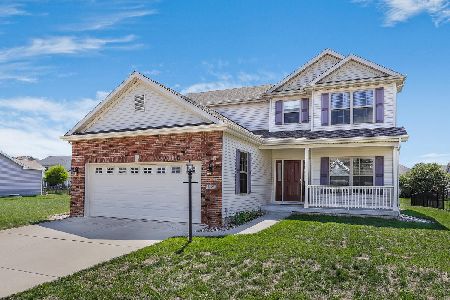5104 Emma's Way, Champaign, Illinois 61822
$334,900
|
Sold
|
|
| Status: | Closed |
| Sqft: | 2,318 |
| Cost/Sqft: | $144 |
| Beds: | 3 |
| Baths: | 4 |
| Year Built: | 2013 |
| Property Taxes: | $1 |
| Days On Market: | 4693 |
| Lot Size: | 0,18 |
Description
Over 3,100 exquisitely finished sq ft. Super Weldon plan enlarged, dramatic 3-level staircase flooded w/natural light, absolute dream kitchen, shaker style maple painted cabinetry, stainless steel upgraded built-in oven, cook-top, quiet-DW, gleaming solid quartz counters, center island & walk-n-pantry. Great-room w/full height corner stone gas-log fireplace, formal-flex rm w/French doors, mudroom w/built-in lockers, upgraded oil rubbed bronze lights & fixtures, special trim, luxury master suite w/raised ceilings, ceramic shower, whirlpool & 2 WIC, convenient laundry rm, bed 2 & 3 both have private access to their full bath. Fully finished bsmt, family rm, wet-bar rec-room area, full bath, private 4th bed, 3-car gar, high-eff mechanicals, windows & insul. Brand-new, quality-built, WOW!
Property Specifics
| Single Family | |
| — | |
| Prairie,Traditional | |
| 2013 | |
| Full,Partial | |
| — | |
| No | |
| 0.18 |
| Champaign | |
| Will's Trace | |
| 150 / Annual | |
| — | |
| Public | |
| Public Sewer | |
| 09422849 | |
| 032020304009 |
Nearby Schools
| NAME: | DISTRICT: | DISTANCE: | |
|---|---|---|---|
|
Grade School
Soc |
— | ||
|
Middle School
Call Unt 4 351-3701 |
Not in DB | ||
|
High School
Centennial High School |
Not in DB | ||
Property History
| DATE: | EVENT: | PRICE: | SOURCE: |
|---|---|---|---|
| 23 Aug, 2013 | Sold | $334,900 | MRED MLS |
| 26 Jul, 2013 | Under contract | $334,900 | MRED MLS |
| 25 Apr, 2013 | Listed for sale | $334,900 | MRED MLS |
Room Specifics
Total Bedrooms: 4
Bedrooms Above Ground: 3
Bedrooms Below Ground: 1
Dimensions: —
Floor Type: Carpet
Dimensions: —
Floor Type: Carpet
Dimensions: —
Floor Type: Carpet
Full Bathrooms: 4
Bathroom Amenities: Whirlpool
Bathroom in Basement: —
Rooms: Walk In Closet
Basement Description: Finished,Unfinished
Other Specifics
| 3 | |
| — | |
| — | |
| Patio, Porch | |
| — | |
| 65 X 120 | |
| — | |
| Full | |
| Bar-Wet | |
| Cooktop, Dishwasher, Disposal, Built-In Oven, Range Hood | |
| Not in DB | |
| Sidewalks | |
| — | |
| — | |
| Gas Log |
Tax History
| Year | Property Taxes |
|---|---|
| 2013 | $1 |
Contact Agent
Nearby Similar Homes
Nearby Sold Comparables
Contact Agent
Listing Provided By
RE/MAX REALTY ASSOCIATES-CHA










