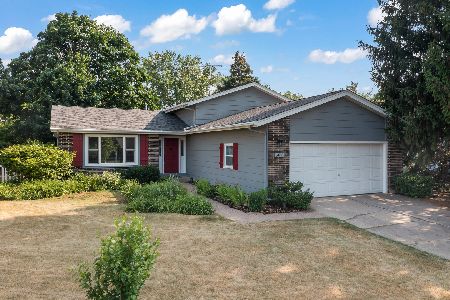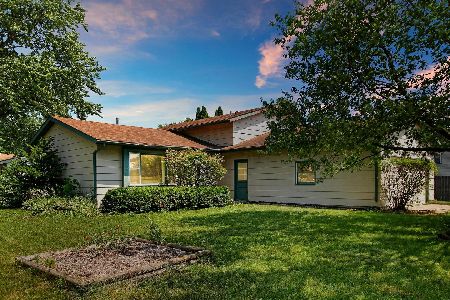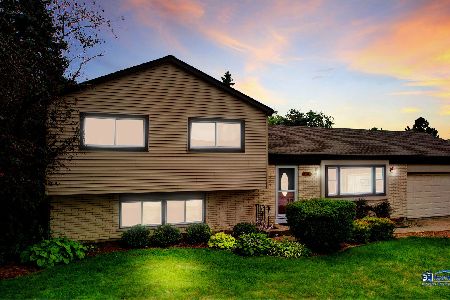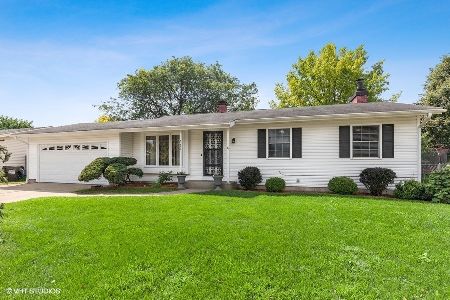5106 Ashland Drive, Mchenry, Illinois 60050
$296,000
|
Sold
|
|
| Status: | Closed |
| Sqft: | 1,846 |
| Cost/Sqft: | $172 |
| Beds: | 3 |
| Baths: | 2 |
| Year Built: | 1977 |
| Property Taxes: | $6,327 |
| Days On Market: | 823 |
| Lot Size: | 0,00 |
Description
This move in ready, spacious bi-level home is located in well established Fox Ridge Subdivision. This home is designed to impress with its great layout, which provides a unique and functional design, offering separate living space for privacy and comfort, hardwood floors, and thoughtful finishes throughout. It is in close proximity to amenities such as Northwestern McHenry Hospital, McHenry High School's Upper Campus, parks and bike trail! As you enter the home, you are greeted with the combination living room and dining room which boast beautiful hardwood flooring that flows into the bright kitchen with refinished cabinets, stainless steel appliances and large breakfast bar perfect for entertaining! The private, fenced yard with large deck, accessed through the dining room slider, has plenty of space for entertaining guests or relaxing on a summer day. Perfect for enjoying the outdoors and to take in the fresh air and sunshine. Main level living includes 3 generous sized bedrooms and 2 full, updated bathrooms. The large primary bedroom features double closets and primary bath with walk-in shower. The 2nd-level boasts an extra large family room with cathedral ceilings, gas fireplace, built in bookshelves and multiple closets for plenty of storage space. The, partially finished, basement was tastefully remodeled in 2019 and includes a 23x37 rec room, separate laundry room/mechanical room, and large storage area. Roof, siding, windows, A/C, Furnace, Water Heater and electrical panel were updated in 2010!
Property Specifics
| Single Family | |
| — | |
| — | |
| 1977 | |
| — | |
| — | |
| No | |
| — |
| Mc Henry | |
| Fox Ridge | |
| 0 / Not Applicable | |
| — | |
| — | |
| — | |
| 11911066 | |
| 0933478008 |
Nearby Schools
| NAME: | DISTRICT: | DISTANCE: | |
|---|---|---|---|
|
Grade School
Riverwood Elementary School |
15 | — | |
|
Middle School
Parkland Middle School |
15 | Not in DB | |
|
High School
Mchenry Campus |
156 | Not in DB | |
Property History
| DATE: | EVENT: | PRICE: | SOURCE: |
|---|---|---|---|
| 24 Feb, 2010 | Sold | $88,000 | MRED MLS |
| 5 Feb, 2010 | Under contract | $99,900 | MRED MLS |
| — | Last price change | $129,900 | MRED MLS |
| 1 Feb, 2010 | Listed for sale | $129,900 | MRED MLS |
| 27 Nov, 2023 | Sold | $296,000 | MRED MLS |
| 4 Nov, 2023 | Under contract | $317,000 | MRED MLS |
| 17 Oct, 2023 | Listed for sale | $317,000 | MRED MLS |
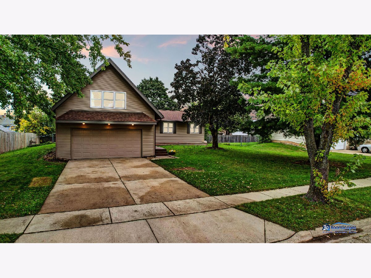
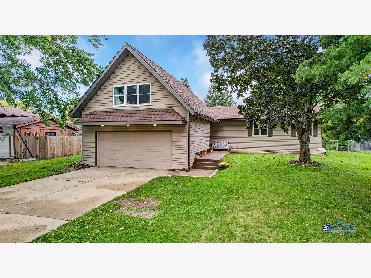
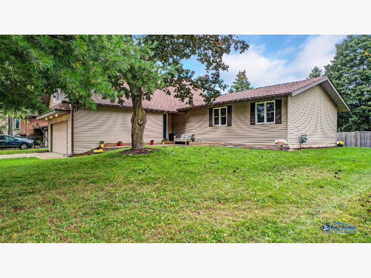
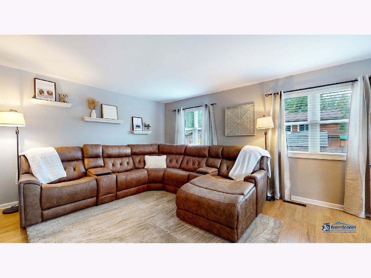
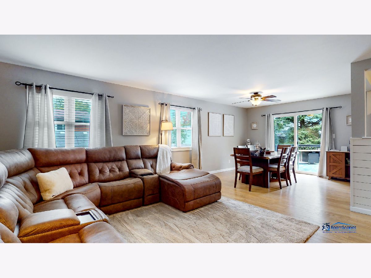
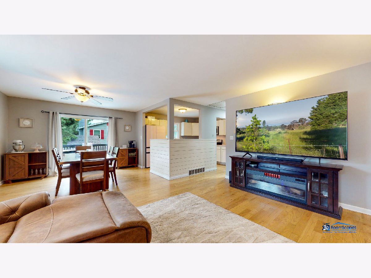
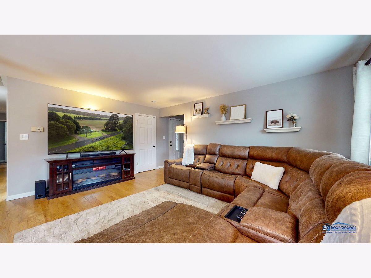
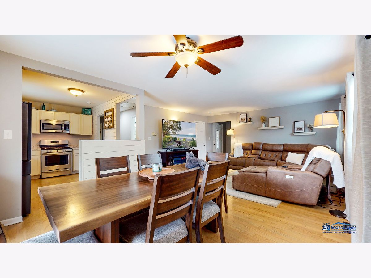
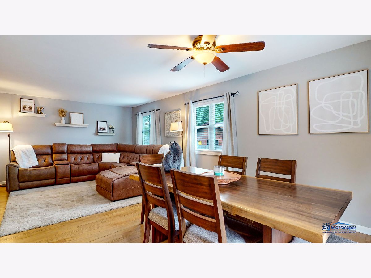
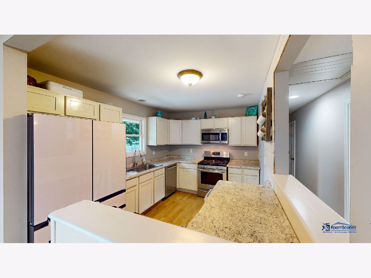
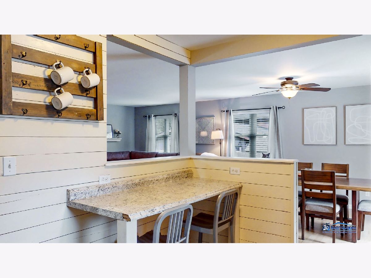
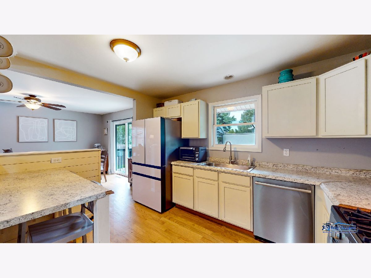
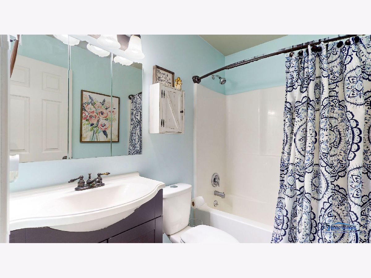
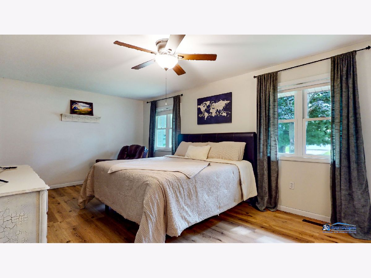
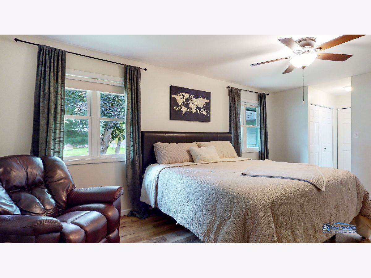
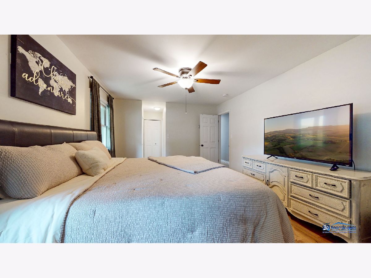
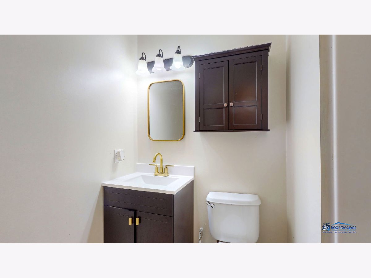
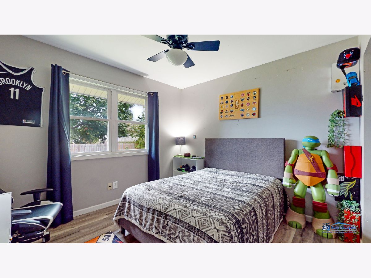
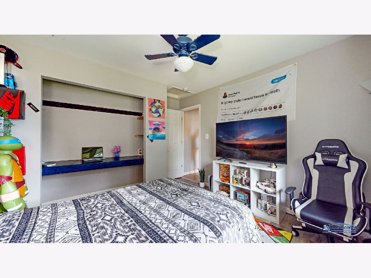
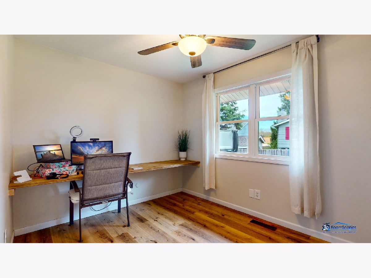
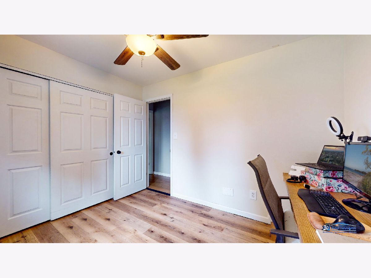
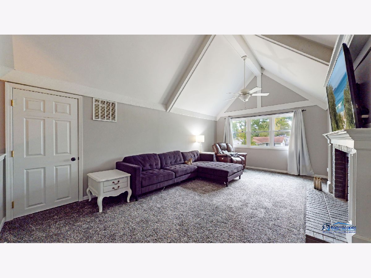
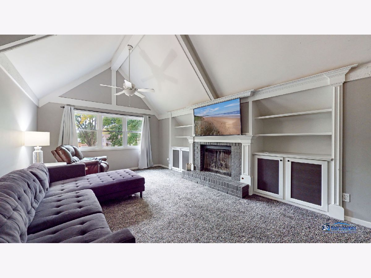
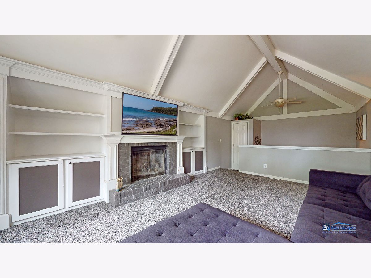
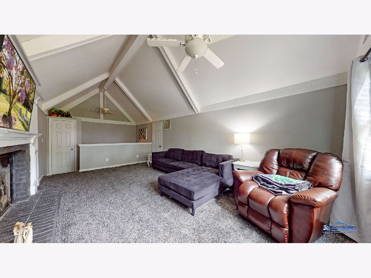
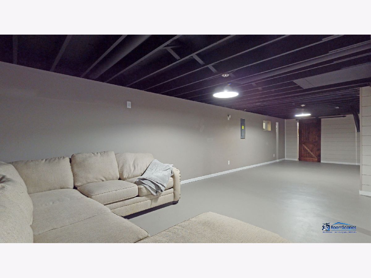
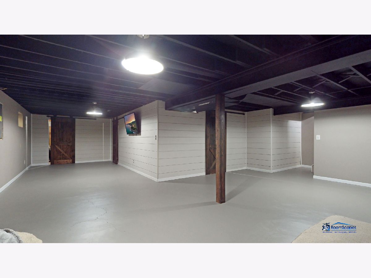
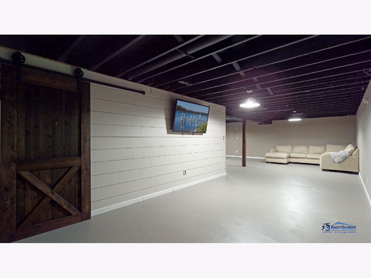
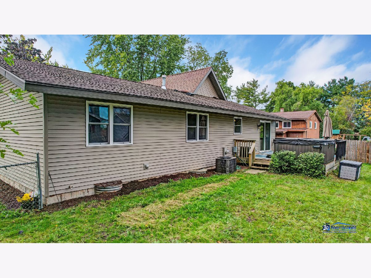
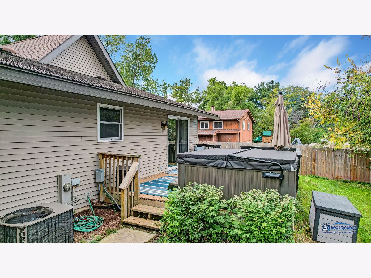
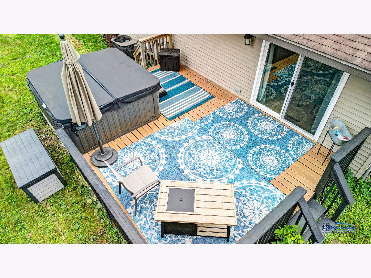
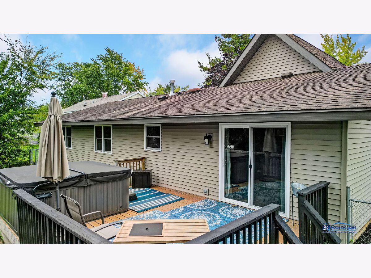
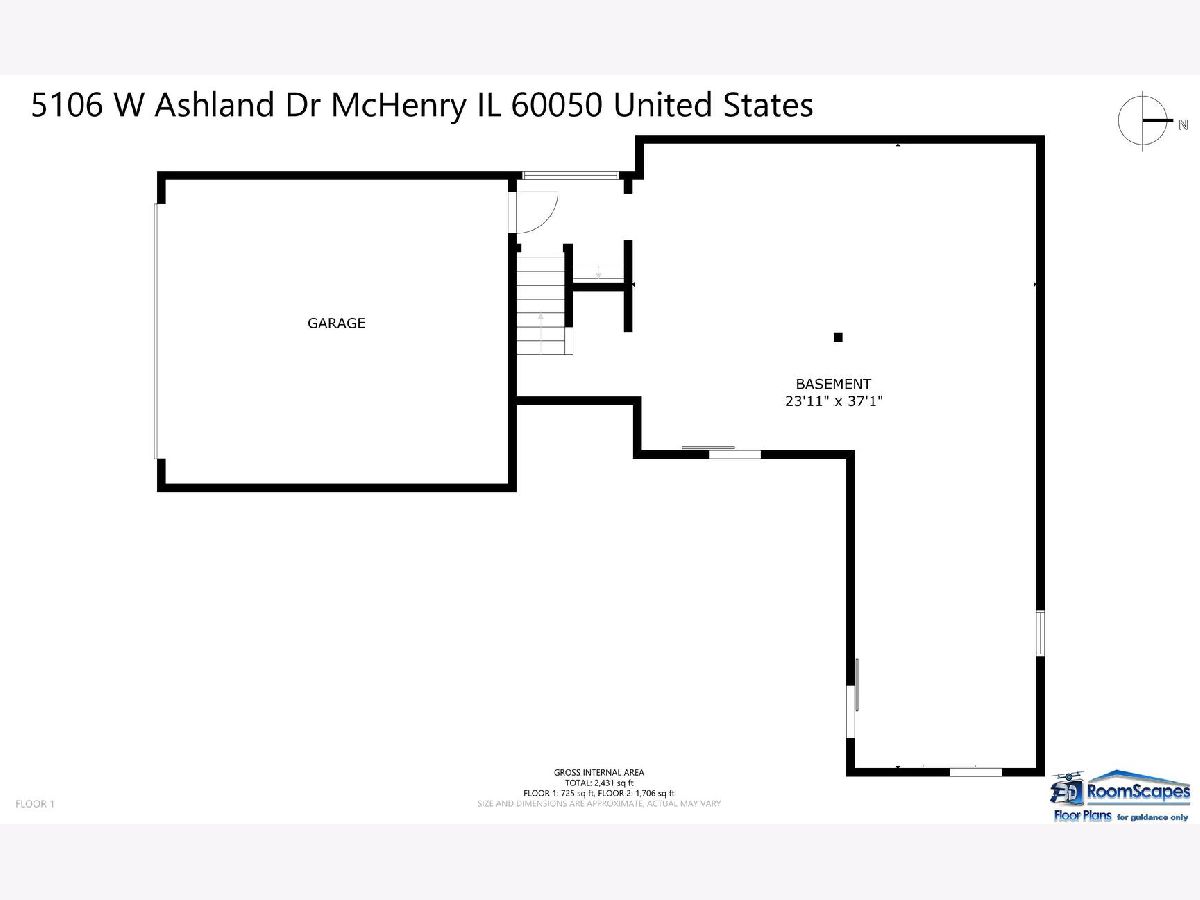
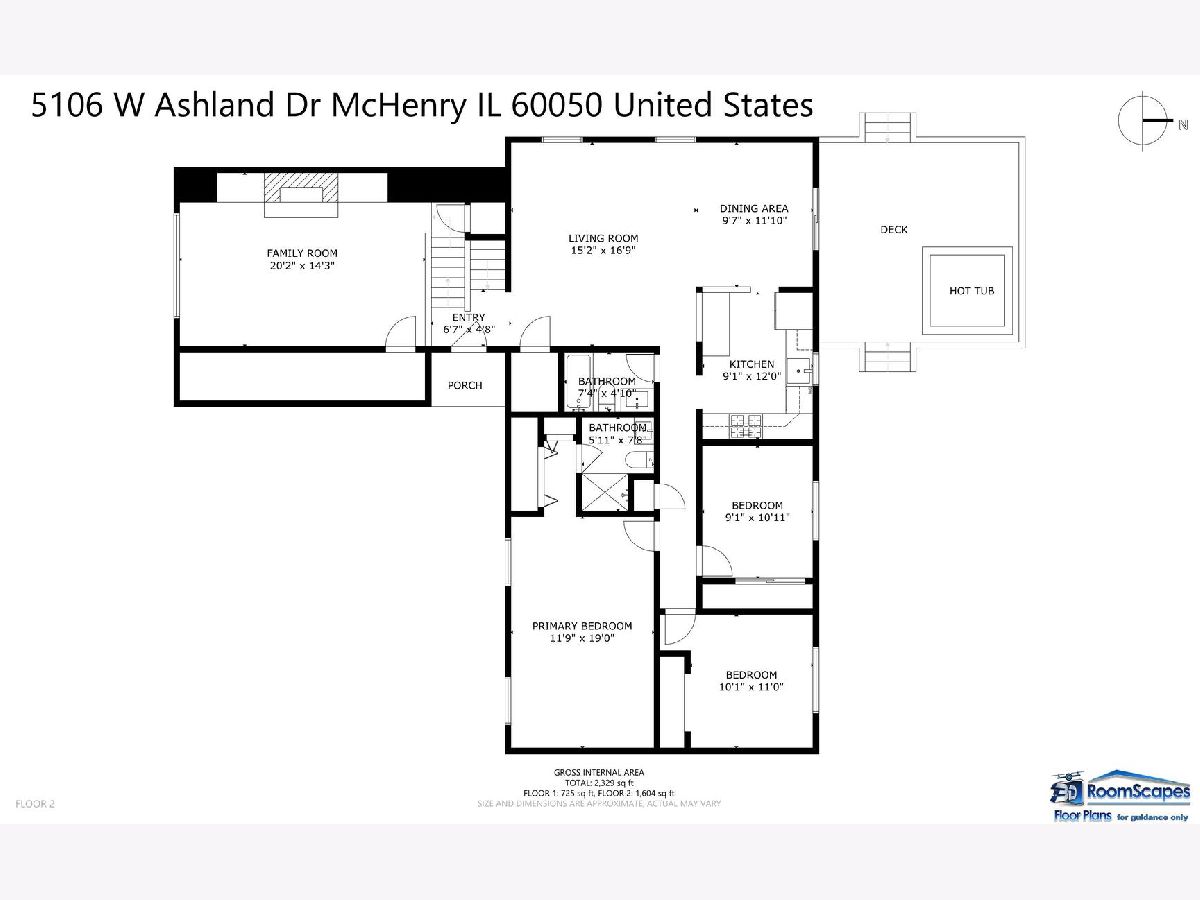
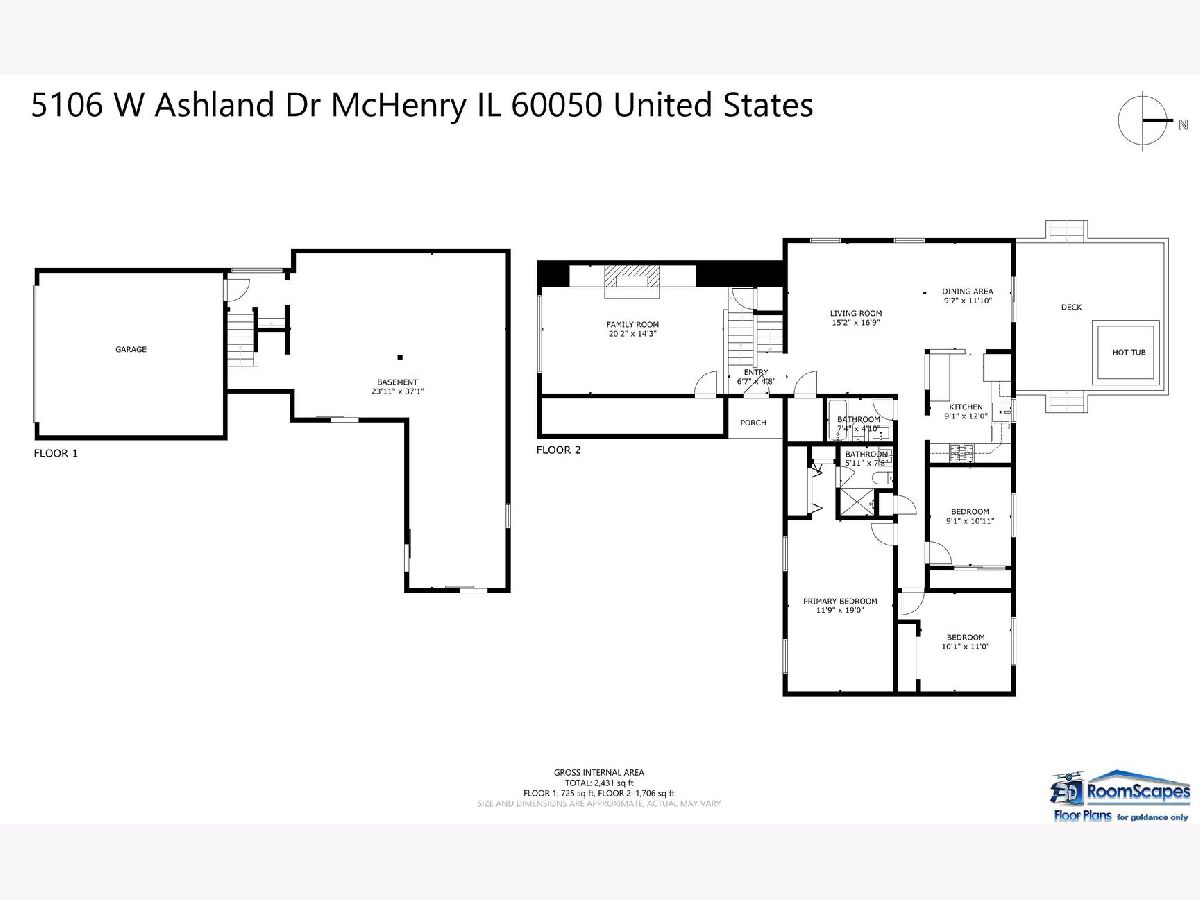
Room Specifics
Total Bedrooms: 3
Bedrooms Above Ground: 3
Bedrooms Below Ground: 0
Dimensions: —
Floor Type: —
Dimensions: —
Floor Type: —
Full Bathrooms: 2
Bathroom Amenities: —
Bathroom in Basement: 0
Rooms: —
Basement Description: Partially Finished,Bathroom Rough-In,Egress Window,Storage Space
Other Specifics
| 2 | |
| — | |
| Concrete | |
| — | |
| — | |
| 81X115 | |
| — | |
| — | |
| — | |
| — | |
| Not in DB | |
| — | |
| — | |
| — | |
| — |
Tax History
| Year | Property Taxes |
|---|---|
| 2010 | $5,000 |
| 2023 | $6,327 |
Contact Agent
Nearby Similar Homes
Nearby Sold Comparables
Contact Agent
Listing Provided By
Vylla Home






