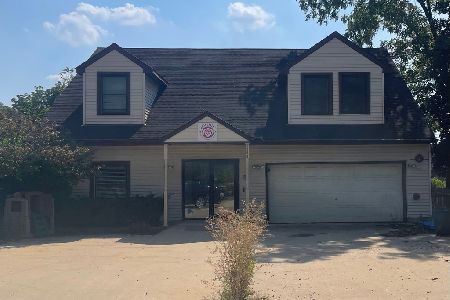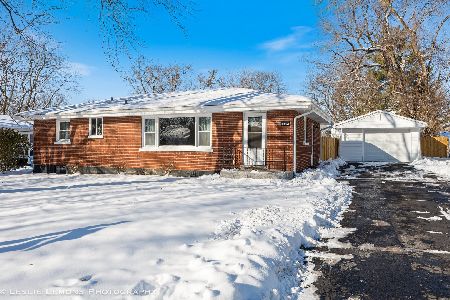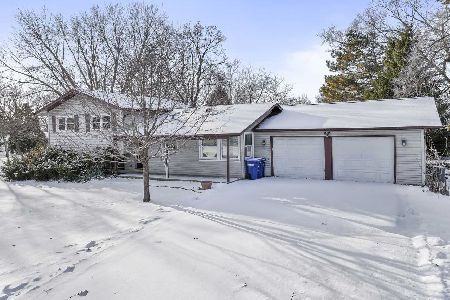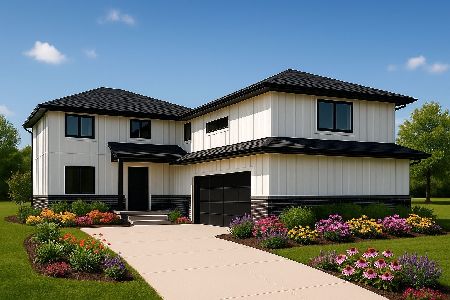5106 Center Avenue, Lisle, Illinois 60532
$915,000
|
Sold
|
|
| Status: | Closed |
| Sqft: | 4,794 |
| Cost/Sqft: | $197 |
| Beds: | 5 |
| Baths: | 3 |
| Year Built: | 1996 |
| Property Taxes: | $14,742 |
| Days On Market: | 1643 |
| Lot Size: | 0,48 |
Description
This completely remodeled modern farmhouse is a MUST see! The home has 5 bedrooms, plus an office and 3 baths. New Hardy board siding and new metal roof. The 5th bedroom is on the first floor adjacent to a full bath. Perfect for an in-law arrangement or guests. The dream kitchen is open to the 2 story family room and perfect for entertaining with marble counters, a custom hickory island, cast iron farmhouse sink and cedar range hood. The home has all new hardwood floors, new light fixtures, updated baths, new trim throughout & architectural beams, a new staircase, new laundry room, finished basement, huge walk-in pantry w/Elfa shelving and even a planning desk. No detail overlooked! With 4 bedrooms and a loft/bonus room upstairs there is a space for everyone to retreat to. The master bedroom even has its own balcony overlooking the pool. Walk out to the 40X20, heated pool from the kitchen or the 2 story family room. Enjoy endless days and nights relaxing on the huge paver patio with a covered seating area, dining area, a built in gas fire pit and spa that looks out to the professionally landscaped 300' deep back yard. All this and within walking distance to charming downtown Lisle, the train, Lisle Junior High School, the library and also convenient to the new $30M Lisle Elementary School, Lisle High School, Benet Academy, I-88 & 355. Enjoy the tour and set up a showing today!
Property Specifics
| Single Family | |
| — | |
| — | |
| 1996 | |
| Partial | |
| — | |
| No | |
| 0.48 |
| Du Page | |
| — | |
| 0 / Not Applicable | |
| None | |
| Lake Michigan | |
| Public Sewer, Sewer-Storm | |
| 11181420 | |
| 0810404020 |
Nearby Schools
| NAME: | DISTRICT: | DISTANCE: | |
|---|---|---|---|
|
Grade School
Lisle Elementary School |
202 | — | |
|
Middle School
Lisle Junior High School |
202 | Not in DB | |
|
High School
Lisle High School |
202 | Not in DB | |
Property History
| DATE: | EVENT: | PRICE: | SOURCE: |
|---|---|---|---|
| 30 Sep, 2021 | Sold | $915,000 | MRED MLS |
| 8 Aug, 2021 | Under contract | $945,000 | MRED MLS |
| 6 Aug, 2021 | Listed for sale | $945,000 | MRED MLS |
| 10 Oct, 2023 | Sold | $1,025,000 | MRED MLS |
| 29 Aug, 2023 | Under contract | $1,075,000 | MRED MLS |
| — | Last price change | $1,100,000 | MRED MLS |
| 13 Jul, 2023 | Listed for sale | $1,100,000 | MRED MLS |
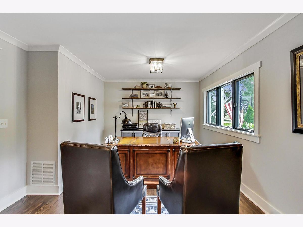
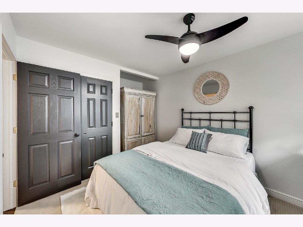
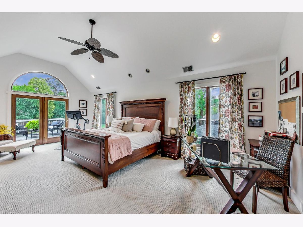
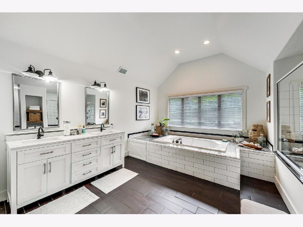
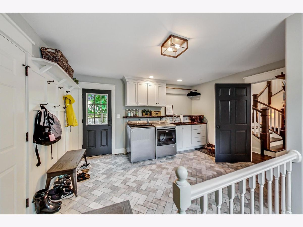
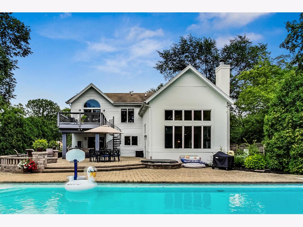
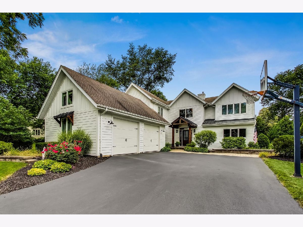
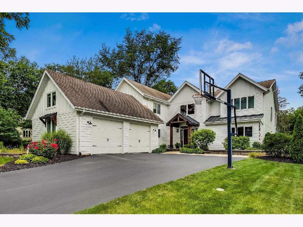
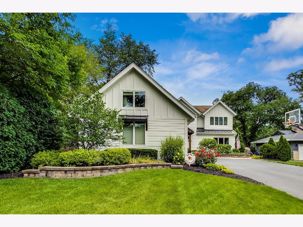
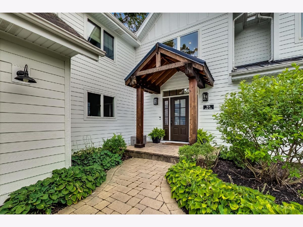
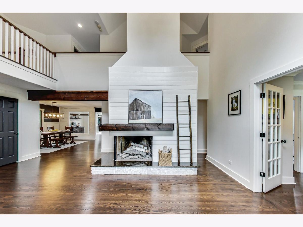
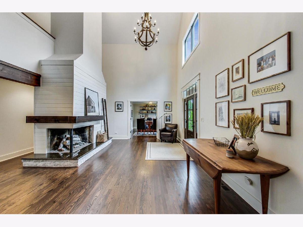
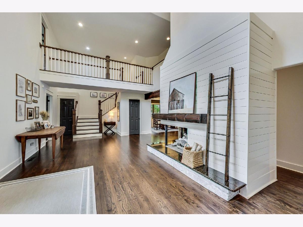
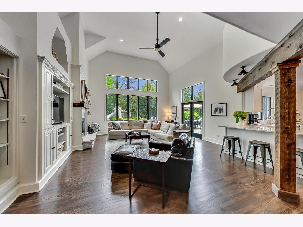
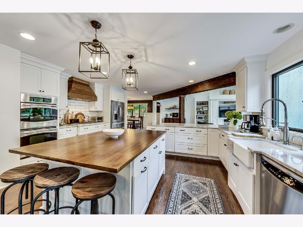
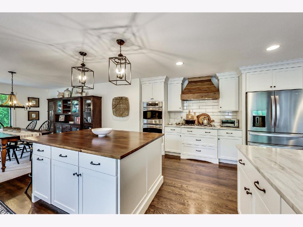
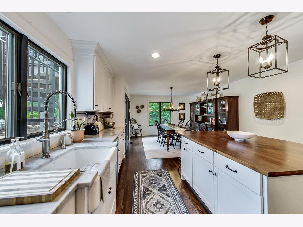
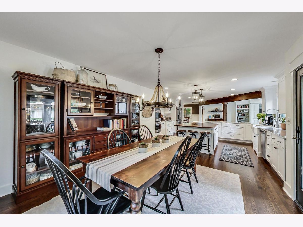
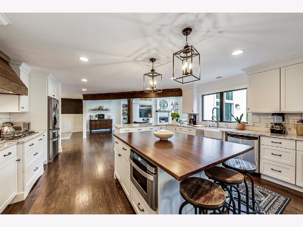
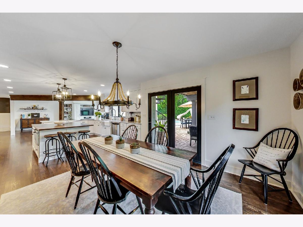
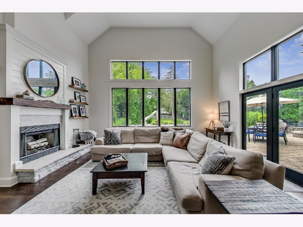
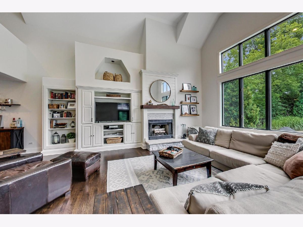
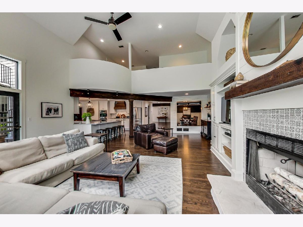
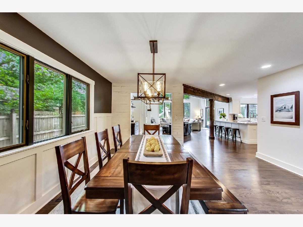
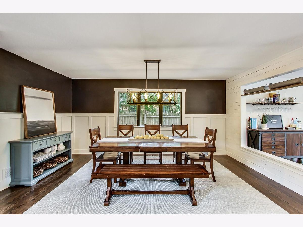
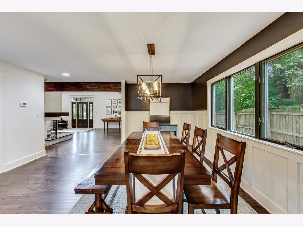
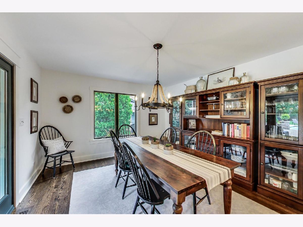
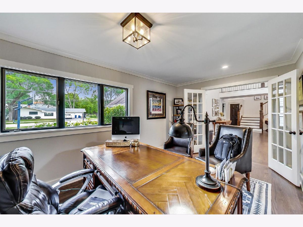
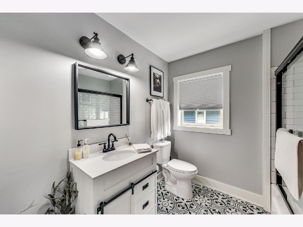
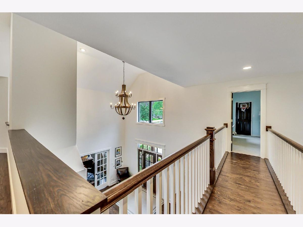
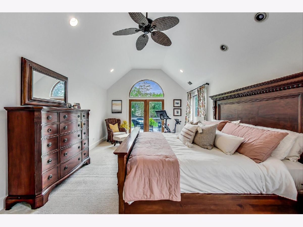
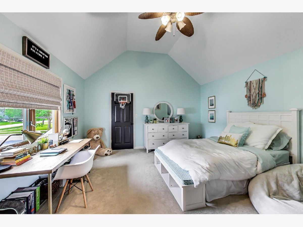
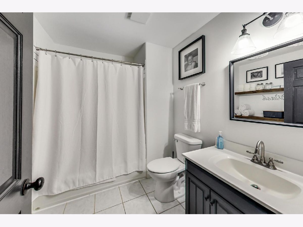
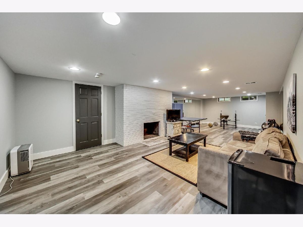
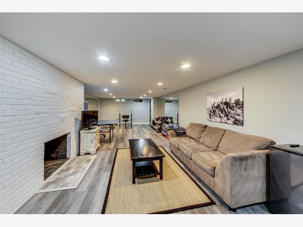
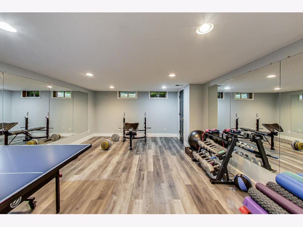
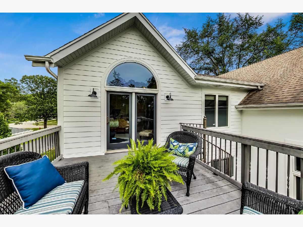
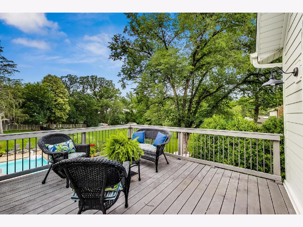
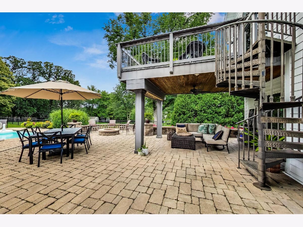
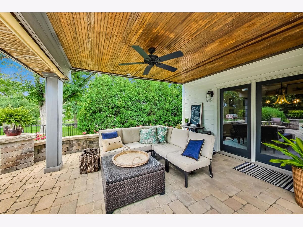
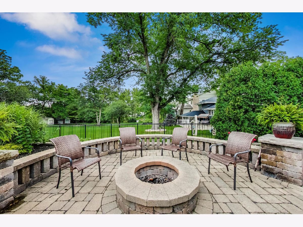
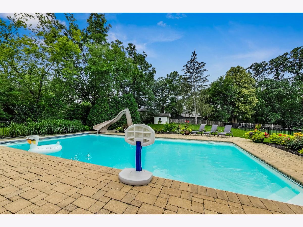
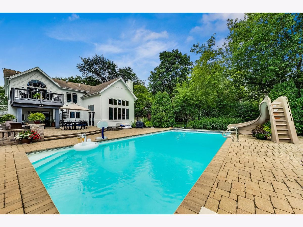
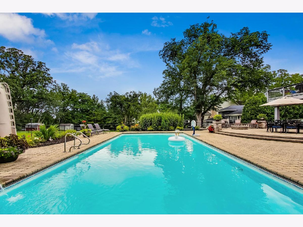
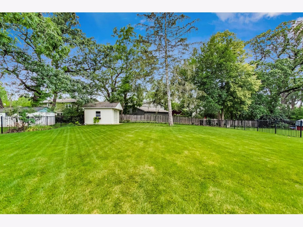
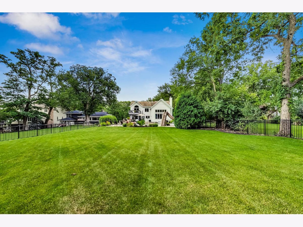
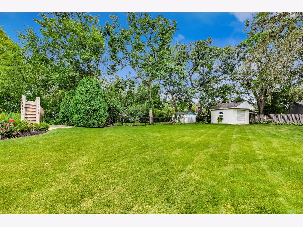
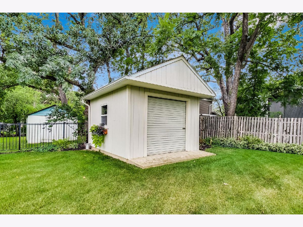
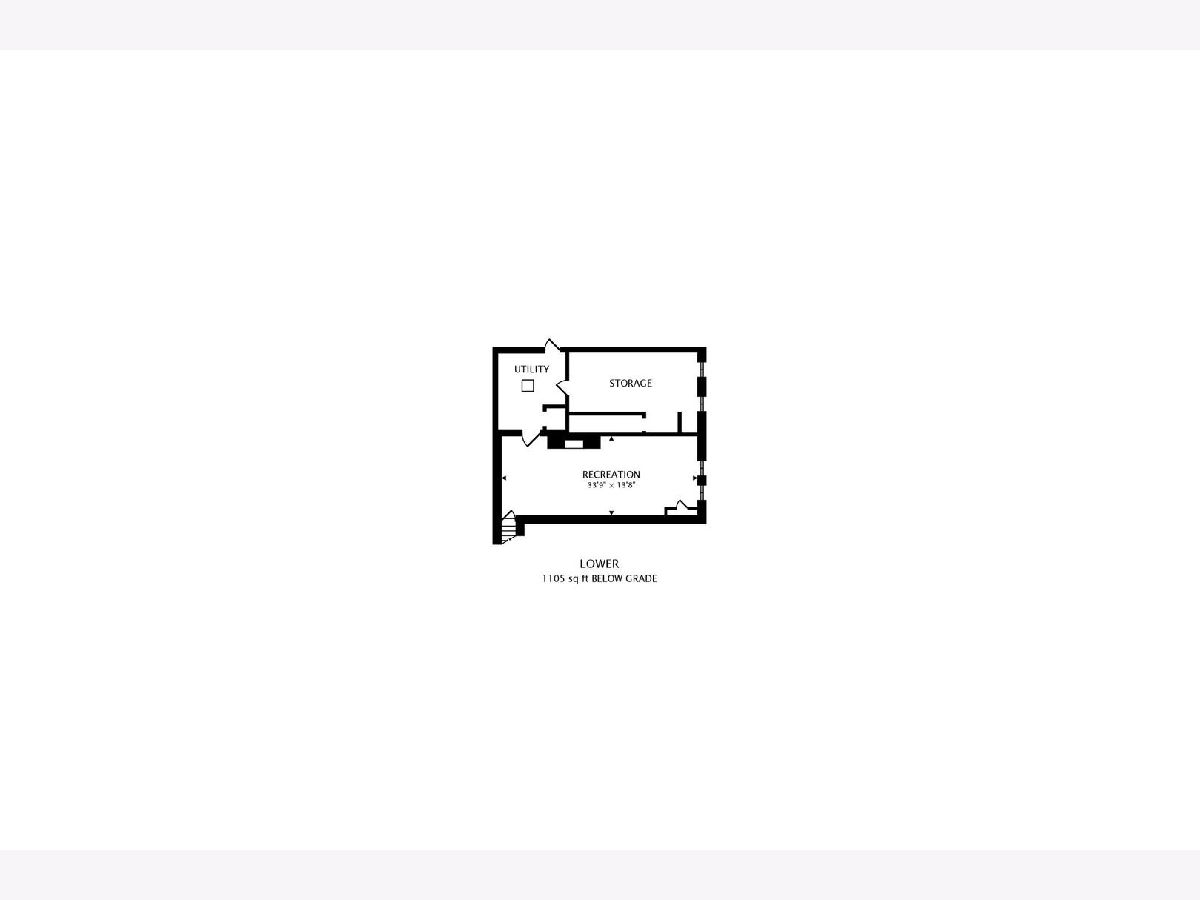
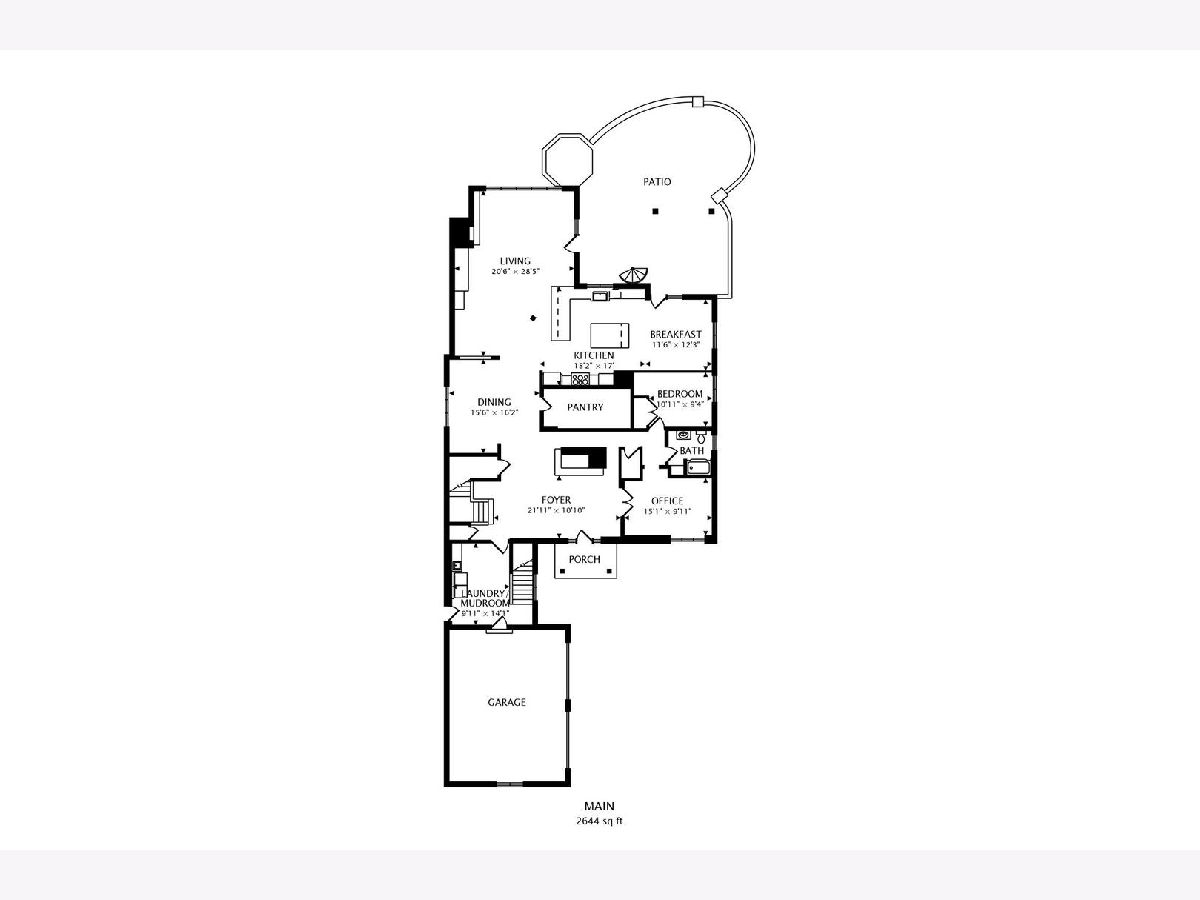
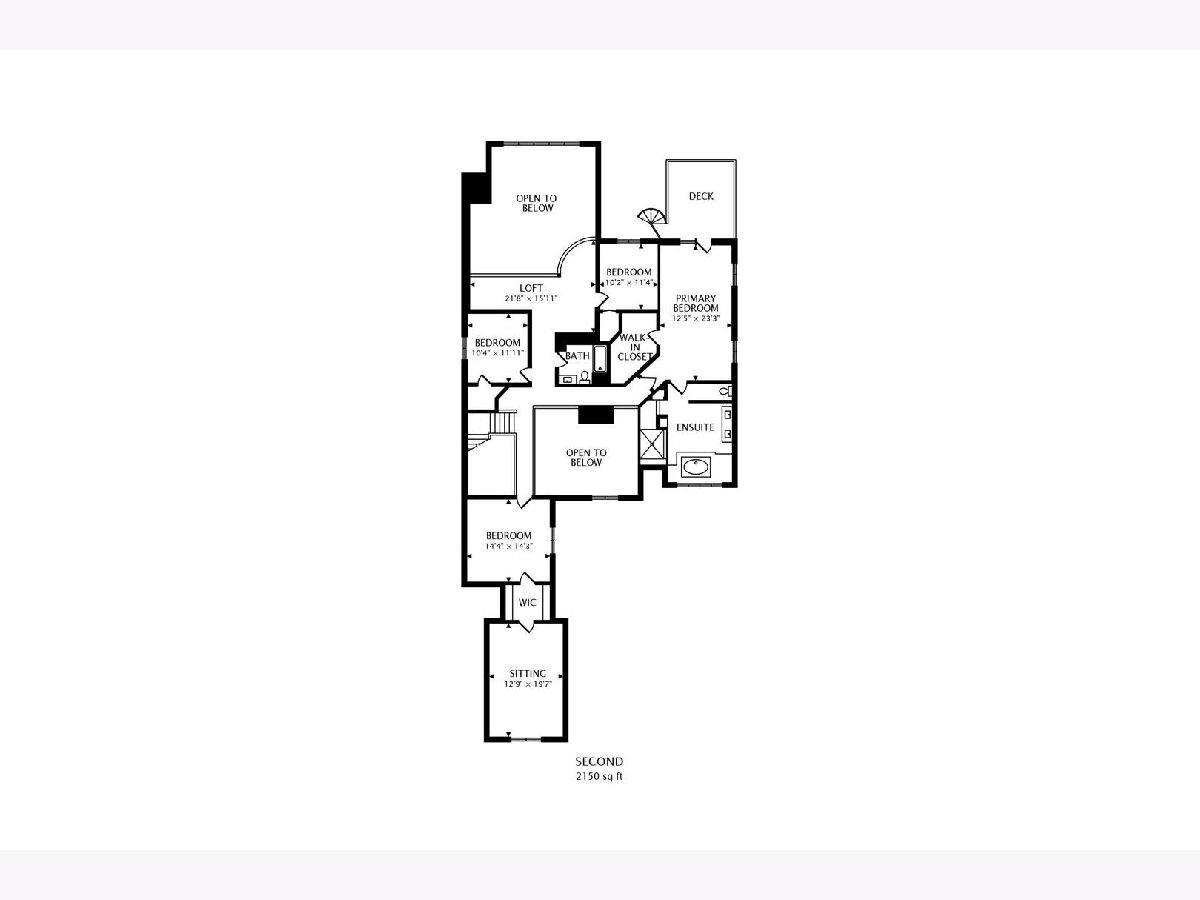
Room Specifics
Total Bedrooms: 5
Bedrooms Above Ground: 5
Bedrooms Below Ground: 0
Dimensions: —
Floor Type: Carpet
Dimensions: —
Floor Type: Carpet
Dimensions: —
Floor Type: Carpet
Dimensions: —
Floor Type: —
Full Bathrooms: 3
Bathroom Amenities: Whirlpool,Separate Shower,Double Sink,Full Body Spray Shower,Double Shower,Soaking Tub
Bathroom in Basement: 0
Rooms: Loft,Bedroom 5,Breakfast Room,Foyer,Recreation Room,Office
Basement Description: Partially Finished,Crawl
Other Specifics
| 2 | |
| Concrete Perimeter | |
| Asphalt | |
| Balcony, Deck, Patio, Hot Tub, Dog Run, Brick Paver Patio, In Ground Pool, Fire Pit | |
| Wooded | |
| 73X298X74X281 | |
| — | |
| Full | |
| Hardwood Floors, First Floor Bedroom, In-Law Arrangement, First Floor Laundry, First Floor Full Bath, Walk-In Closet(s), Beamed Ceilings | |
| Double Oven, Microwave, Dishwasher, Refrigerator, Washer, Dryer, Disposal | |
| Not in DB | |
| Pool, Curbs, Sidewalks, Street Lights, Street Paved | |
| — | |
| — | |
| Gas Log, Gas Starter |
Tax History
| Year | Property Taxes |
|---|---|
| 2021 | $14,742 |
| 2023 | $15,375 |
Contact Agent
Nearby Similar Homes
Contact Agent
Listing Provided By
@properties

