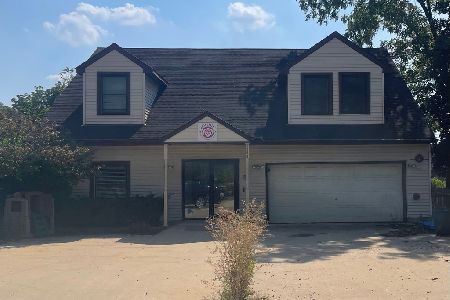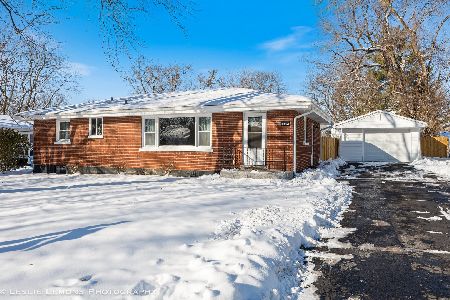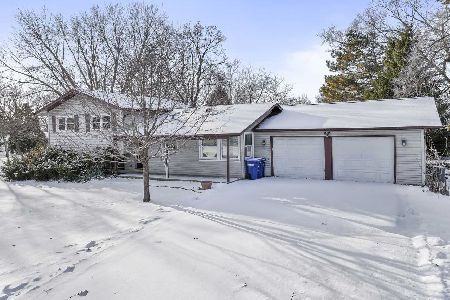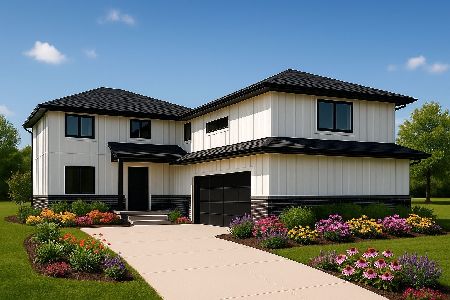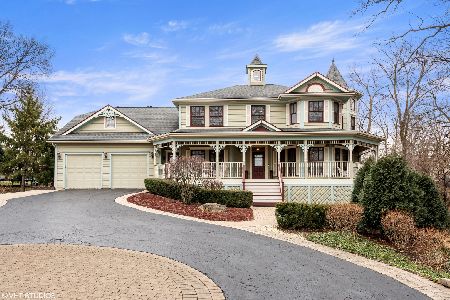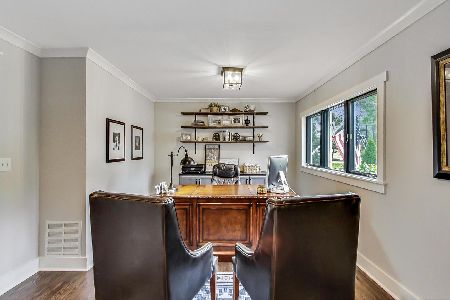5111 Hawthorne Lane, Lisle, Illinois 60532
$440,000
|
Sold
|
|
| Status: | Closed |
| Sqft: | 2,576 |
| Cost/Sqft: | $175 |
| Beds: | 4 |
| Baths: | 3 |
| Year Built: | 1973 |
| Property Taxes: | $9,770 |
| Days On Market: | 1979 |
| Lot Size: | 0,36 |
Description
Walk to train and town AND feel like you're on year-round vacation in this fantastic custom-built home with loads of charm. Original owners circa 1973; home has been beautifully maintained with some updates over the years including all stainless steel appliances. Move-in-ready for buyers who appreciate some vintage touches like butcher block countertops and VERY durable terracotta tile! Exposed beams, gas fireplace in both living room and family room, huge dining room with bay window overlooking the wooded lot give this a home a North Woods feel. Very generous room sizes, walk-in closets, plus full basement with office/exercise/storage space and a separate workroom. Recent updates include roof in 2013, new Marvin windows in 2014, HVAC in 2015, Water Heater in 2019. Located near the wonderful shops and restaurants of Downtown Lisle, and easy access to I-355 and I-88. Welcome Home! ***Don't miss the 3D tour!
Property Specifics
| Single Family | |
| — | |
| Colonial | |
| 1973 | |
| Full | |
| COLONIAL | |
| No | |
| 0.36 |
| Du Page | |
| The Woods | |
| — / Not Applicable | |
| None | |
| Lake Michigan,Public | |
| Public Sewer, Sewer-Storm | |
| 10847099 | |
| 0810404003 |
Nearby Schools
| NAME: | DISTRICT: | DISTANCE: | |
|---|---|---|---|
|
High School
Lisle High School |
202 | Not in DB | |
Property History
| DATE: | EVENT: | PRICE: | SOURCE: |
|---|---|---|---|
| 3 Nov, 2020 | Sold | $440,000 | MRED MLS |
| 13 Sep, 2020 | Under contract | $450,000 | MRED MLS |
| 4 Sep, 2020 | Listed for sale | $450,000 | MRED MLS |
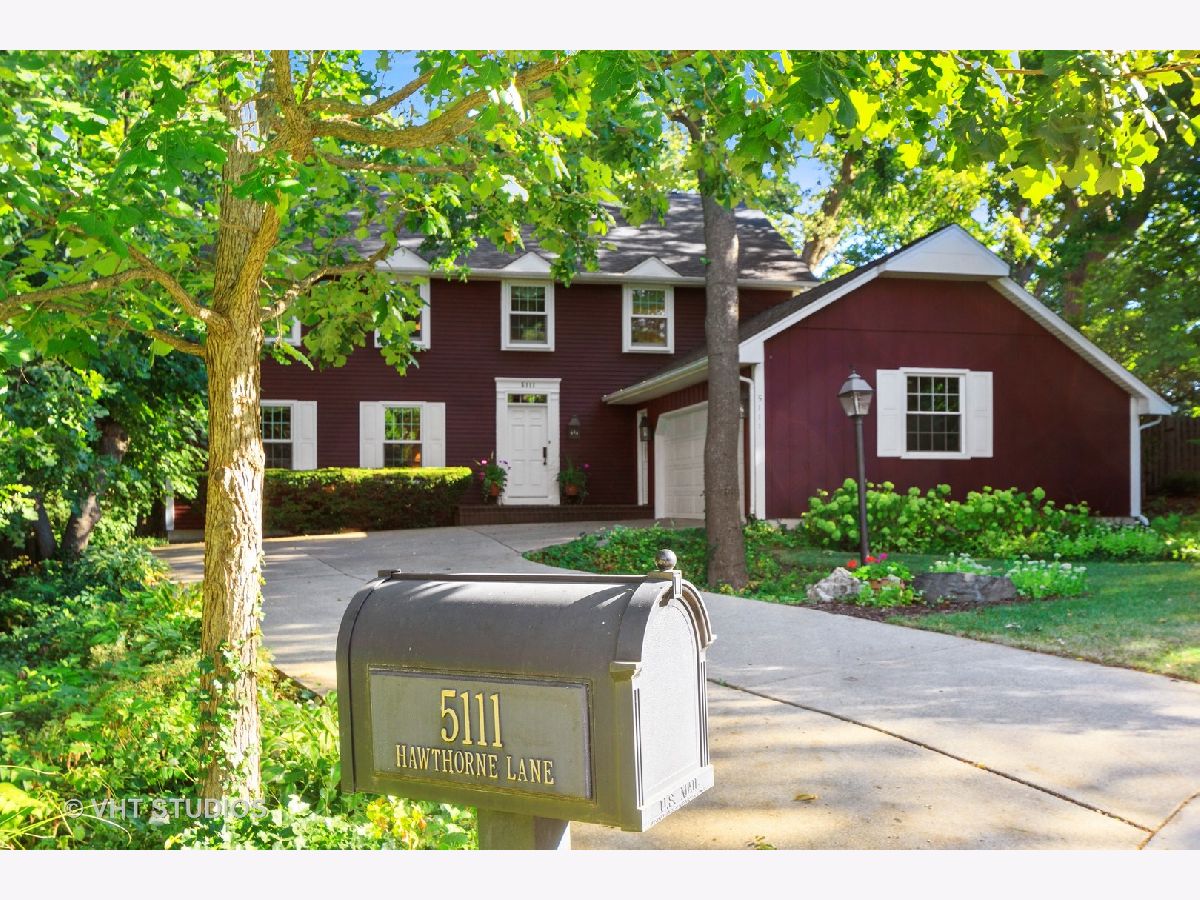


























Room Specifics
Total Bedrooms: 4
Bedrooms Above Ground: 4
Bedrooms Below Ground: 0
Dimensions: —
Floor Type: Carpet
Dimensions: —
Floor Type: Carpet
Dimensions: —
Floor Type: Carpet
Full Bathrooms: 3
Bathroom Amenities: —
Bathroom in Basement: 0
Rooms: Eating Area,Workshop,Foyer,Bonus Room,Storage,Deck
Basement Description: Partially Finished
Other Specifics
| 2.5 | |
| — | |
| — | |
| Patio | |
| Cul-De-Sac,Mature Trees | |
| 65 X172X130X211 | |
| — | |
| Full | |
| Hardwood Floors, First Floor Laundry, Walk-In Closet(s) | |
| Range, Microwave, Dishwasher, Refrigerator, Washer, Dryer, Cooktop | |
| Not in DB | |
| — | |
| — | |
| — | |
| Gas Starter |
Tax History
| Year | Property Taxes |
|---|---|
| 2020 | $9,770 |
Contact Agent
Nearby Similar Homes
Contact Agent
Listing Provided By
Baird & Warner

