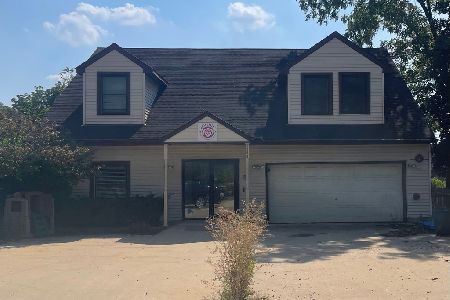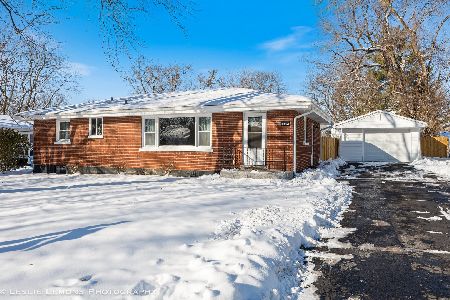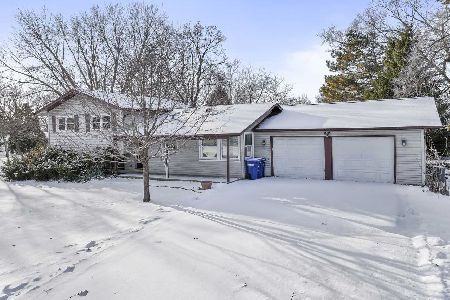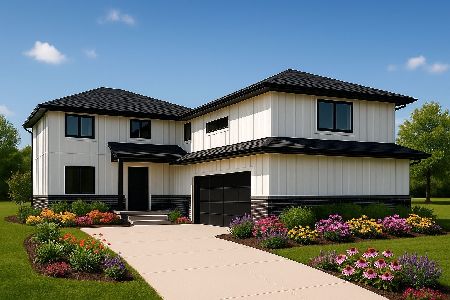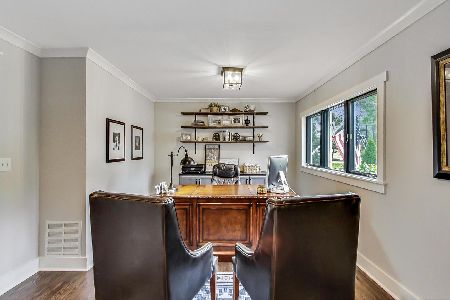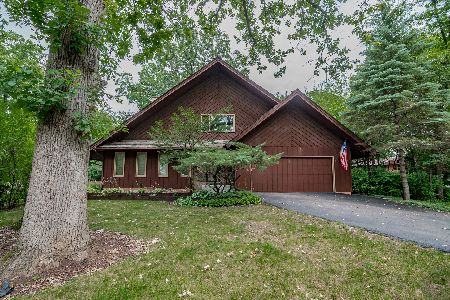5119 Hawthorne Lane, Lisle, Illinois 60532
$336,000
|
Sold
|
|
| Status: | Closed |
| Sqft: | 0 |
| Cost/Sqft: | — |
| Beds: | 4 |
| Baths: | 3 |
| Year Built: | 1974 |
| Property Taxes: | $7,325 |
| Days On Market: | 5716 |
| Lot Size: | 0,00 |
Description
The only home available at The Woods - a nature lover coveted community in the heart of Lisle. Walking distance to Metra, parks, downtown & schools make this home geographically desirable. Rehabbed fabulous large cook's kitchen feats SS high end appliances, maple cabinets, huge L shaped island. Remodeled open Master Bath. Tastefully updated thruout in neutral tones! Great home with a terrific layout for entertaining.
Property Specifics
| Single Family | |
| — | |
| Traditional | |
| 1974 | |
| Full | |
| — | |
| No | |
| — |
| Du Page | |
| The Woods | |
| 0 / Not Applicable | |
| None | |
| Lake Michigan | |
| Public Sewer | |
| 07553783 | |
| 0810404036 |
Nearby Schools
| NAME: | DISTRICT: | DISTANCE: | |
|---|---|---|---|
|
Grade School
Schiesher/tate Woods Elementary |
202 | — | |
|
Middle School
Lisle Junior High School |
202 | Not in DB | |
|
High School
Lisle High School |
202 | Not in DB | |
Property History
| DATE: | EVENT: | PRICE: | SOURCE: |
|---|---|---|---|
| 31 May, 2011 | Sold | $336,000 | MRED MLS |
| 3 May, 2011 | Under contract | $374,900 | MRED MLS |
| — | Last price change | $379,900 | MRED MLS |
| 12 Jun, 2010 | Listed for sale | $399,900 | MRED MLS |
Room Specifics
Total Bedrooms: 4
Bedrooms Above Ground: 4
Bedrooms Below Ground: 0
Dimensions: —
Floor Type: Carpet
Dimensions: —
Floor Type: Carpet
Dimensions: —
Floor Type: Carpet
Full Bathrooms: 3
Bathroom Amenities: —
Bathroom in Basement: 0
Rooms: Media Room,Recreation Room
Basement Description: Partially Finished,Crawl
Other Specifics
| 2 | |
| Concrete Perimeter | |
| Brick | |
| Deck | |
| Cul-De-Sac | |
| 86 X 103 X 89 X 127 | |
| Unfinished | |
| Full | |
| — | |
| Range, Microwave, Dishwasher, Refrigerator, Washer, Dryer, Disposal | |
| Not in DB | |
| — | |
| — | |
| — | |
| Wood Burning, Gas Starter |
Tax History
| Year | Property Taxes |
|---|---|
| 2011 | $7,325 |
Contact Agent
Nearby Similar Homes
Nearby Sold Comparables
Contact Agent
Listing Provided By
Baird & Warner

