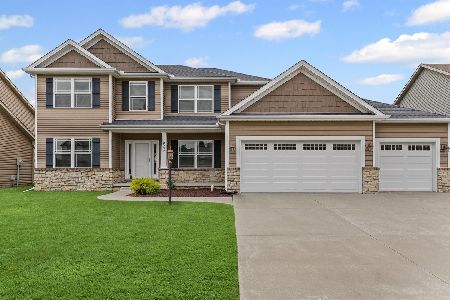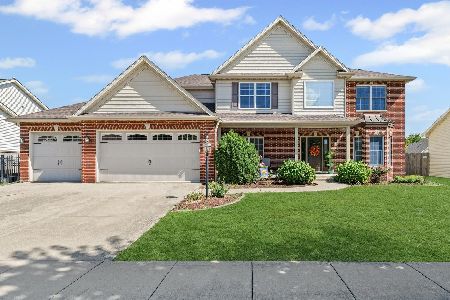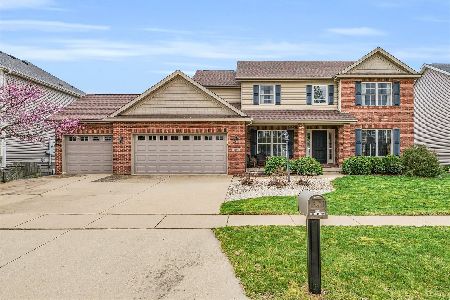5107 Stonebridge, Champaign, Illinois 61822
$378,000
|
Sold
|
|
| Status: | Closed |
| Sqft: | 2,475 |
| Cost/Sqft: | $158 |
| Beds: | 4 |
| Baths: | 4 |
| Year Built: | 2011 |
| Property Taxes: | $8,585 |
| Days On Market: | 3468 |
| Lot Size: | 0,00 |
Description
Elegant, yet practical - this is the perfect home for the active family! A soaring two-story formal entry invites you to discover all of the terrific amenities in this five bedroom, three and a half bath open floor plan home with quality details throughout! French doors access a flex room that can function as an office/den or formal living space across from the formal dining room. The open cherry/stainless kitchen flows to an eat-in area and a gorgeous family room with a focal fireplace flanked by built-in bookcases and views of the lovely patio, pergola and in ground pool. The upper level is home to a terrific Master Suite with a relaxing attached bath and three additional bedrooms. Family fun awaits in the full finished basement with wet bar, bedroom/bath, exercise room & more!
Property Specifics
| Single Family | |
| — | |
| Traditional | |
| 2011 | |
| Full | |
| — | |
| No | |
| — |
| Champaign | |
| Wills Trace | |
| 150 / Annual | |
| — | |
| Public | |
| Public Sewer | |
| 09468434 | |
| 032020325010 |
Nearby Schools
| NAME: | DISTRICT: | DISTANCE: | |
|---|---|---|---|
|
Grade School
Soc |
— | ||
|
Middle School
Call Unt 4 351-3701 |
Not in DB | ||
|
High School
Centennial High School |
Not in DB | ||
Property History
| DATE: | EVENT: | PRICE: | SOURCE: |
|---|---|---|---|
| 29 Jun, 2012 | Sold | $344,900 | MRED MLS |
| 11 Mar, 2012 | Under contract | $344,900 | MRED MLS |
| — | Last price change | $334,900 | MRED MLS |
| 2 Aug, 2011 | Listed for sale | $0 | MRED MLS |
| 15 Jul, 2016 | Sold | $378,000 | MRED MLS |
| 6 Jun, 2016 | Under contract | $389,900 | MRED MLS |
| 13 May, 2016 | Listed for sale | $389,900 | MRED MLS |
Room Specifics
Total Bedrooms: 5
Bedrooms Above Ground: 4
Bedrooms Below Ground: 1
Dimensions: —
Floor Type: Carpet
Dimensions: —
Floor Type: Carpet
Dimensions: —
Floor Type: Carpet
Dimensions: —
Floor Type: —
Full Bathrooms: 4
Bathroom Amenities: Whirlpool
Bathroom in Basement: —
Rooms: Bedroom 5,Walk In Closet
Basement Description: Finished
Other Specifics
| 3 | |
| — | |
| — | |
| In Ground Pool, Patio, Porch | |
| Fenced Yard | |
| 77 X 120 | |
| — | |
| Full | |
| Bar-Wet | |
| Dishwasher, Disposal, Microwave, Range Hood, Range, Refrigerator | |
| Not in DB | |
| Sidewalks | |
| — | |
| — | |
| Gas Log |
Tax History
| Year | Property Taxes |
|---|---|
| 2016 | $8,585 |
Contact Agent
Nearby Similar Homes
Contact Agent
Listing Provided By
RE/MAX REALTY ASSOCIATES-CHA











