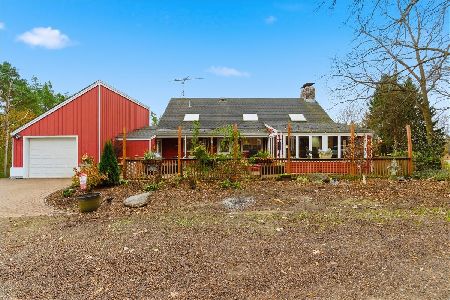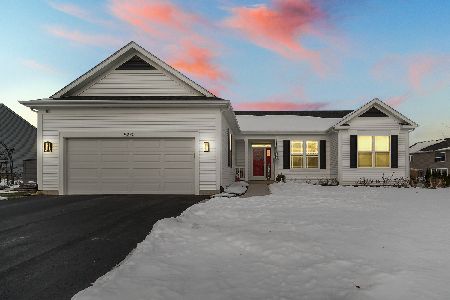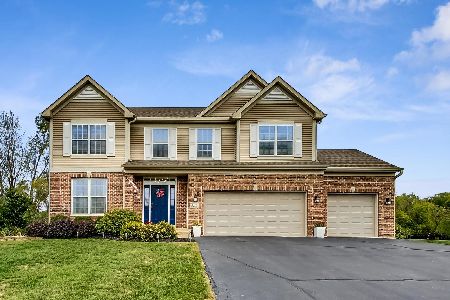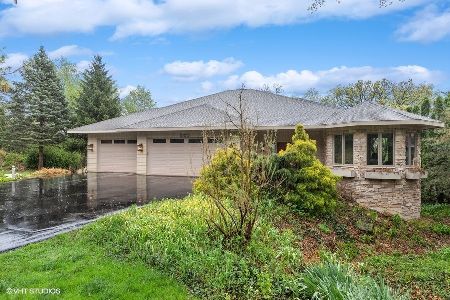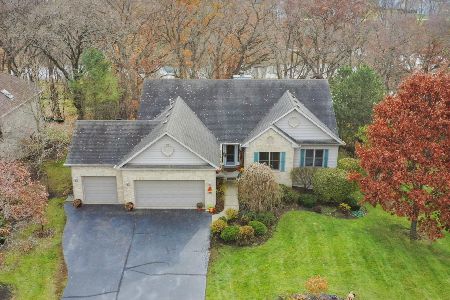5108 Pheasant Lane, Richmond, Illinois 60071
$359,000
|
Sold
|
|
| Status: | Closed |
| Sqft: | 1,500 |
| Cost/Sqft: | $239 |
| Beds: | 3 |
| Baths: | 2 |
| Year Built: | 2013 |
| Property Taxes: | $7,644 |
| Days On Market: | 1133 |
| Lot Size: | 1,00 |
Description
Meticulously maintained home with TONS of upgrades and extras! This is a smart home! Meaning all lights, cameras, and surround sound are controlled right from your phone! Open floor plan with extra tall ceilings give a nice airy feel! Corner gas fireplace and beautiful hardwood floors greet you when you walk inside! To the right you'll see the kitchen! 42" cabinets, granite surfaces & large island with barstool seating! Large pantry for storage, stainless appliances, and a coffee station! You'll want to curl up and relax in the bonus "morning room" with soaring vaulted ceilings! Look out the wrap around windows & admire the nature and pond behind you (can we all clap for no backyard neighbors!). Master bathroom spared nothing! Double vanity, large tub and even bigger walk-in shower- and of course... walk-in closet! Unfinished basement with 9 ft ceilings and a plumbed in bathroom! Whole house humidifier & reverse osmosis water system. Deck out back has a built-in grilling island. Fridge, built in grill hooked up to natural gas and an extra burner! Sprinkler system on a separate water meter and an invisible fence too! 3 car garage with tons of cabinet storage! WHOLEHOUSE GENERATOR!
Property Specifics
| Single Family | |
| — | |
| — | |
| 2013 | |
| — | |
| — | |
| No | |
| 1 |
| Mc Henry | |
| — | |
| 185 / Annual | |
| — | |
| — | |
| — | |
| 11687560 | |
| 0409230010 |
Nearby Schools
| NAME: | DISTRICT: | DISTANCE: | |
|---|---|---|---|
|
High School
Richmond-burton Community High S |
157 | Not in DB | |
Property History
| DATE: | EVENT: | PRICE: | SOURCE: |
|---|---|---|---|
| 3 Feb, 2023 | Sold | $359,000 | MRED MLS |
| 5 Jan, 2023 | Under contract | $359,000 | MRED MLS |
| 13 Dec, 2022 | Listed for sale | $359,000 | MRED MLS |
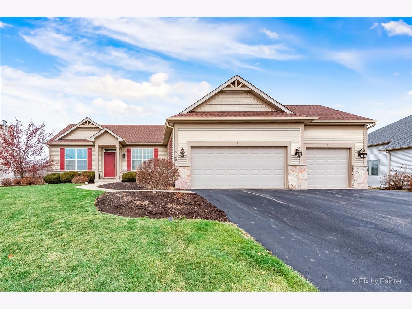
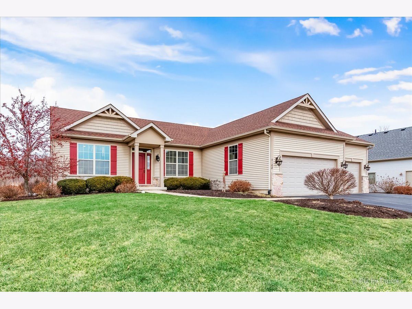
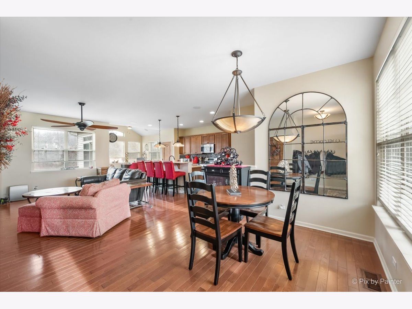
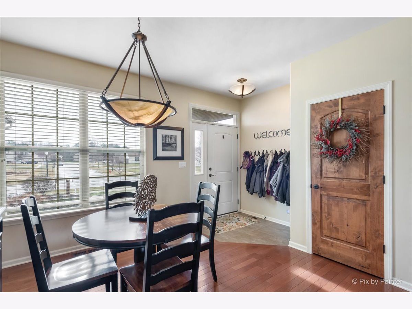
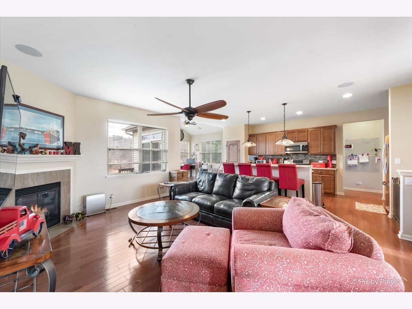
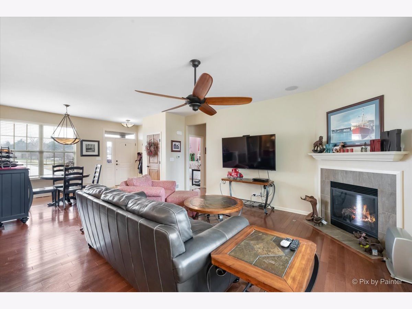
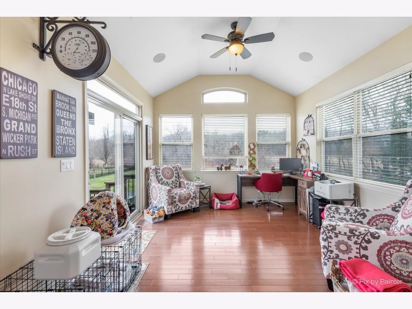
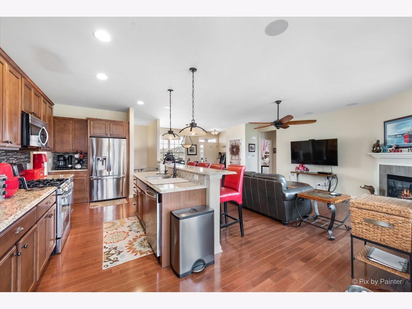
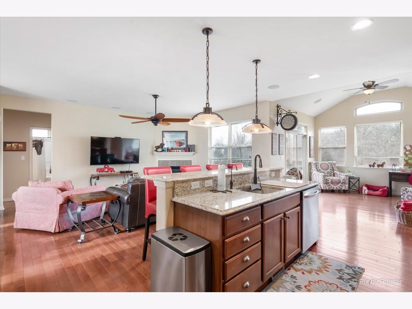
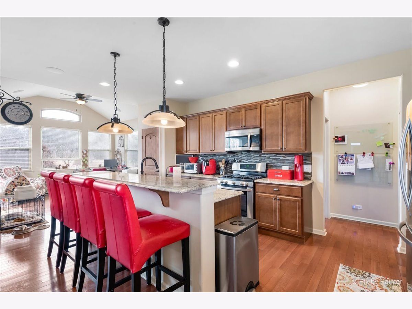
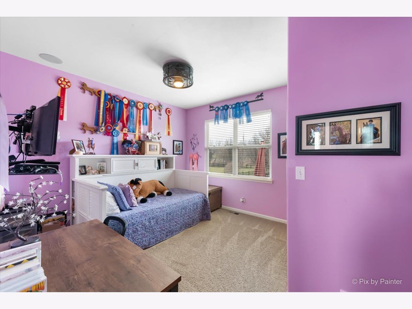
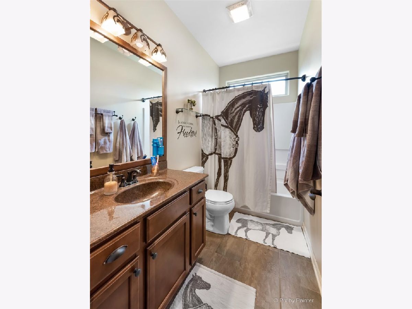
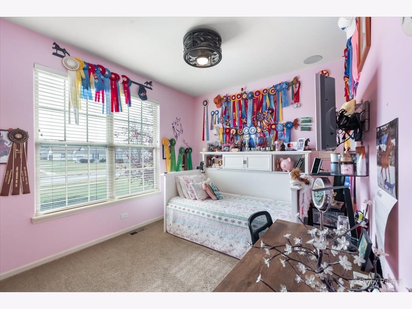
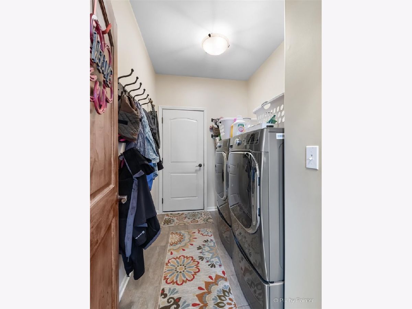
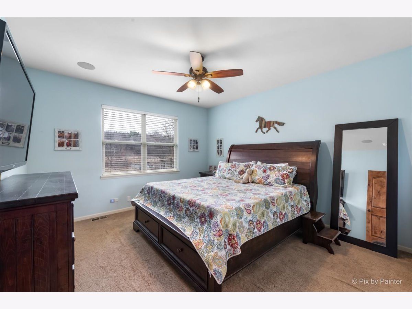
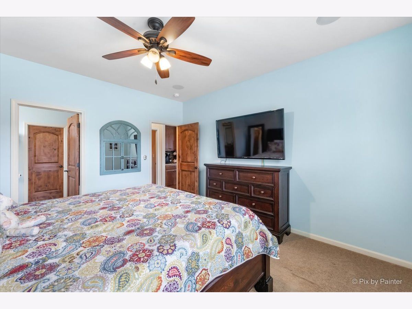
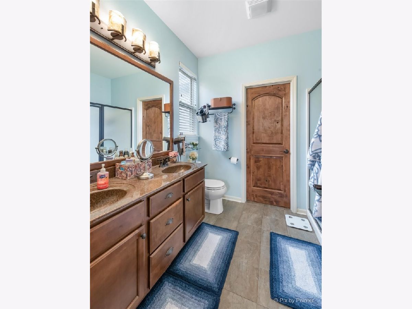
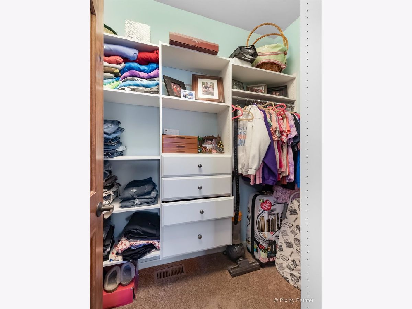
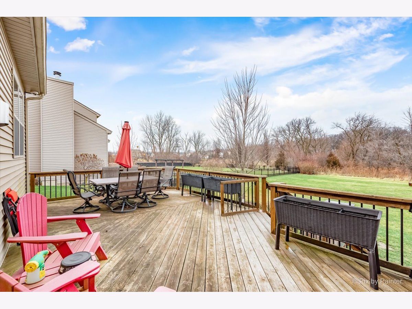
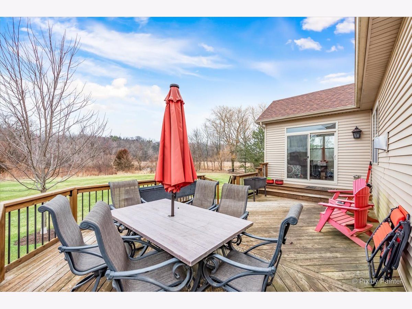
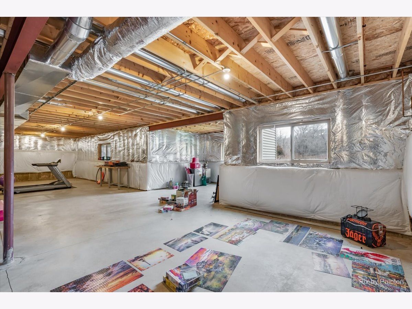
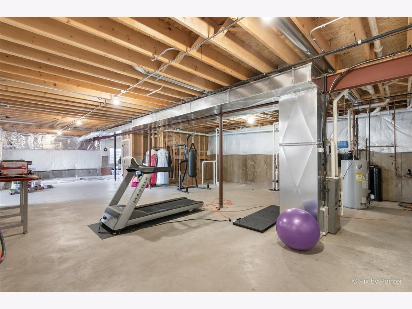
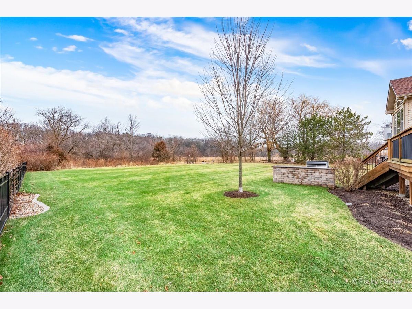
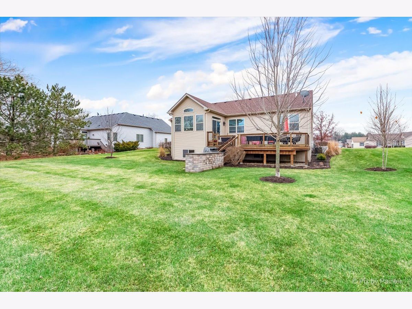
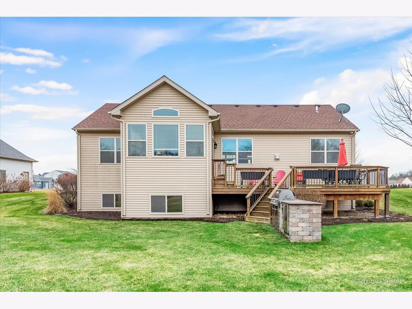
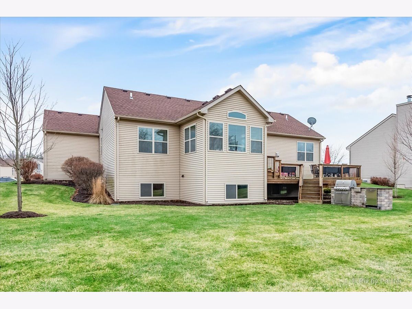
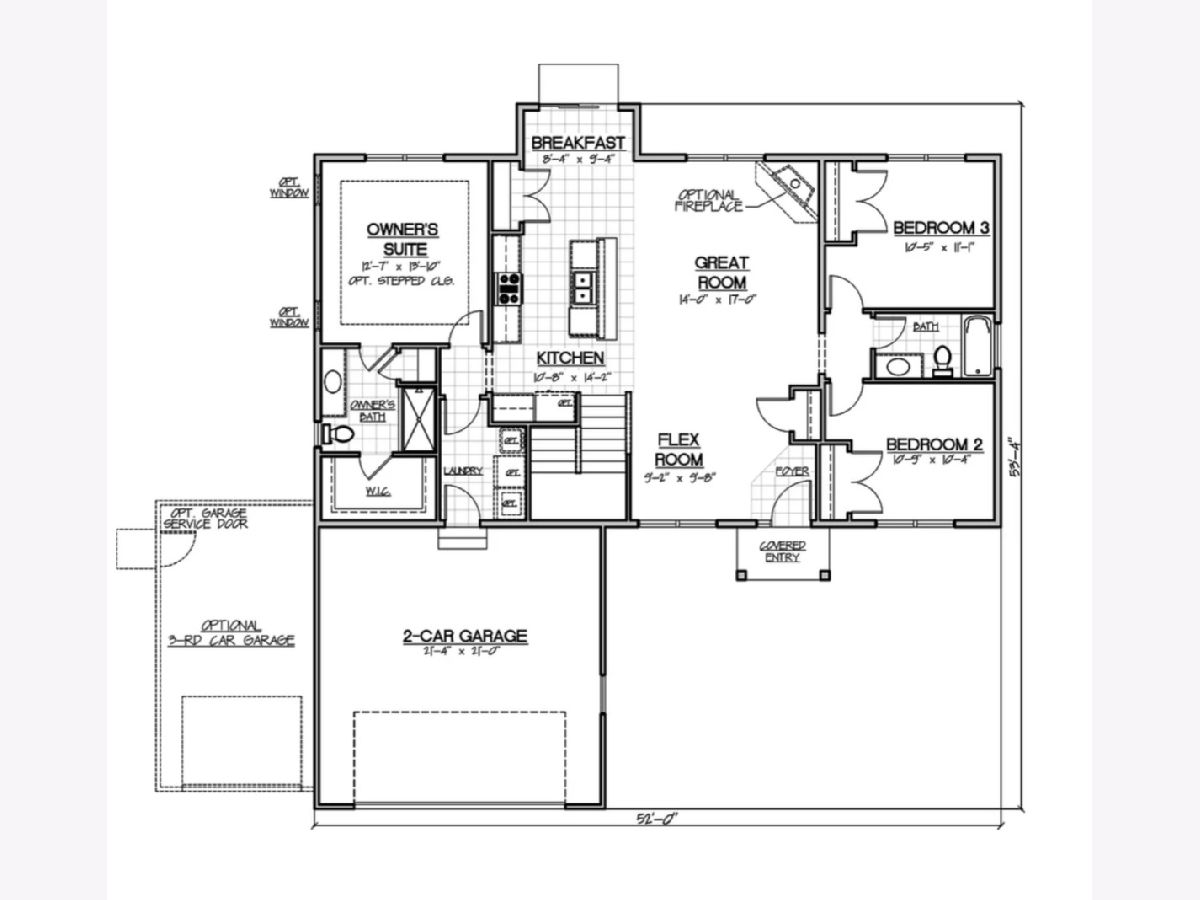
Room Specifics
Total Bedrooms: 3
Bedrooms Above Ground: 3
Bedrooms Below Ground: 0
Dimensions: —
Floor Type: —
Dimensions: —
Floor Type: —
Full Bathrooms: 2
Bathroom Amenities: Separate Shower,Double Sink,Soaking Tub
Bathroom in Basement: 0
Rooms: —
Basement Description: Unfinished
Other Specifics
| 3 | |
| — | |
| Asphalt | |
| — | |
| — | |
| 62X452X106X228X234 | |
| — | |
| — | |
| — | |
| — | |
| Not in DB | |
| — | |
| — | |
| — | |
| — |
Tax History
| Year | Property Taxes |
|---|---|
| 2023 | $7,644 |
Contact Agent
Nearby Similar Homes
Nearby Sold Comparables
Contact Agent
Listing Provided By
Keller Williams Success Realty


