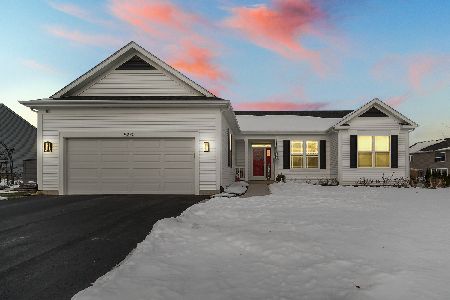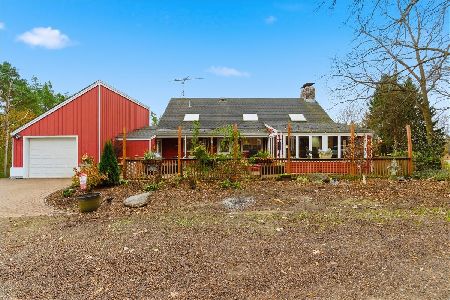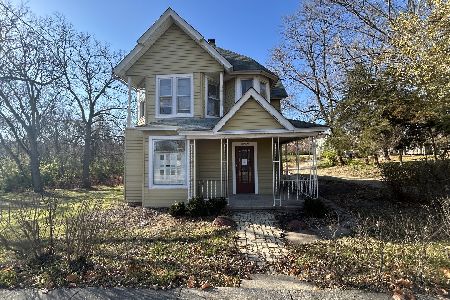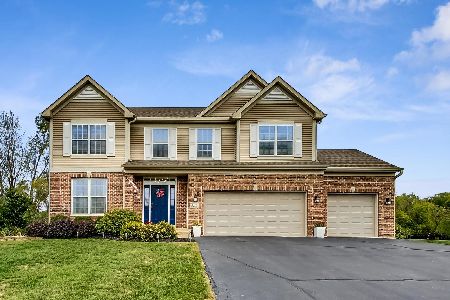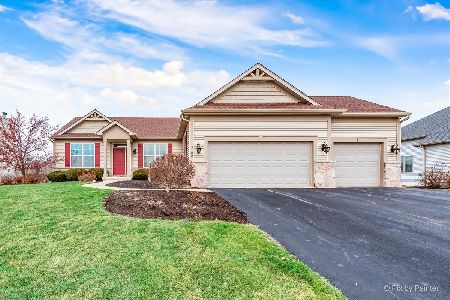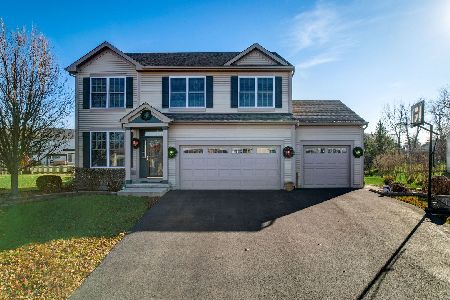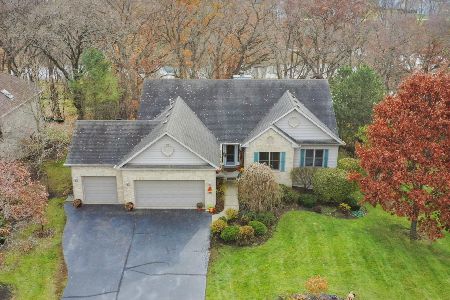5112 Pheasant Lane, Richmond, Illinois 60071
$329,500
|
Sold
|
|
| Status: | Closed |
| Sqft: | 2,661 |
| Cost/Sqft: | $127 |
| Beds: | 4 |
| Baths: | 5 |
| Year Built: | 2008 |
| Property Taxes: | $7,414 |
| Days On Market: | 2795 |
| Lot Size: | 0,95 |
Description
Spectacular community minded neighborhood. Sidewalks & streetlights promote friendly neighborhood interaction. Lot is just shy of an acre. Mature trees line back of lot for maximum nature appeal...without leaves in the gutters! Little touches create a high standard of gracious living. Professionally installed brick pavers line the driveway set the stage for elegance. Pavers continue to backyard patio and custom firepit. Trex deck w/natural gas line for grill. UV window film protects interior from solar glare. Generac generator ensures daily life is not interrupted.1st Fl Master, w/spa-like bath, is massive bonus.Equally impressive 2nd FL Master lends itself to choices for new owner. Fully finished English basement with wet bar is primed for entertaining. HE HVAC, 75 gallon water heater,wired for surround sound.. So many extras! Dining rm is currently used as elegant sitting rm, chandelier is still in home waiting for new owner. Meticulously maintained home. Brand new roof May of '18
Property Specifics
| Single Family | |
| — | |
| Traditional | |
| 2008 | |
| Full | |
| — | |
| No | |
| 0.95 |
| Mc Henry | |
| — | |
| 185 / Annual | |
| None | |
| Public | |
| Public Sewer | |
| 09963681 | |
| 0409230011 |
Nearby Schools
| NAME: | DISTRICT: | DISTANCE: | |
|---|---|---|---|
|
Grade School
Richmond Grade School |
2 | — | |
|
Middle School
Nippersink Middle School |
2 | Not in DB | |
|
High School
Richmond-burton Community High S |
157 | Not in DB | |
Property History
| DATE: | EVENT: | PRICE: | SOURCE: |
|---|---|---|---|
| 17 Aug, 2018 | Sold | $329,500 | MRED MLS |
| 6 Jul, 2018 | Under contract | $339,000 | MRED MLS |
| — | Last price change | $349,000 | MRED MLS |
| 26 May, 2018 | Listed for sale | $349,000 | MRED MLS |
Room Specifics
Total Bedrooms: 4
Bedrooms Above Ground: 4
Bedrooms Below Ground: 0
Dimensions: —
Floor Type: Carpet
Dimensions: —
Floor Type: Carpet
Dimensions: —
Floor Type: Carpet
Full Bathrooms: 5
Bathroom Amenities: Separate Shower,Double Sink,Soaking Tub
Bathroom in Basement: 1
Rooms: Office,Play Room
Basement Description: Finished
Other Specifics
| 3 | |
| Concrete Perimeter | |
| Asphalt | |
| Deck, Patio, Porch, Brick Paver Patio, Storms/Screens | |
| Landscaped,Water View,Wooded | |
| 100 X 220 X 258 X 60 X 242 | |
| Unfinished | |
| Full | |
| Vaulted/Cathedral Ceilings, Bar-Wet, First Floor Bedroom, First Floor Laundry, First Floor Full Bath | |
| Range, Microwave, Dishwasher, Refrigerator, Washer, Dryer | |
| Not in DB | |
| Sidewalks, Street Lights, Street Paved | |
| — | |
| — | |
| Gas Log, Gas Starter |
Tax History
| Year | Property Taxes |
|---|---|
| 2018 | $7,414 |
Contact Agent
Nearby Similar Homes
Nearby Sold Comparables
Contact Agent
Listing Provided By
RE/MAX Plaza


