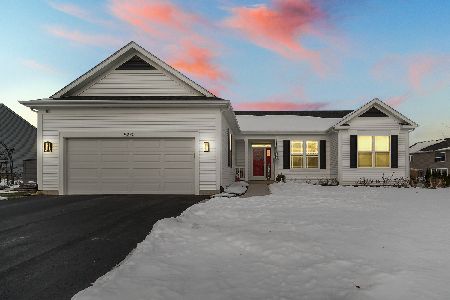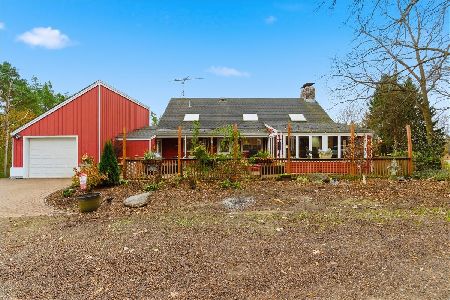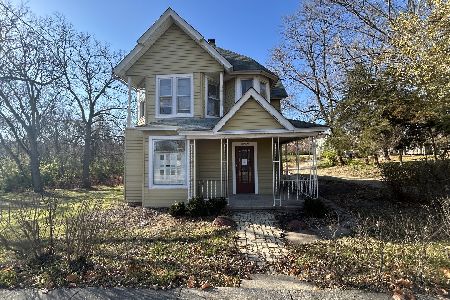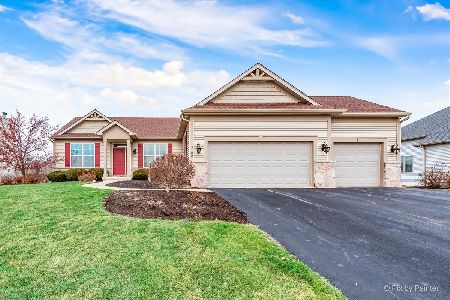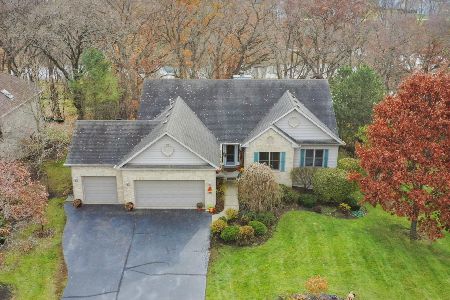5116 Pheasant Lane, Richmond, Illinois 60071
$475,000
|
Sold
|
|
| Status: | Closed |
| Sqft: | 3,050 |
| Cost/Sqft: | $144 |
| Beds: | 4 |
| Baths: | 3 |
| Year Built: | 2010 |
| Property Taxes: | $8,142 |
| Days On Market: | 1348 |
| Lot Size: | 0,93 |
Description
WELCOME HOME to this meticulously maintained with tons of updates two story Jefferson model in Sunset Ridge Estates! Situated on an acre lot with a beautiful view of the pond. Step inside to the open floor plan perfect for entertaining and daily living. The kitchen boasts gorgeous oak flooring, ample cabinetry, stainless steel appliances, granite counters and under/over cabinet lighting. Wake up with your favorite cup of coffee on the back deck as you watch the sun rise over the pond. Relax in your master suite featuring tray ceilings, master bath with dual sinks, soaker tub with separate shower. Three additional bedrooms, a loft sitting room/office, a full bath and laundry room complete the second floor. Partially finished day light basement with extra windows, 9 ft ceilings and a 5th bedroom. Exterior is beautifully landscaped with perennials and pavers. Richmond is close to restaurants, shopping, state parks and WI/IL border. Award winning, highly rated schools. Short drive to beautiful Lake Geneva. Come and view this beautiful home now, it won't last long!
Property Specifics
| Single Family | |
| — | |
| — | |
| 2010 | |
| — | |
| — | |
| Yes | |
| 0.93 |
| Mc Henry | |
| Sunset Ridge | |
| 185 / Annual | |
| — | |
| — | |
| — | |
| 11401760 | |
| 0409230012 |
Nearby Schools
| NAME: | DISTRICT: | DISTANCE: | |
|---|---|---|---|
|
Grade School
Richmond Grade School |
2 | — | |
|
Middle School
Nippersink Middle School |
2 | Not in DB | |
|
High School
Richmond-burton Community High S |
157 | Not in DB | |
Property History
| DATE: | EVENT: | PRICE: | SOURCE: |
|---|---|---|---|
| 23 Jun, 2022 | Sold | $475,000 | MRED MLS |
| 15 May, 2022 | Under contract | $439,900 | MRED MLS |
| 12 May, 2022 | Listed for sale | $439,900 | MRED MLS |
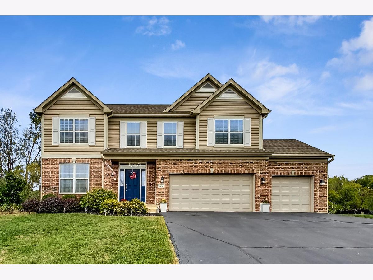
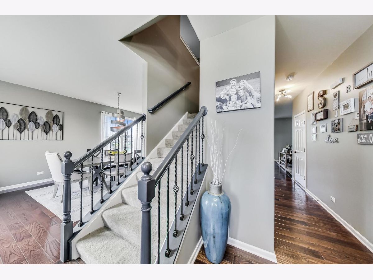
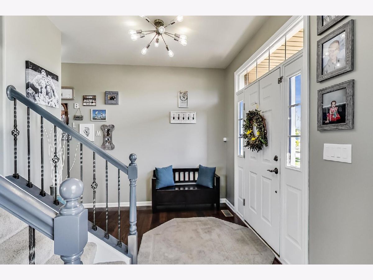
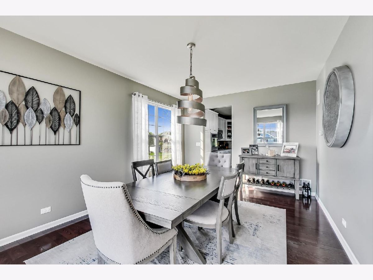
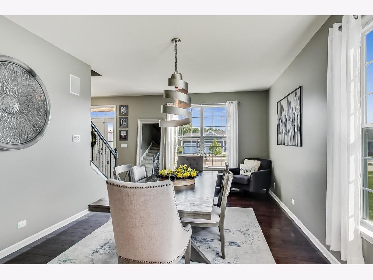
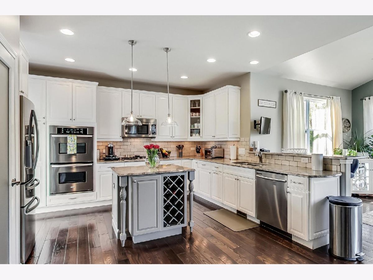
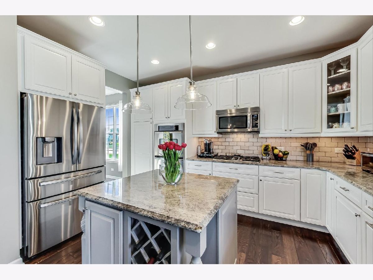
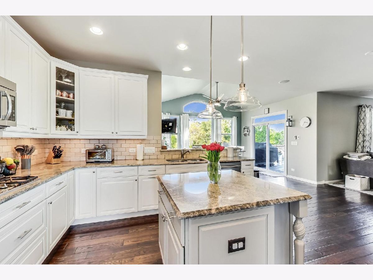
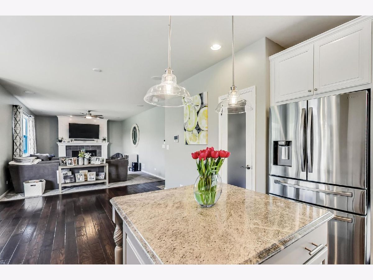
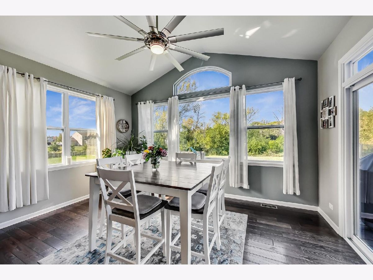
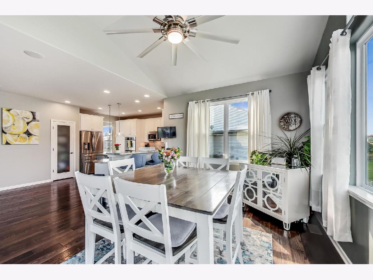
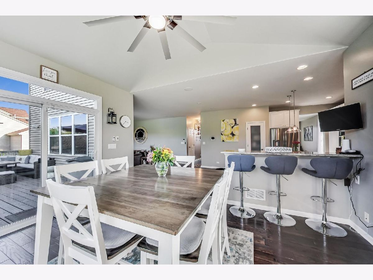
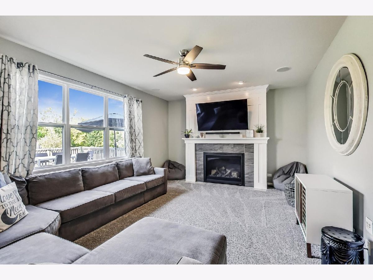
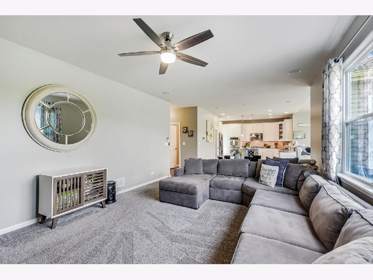
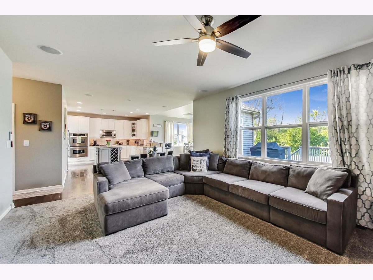
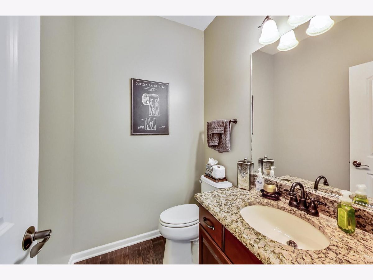
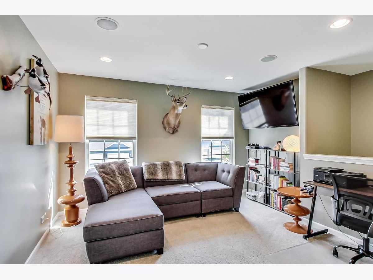
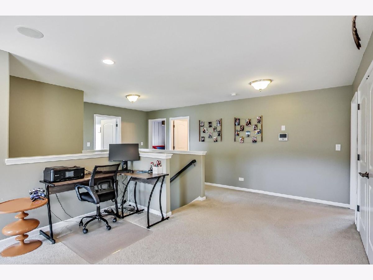
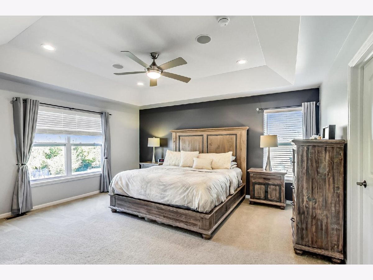
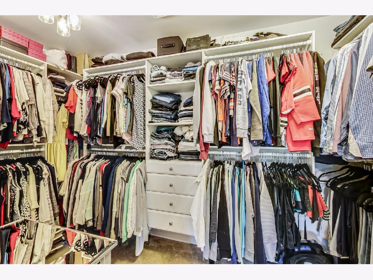
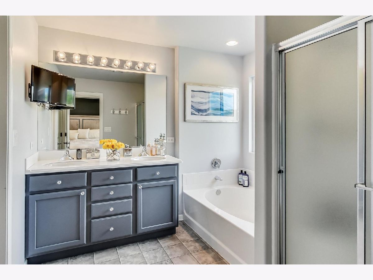
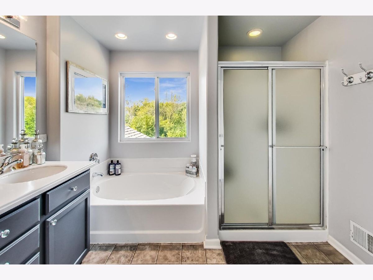
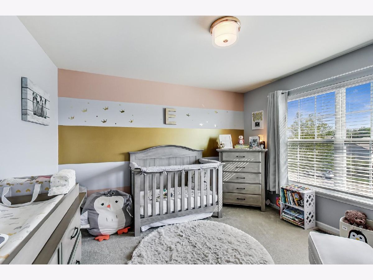
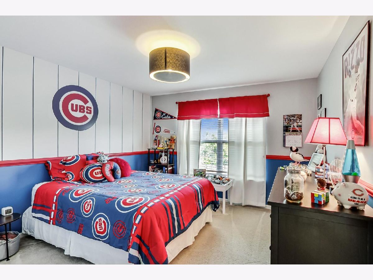
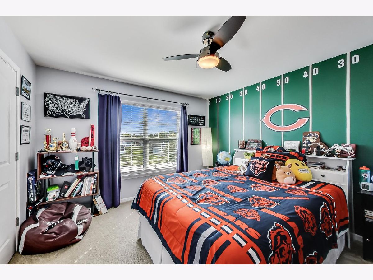
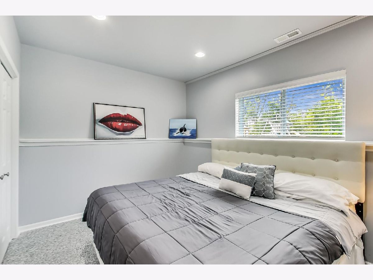
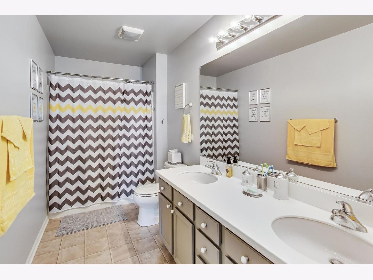
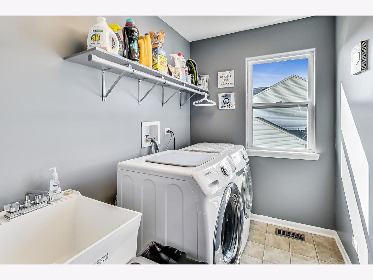
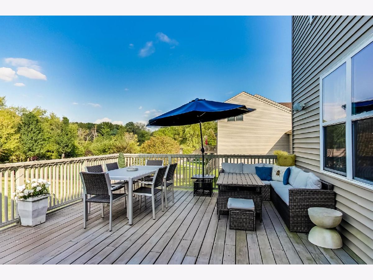
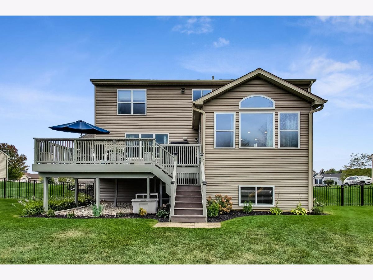
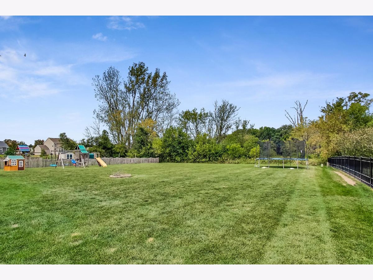
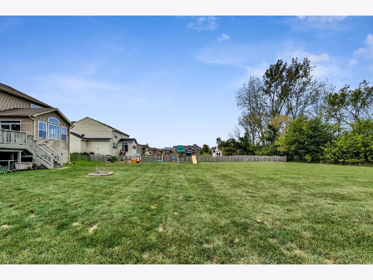
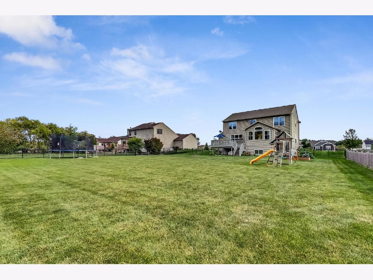
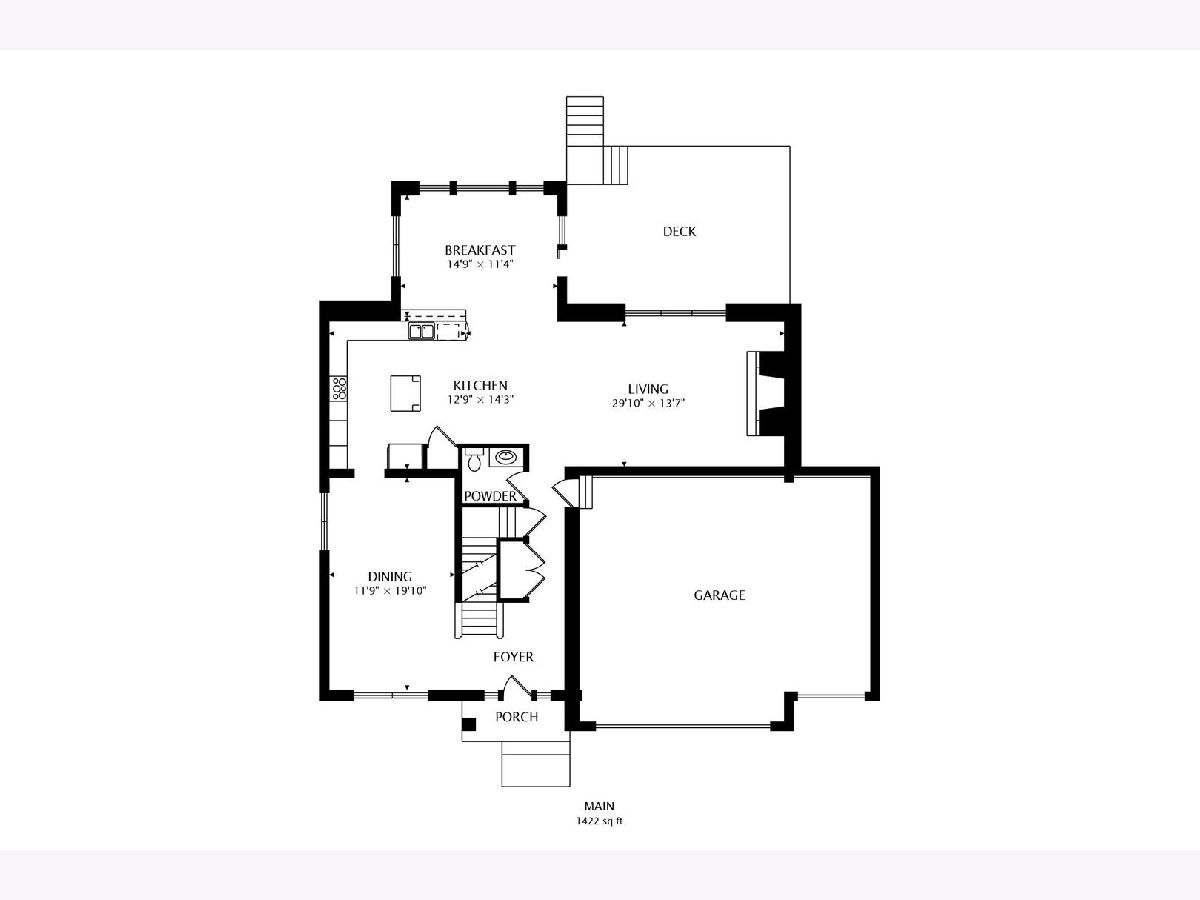
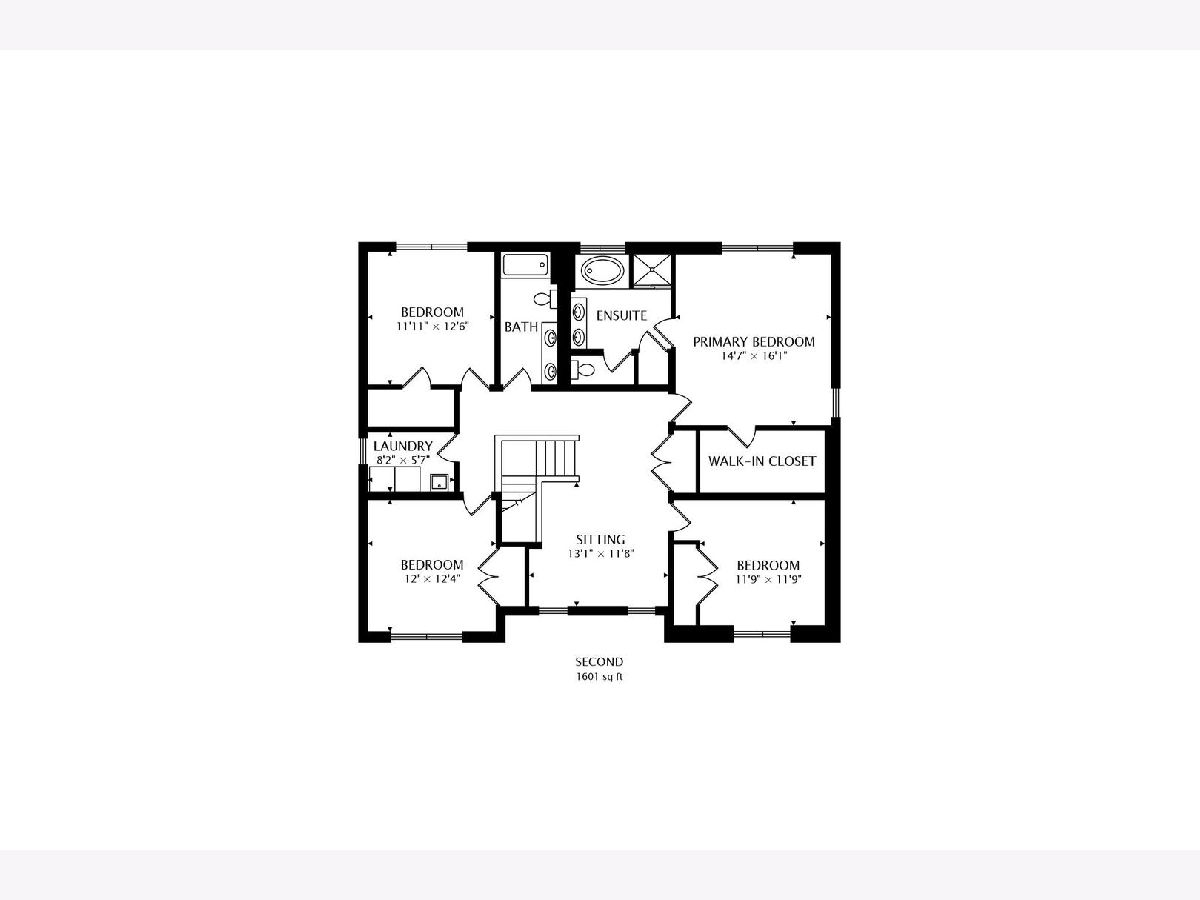
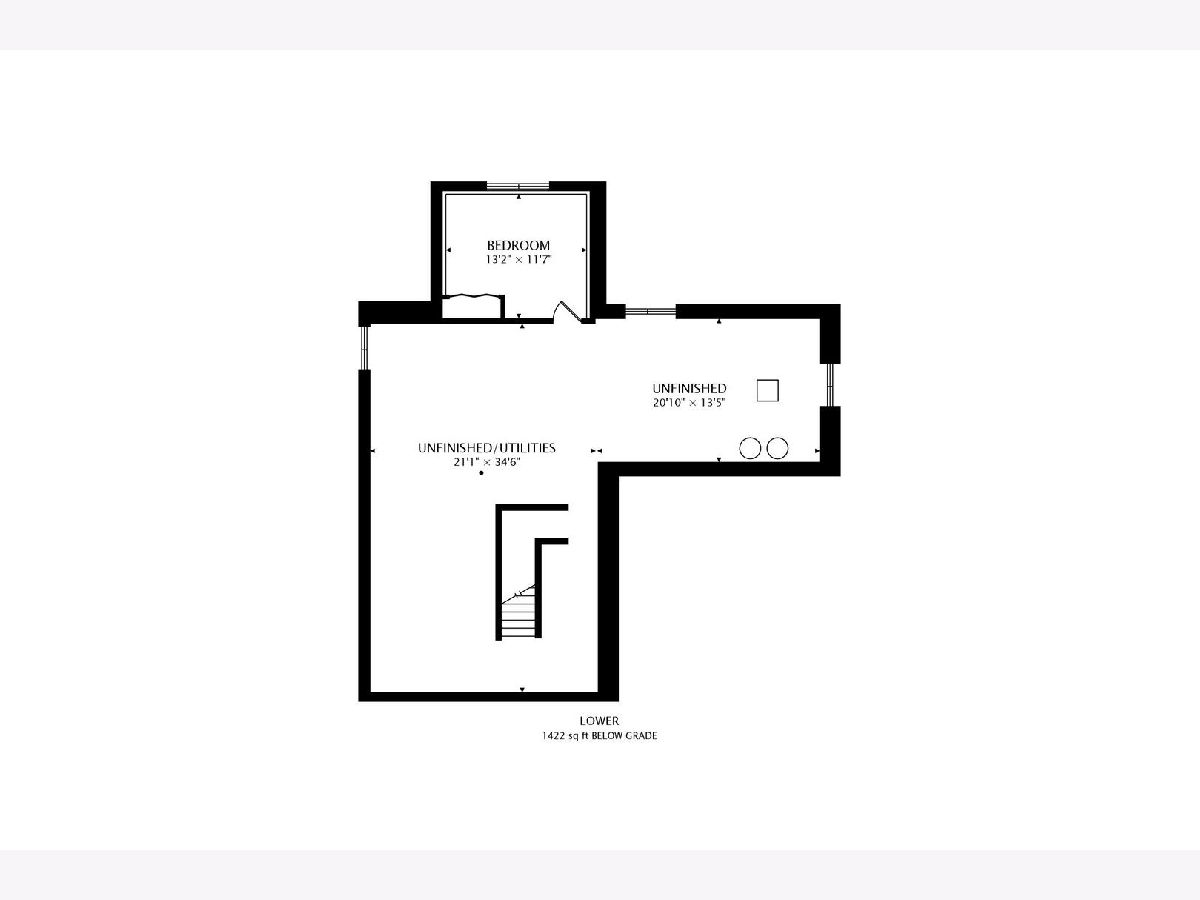
Room Specifics
Total Bedrooms: 5
Bedrooms Above Ground: 4
Bedrooms Below Ground: 1
Dimensions: —
Floor Type: —
Dimensions: —
Floor Type: —
Dimensions: —
Floor Type: —
Dimensions: —
Floor Type: —
Full Bathrooms: 3
Bathroom Amenities: Separate Shower,Double Sink,Soaking Tub
Bathroom in Basement: 1
Rooms: —
Basement Description: Partially Finished
Other Specifics
| 3 | |
| — | |
| Asphalt | |
| — | |
| — | |
| 0.93 | |
| Unfinished | |
| — | |
| — | |
| — | |
| Not in DB | |
| — | |
| — | |
| — | |
| — |
Tax History
| Year | Property Taxes |
|---|---|
| 2022 | $8,142 |
Contact Agent
Nearby Similar Homes
Nearby Sold Comparables
Contact Agent
Listing Provided By
@properties Christie's International Real Estate

