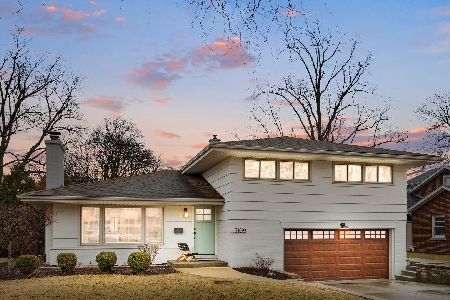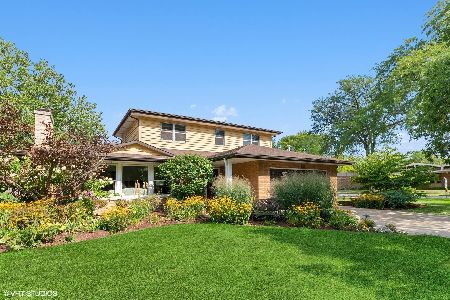5109 Johnson Avenue, Western Springs, Illinois 60558
$452,000
|
Sold
|
|
| Status: | Closed |
| Sqft: | 1,628 |
| Cost/Sqft: | $282 |
| Beds: | 3 |
| Baths: | 2 |
| Year Built: | 1959 |
| Property Taxes: | $7,322 |
| Days On Market: | 3583 |
| Lot Size: | 0,00 |
Description
Characrter and Sophistication in this well maintained,move in ready,recently decorated-10 room Brick and Cedar Bi-Level with 2 baths-Living room has replacement windows, gas fireplace-hardwood floors,Dining room has hardwood floors and beautiful light fixture-Kitchen is eat in with table, ceramic floor, all appliances stay-3 season room is carpeted and has storm windows-Family room could be used as a 4th bedroom, carpeted-3 Bedrooms have hardwood floors and large closets.Attic has much storage space-Rec room in basement has wood burning fireplace-Laundry room and utility room combination, washer and dryer stay, circuit breakers, much storage with shelves- sump pump and back with back up battery-2 1/2 car garage plus storage- sump pump also with battery back up- Park like yard with patio. Located in a excellent school district-Close to shopping- A must to see!!!
Property Specifics
| Single Family | |
| — | |
| Bi-Level | |
| 1959 | |
| Partial | |
| — | |
| No | |
| — |
| Cook | |
| — | |
| 0 / Not Applicable | |
| None | |
| Lake Michigan | |
| Public Sewer | |
| 09179578 | |
| 18083190090000 |
Property History
| DATE: | EVENT: | PRICE: | SOURCE: |
|---|---|---|---|
| 9 May, 2016 | Sold | $452,000 | MRED MLS |
| 1 Apr, 2016 | Under contract | $459,000 | MRED MLS |
| 30 Mar, 2016 | Listed for sale | $459,000 | MRED MLS |
| 30 Apr, 2025 | Sold | $845,000 | MRED MLS |
| 19 Mar, 2025 | Under contract | $879,000 | MRED MLS |
| 13 Mar, 2025 | Listed for sale | $879,000 | MRED MLS |
Room Specifics
Total Bedrooms: 3
Bedrooms Above Ground: 3
Bedrooms Below Ground: 0
Dimensions: —
Floor Type: Hardwood
Dimensions: —
Floor Type: Hardwood
Full Bathrooms: 2
Bathroom Amenities: —
Bathroom in Basement: 1
Rooms: Den,Foyer,Recreation Room,Sun Room,Utility Room-Lower Level
Basement Description: Finished,Partially Finished,Sub-Basement
Other Specifics
| 2 | |
| Concrete Perimeter | |
| Concrete | |
| Patio, Porch Screened | |
| — | |
| 65X125 | |
| Unfinished | |
| None | |
| Hardwood Floors | |
| Range, Microwave, Dishwasher, Refrigerator, Washer, Dryer | |
| Not in DB | |
| — | |
| — | |
| — | |
| Wood Burning, Gas Log |
Tax History
| Year | Property Taxes |
|---|---|
| 2016 | $7,322 |
| 2025 | $11,190 |
Contact Agent
Nearby Similar Homes
Nearby Sold Comparables
Contact Agent
Listing Provided By
Century 21 Hallmark Ltd.












