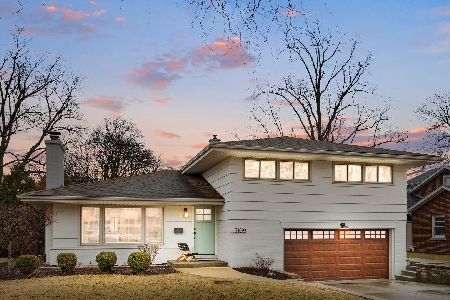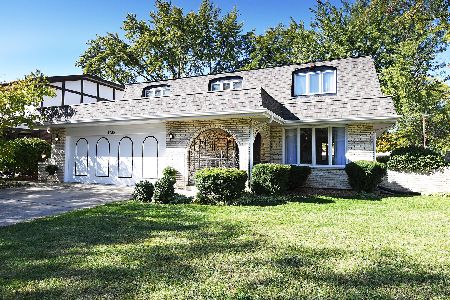5121 Johnson Avenue, Western Springs, Illinois 60558
$750,000
|
Sold
|
|
| Status: | Closed |
| Sqft: | 2,412 |
| Cost/Sqft: | $323 |
| Beds: | 5 |
| Baths: | 4 |
| Year Built: | 1967 |
| Property Taxes: | $12,091 |
| Days On Market: | 1251 |
| Lot Size: | 0,00 |
Description
This expanded 5 bedroom home has all the space you'll need over four levels! On the main level, updated eat-in kitchen with all new stainless steel appliances, living room w/fireplace, dining room, powder room, mudroom lockers and access to the beautiful patio and private fenced backyard. 2nd floor has 3 generous bedrooms and a bath. The top floor has two more bedrooms, including the large private primary suite with walk-in closet. The lower level walks out to the yard and contains the laundry room, a huge family room and full bath. This level could double for in-law space, if needed. Don't worry about storage, there is an unfinished side to the basement, a heated, two-car, attached garage and storage shed. Please take note of the beautiful landscaping with lighting throughout. Located on a cul-de-sac at the end of the block creating plenty of places to play. A stone's throw from Springdale Park and 1 mile from downtown Western Springs, this location has it all.
Property Specifics
| Single Family | |
| — | |
| — | |
| 1967 | |
| — | |
| — | |
| No | |
| — |
| Cook | |
| Springdale | |
| — / Not Applicable | |
| — | |
| — | |
| — | |
| 11482803 | |
| 18083190120000 |
Nearby Schools
| NAME: | DISTRICT: | DISTANCE: | |
|---|---|---|---|
|
High School
Lyons Twp High School |
204 | Not in DB | |
Property History
| DATE: | EVENT: | PRICE: | SOURCE: |
|---|---|---|---|
| 19 Oct, 2022 | Sold | $750,000 | MRED MLS |
| 22 Aug, 2022 | Under contract | $779,000 | MRED MLS |
| 18 Aug, 2022 | Listed for sale | $779,000 | MRED MLS |
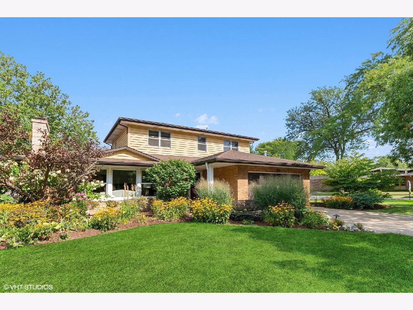
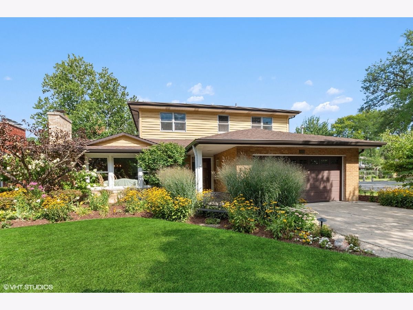
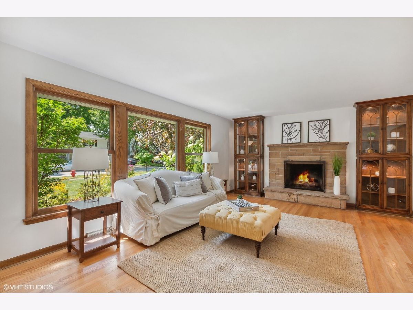
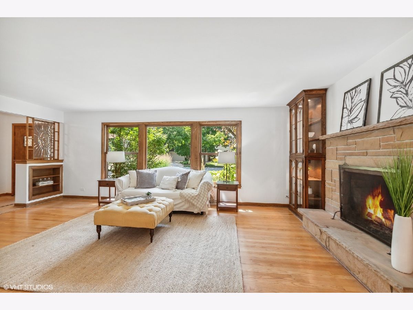
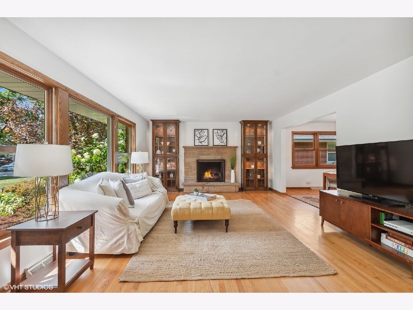
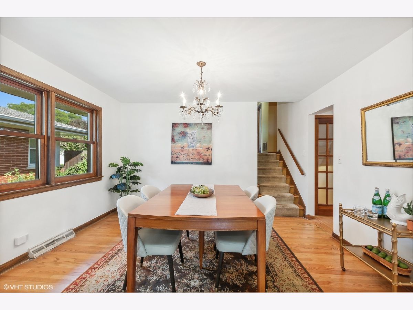
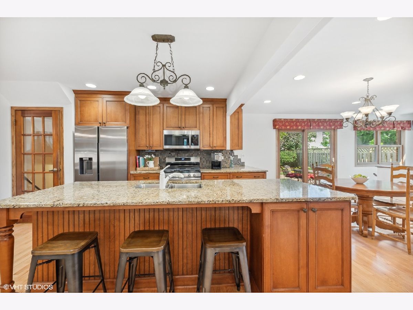
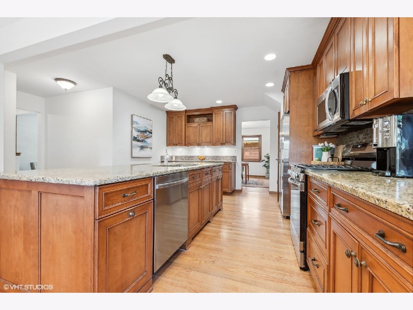
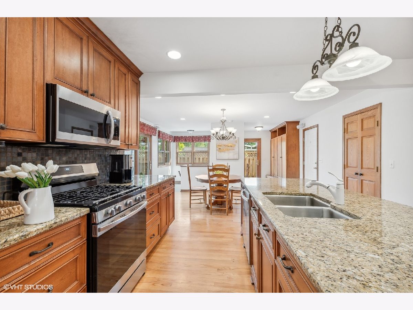
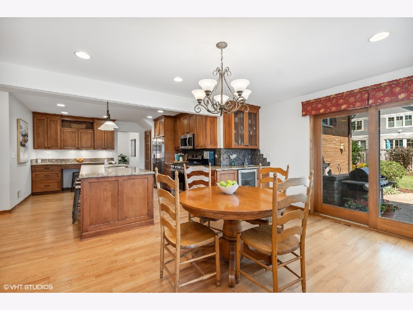
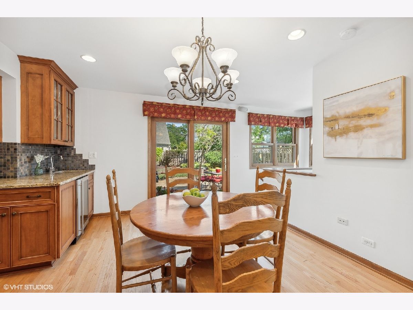
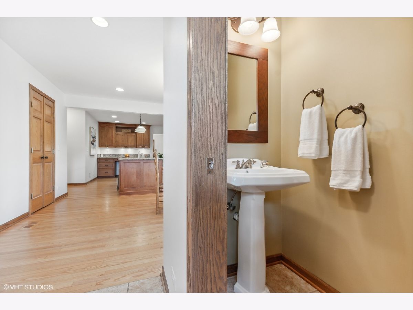
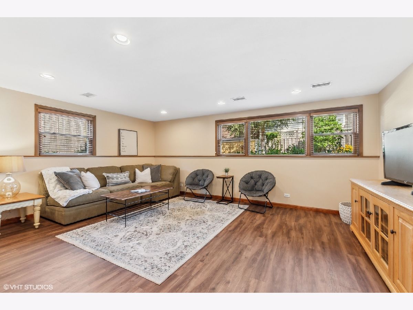
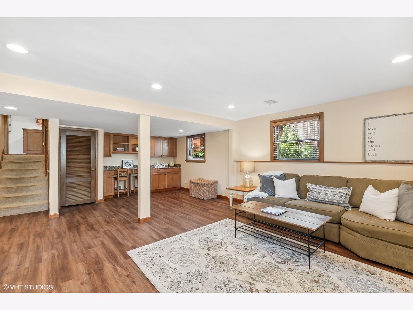
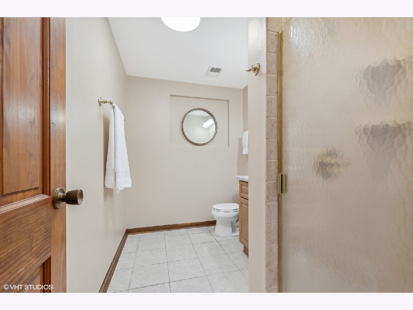
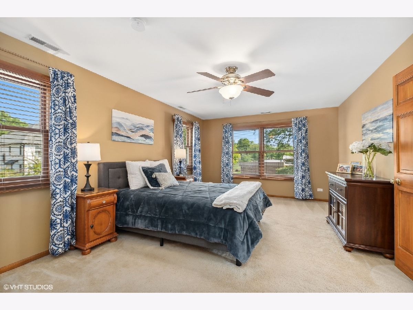
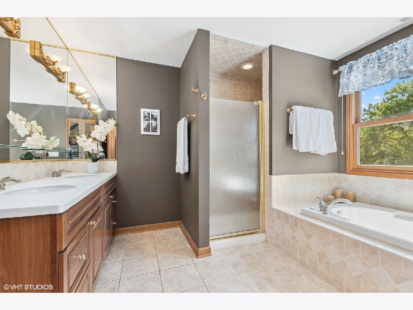
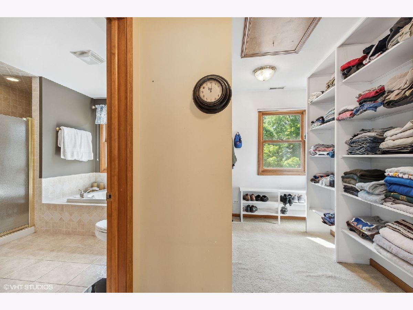
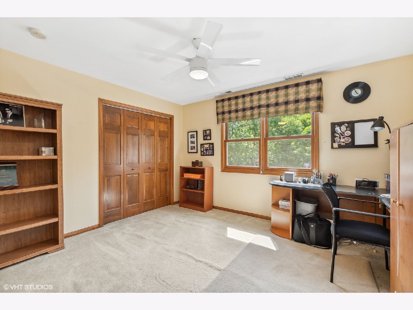
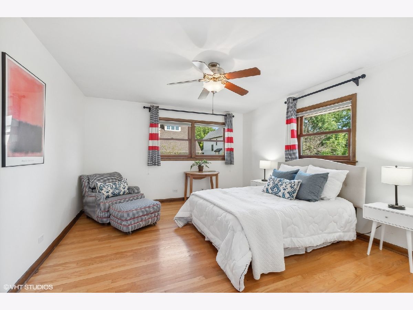
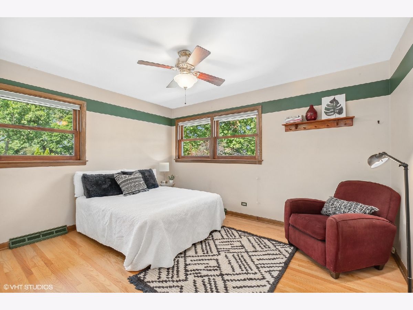
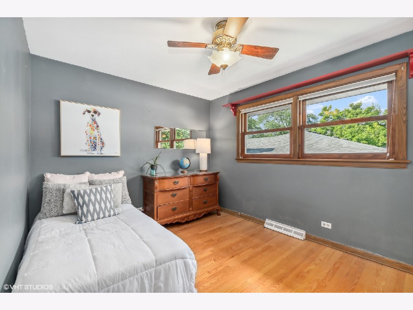
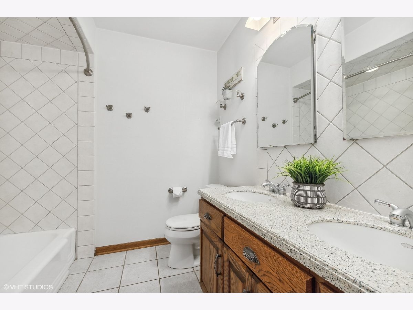
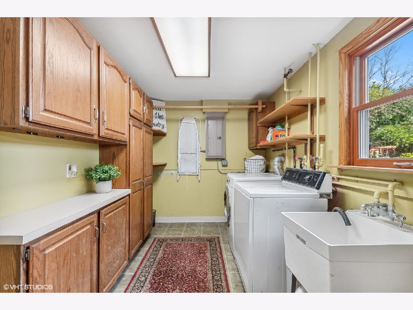
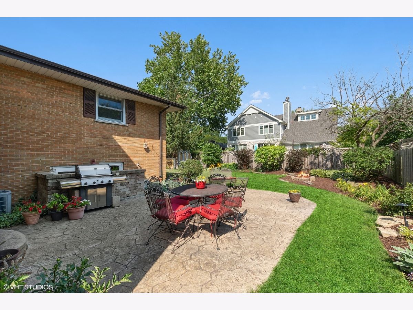
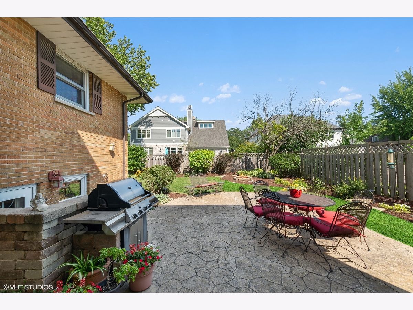
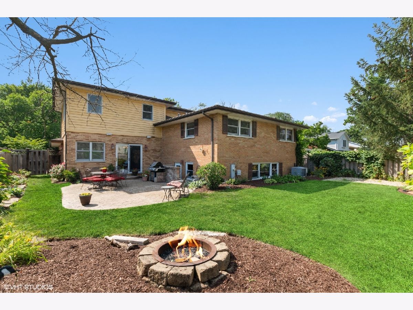
Room Specifics
Total Bedrooms: 5
Bedrooms Above Ground: 5
Bedrooms Below Ground: 0
Dimensions: —
Floor Type: —
Dimensions: —
Floor Type: —
Dimensions: —
Floor Type: —
Dimensions: —
Floor Type: —
Full Bathrooms: 4
Bathroom Amenities: —
Bathroom in Basement: 1
Rooms: —
Basement Description: Finished,Unfinished,Crawl,Exterior Access
Other Specifics
| 2 | |
| — | |
| Concrete | |
| — | |
| — | |
| 53X18X109X65X123 | |
| — | |
| — | |
| — | |
| — | |
| Not in DB | |
| — | |
| — | |
| — | |
| — |
Tax History
| Year | Property Taxes |
|---|---|
| 2022 | $12,091 |
Contact Agent
Nearby Similar Homes
Nearby Sold Comparables
Contact Agent
Listing Provided By
@properties Christie's International Real Estate








