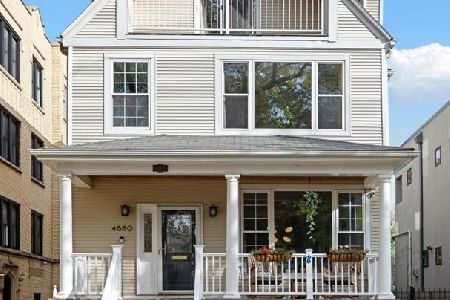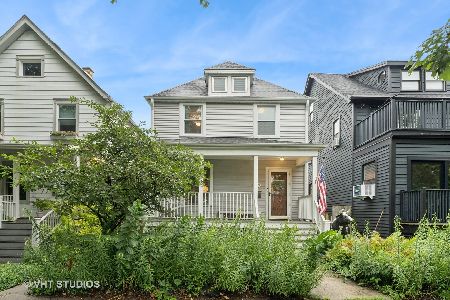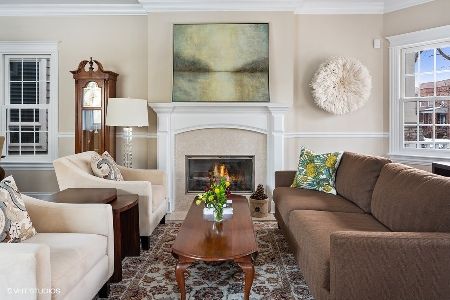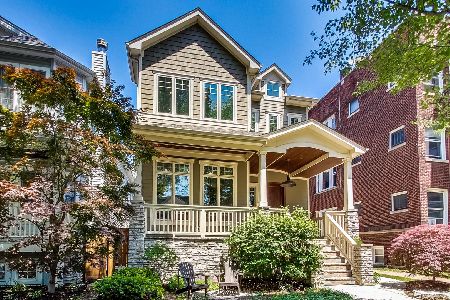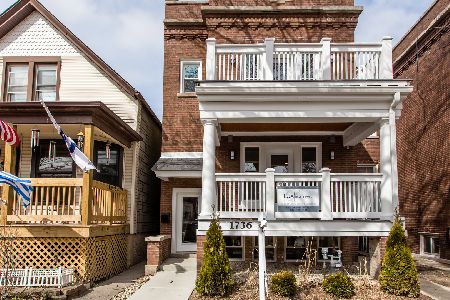5109 Ravenswood Avenue, Uptown, Chicago, Illinois 60640
$520,000
|
Sold
|
|
| Status: | Closed |
| Sqft: | 0 |
| Cost/Sqft: | — |
| Beds: | 3 |
| Baths: | 2 |
| Year Built: | 1890 |
| Property Taxes: | $6,379 |
| Days On Market: | 2427 |
| Lot Size: | 0,07 |
Description
Andersonville- Charming 3BR Single Family Home with a Gorgeous Backyard Garden & patio area perfect for relaxing or entertaining on a beautiful summer's day! This home is in move-in condition & has been lovingly cared for by its long-term owners. Gracious foyer with coat closet leads to a nicely sized living room & adjoining dining room perfect for entertaining. Updated kitchen with newer 42" inch cabinetry, granite counters, stainless appliances & good counter space. 2nd floor has 3 bedrooms & a spacious bathroom w/huge linen closet as well as laundry chute. Large basement with laundry room, tons of storage & great work bench area. Gas forced air heat & thermal pane windows. Incredibly peaceful & low maintenance backyard with a recently sided roomy garage & parking pad. All this in a fantastic location just three blocks from Andersonville's Clark Street shopping, restaurants, farmer's market & nightlife & a short distance to the Lawrence Metra Stop & Marianos as well!
Property Specifics
| Single Family | |
| — | |
| Traditional | |
| 1890 | |
| Full | |
| — | |
| No | |
| 0.07 |
| Cook | |
| — | |
| 0 / Not Applicable | |
| None | |
| Public | |
| Public Sewer | |
| 10389367 | |
| 14074080050000 |
Property History
| DATE: | EVENT: | PRICE: | SOURCE: |
|---|---|---|---|
| 28 Jun, 2019 | Sold | $520,000 | MRED MLS |
| 23 May, 2019 | Under contract | $525,000 | MRED MLS |
| 22 May, 2019 | Listed for sale | $525,000 | MRED MLS |
Room Specifics
Total Bedrooms: 3
Bedrooms Above Ground: 3
Bedrooms Below Ground: 0
Dimensions: —
Floor Type: Hardwood
Dimensions: —
Floor Type: Hardwood
Full Bathrooms: 2
Bathroom Amenities: Soaking Tub
Bathroom in Basement: 0
Rooms: Foyer
Basement Description: Unfinished
Other Specifics
| 1.5 | |
| — | |
| — | |
| — | |
| Fenced Yard | |
| 24 FT BY 125 FT | |
| Full,Pull Down Stair,Unfinished | |
| None | |
| Hardwood Floors, Built-in Features | |
| Double Oven, Microwave, Dishwasher, Refrigerator, Washer, Dryer | |
| Not in DB | |
| Sidewalks, Street Lights, Street Paved | |
| — | |
| — | |
| — |
Tax History
| Year | Property Taxes |
|---|---|
| 2019 | $6,379 |
Contact Agent
Nearby Similar Homes
Nearby Sold Comparables
Contact Agent
Listing Provided By
Baird & Warner


