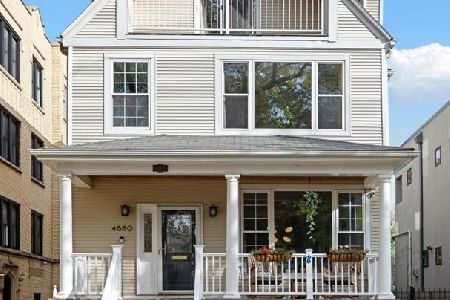1736 Winona Street, Uptown, Chicago, Illinois 60640
$1,040,000
|
Sold
|
|
| Status: | Closed |
| Sqft: | 4,000 |
| Cost/Sqft: | $275 |
| Beds: | 5 |
| Baths: | 4 |
| Year Built: | 1911 |
| Property Taxes: | $11,540 |
| Days On Market: | 2323 |
| Lot Size: | 0,07 |
Description
View our virtual 3D tour! Total Gut Conversion Of An Andersonville Brick 2-Flat Into A Stunning 5 Bedroom/3.1 Bath, 4000SF Single Family Home Awaits Your Most Discerning Buyers. You Enter The Home And Ascend Into The Enormous Open Plan Great Room Centered Around An Expansive Designer White Kitchen With GE Monogram Stainless Steel Professional Grade Appliances And A Gigantic Waterfall Edged Island. There Is A Sunny & Spacious Master Suite W/Spa Bath & Private Deck As Well As 3 More Bedrooms And A 2nd Full Bath Plus Laundry Room On The 2nd Floor. The Light & Bright Lower Level Features A Very Large Family Room With Dry Bar, A 5th Bedroom Ensuite W/Full Bath, A 2nd Full Laundry Room, Tons Of Storage And Closet Space And A Separate Entry. Outside, There Is A Large Concrete Patio Bordered By Trees & Plantings In The Rear Yard Along With A 2-Car Garage Plus Much, Much More. A STYLISH MUST SEE!
Property Specifics
| Single Family | |
| — | |
| — | |
| 1911 | |
| Full,English | |
| — | |
| No | |
| 0.07 |
| Cook | |
| — | |
| — / Not Applicable | |
| None | |
| Public | |
| Public Sewer | |
| 10505161 | |
| 14074030180000 |
Property History
| DATE: | EVENT: | PRICE: | SOURCE: |
|---|---|---|---|
| 18 Nov, 2019 | Sold | $1,040,000 | MRED MLS |
| 10 Oct, 2019 | Under contract | $1,099,900 | MRED MLS |
| — | Last price change | $1,139,999 | MRED MLS |
| 3 Sep, 2019 | Listed for sale | $1,139,999 | MRED MLS |



































































Room Specifics
Total Bedrooms: 5
Bedrooms Above Ground: 5
Bedrooms Below Ground: 0
Dimensions: —
Floor Type: Hardwood
Dimensions: —
Floor Type: Hardwood
Dimensions: —
Floor Type: Hardwood
Dimensions: —
Floor Type: —
Full Bathrooms: 4
Bathroom Amenities: Separate Shower,Double Sink,European Shower,Full Body Spray Shower,Soaking Tub
Bathroom in Basement: 1
Rooms: Bedroom 5,Recreation Room,Storage,Other Room,Deck,Utility Room-Lower Level
Basement Description: Finished,Exterior Access
Other Specifics
| 2 | |
| Concrete Perimeter | |
| Off Alley | |
| Deck, Patio, Storms/Screens | |
| Fenced Yard | |
| 25X125 | |
| — | |
| Full | |
| Skylight(s), Bar-Dry, Hardwood Floors, In-Law Arrangement, Second Floor Laundry | |
| Range, Microwave, Dishwasher, High End Refrigerator, Freezer, Disposal, Stainless Steel Appliance(s), Wine Refrigerator | |
| Not in DB | |
| — | |
| — | |
| — | |
| — |
Tax History
| Year | Property Taxes |
|---|---|
| 2019 | $11,540 |
Contact Agent
Nearby Similar Homes
Nearby Sold Comparables
Contact Agent
Listing Provided By
Dream Town Realty









