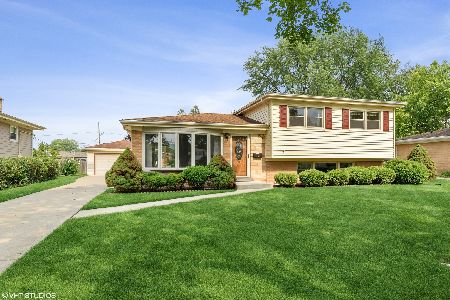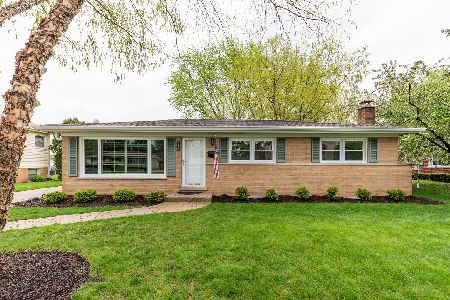511 Deborah Lane, Mount Prospect, Illinois 60056
$422,500
|
Sold
|
|
| Status: | Closed |
| Sqft: | 2,000 |
| Cost/Sqft: | $215 |
| Beds: | 3 |
| Baths: | 3 |
| Year Built: | 1965 |
| Property Taxes: | $7,469 |
| Days On Market: | 1945 |
| Lot Size: | 0,24 |
Description
Amazing house in a beautiful quiet neighborhood. Recently fully remodeled large split level with sub-basement in a desirable neighborhood. Almost everything in this house is less than 5 years old including the roof, windows, hardwood floors, tile floors, kitchen cabinets and appliances, fence, siding, bathrooms, etc. A huge fenced yard includes a kid's playground, fire pit, and a concrete patio. The house is located in the middle of the block within walking distance to Elementary and Junior High schools as well as parks and playgrounds. A huge combo dining/family room with gleaming hardwood floors welcomes you as you enter the house. The hardwood continues into the large kitchen with white shaker cabinets, granite countertops, stainless steel appliances, and a huge kitchen island with a butcher block top. The kitchen also includes a nice size pantry. There is a powder room on the main floor. The upper level consists of 3 nice size bedrooms and a large bathroom with a bathtub. It also has a separate linen closet in the hallway. The upper level is all hardwood floors as well and tile in the bathroom. The lower level consists of a huge family room with a stone wood-burning fireplace recently tiled with wood looking porcelain tiles, a laundry room, and a full bathroom with the shower. The sub-basement includes a huge office that can be used as 4th bedroom as well as tons of storage space. A/C, furnace, and all ductwork were all replaced in 2016. The house is a lot bigger than it appears from the outside. The attached garage is very deep and you can easily store 2 cars plus a motorcycle.
Property Specifics
| Single Family | |
| — | |
| — | |
| 1965 | |
| Partial | |
| — | |
| No | |
| 0.24 |
| Cook | |
| — | |
| — / Not Applicable | |
| None | |
| Lake Michigan | |
| Public Sewer | |
| 10881635 | |
| 08104130060000 |
Property History
| DATE: | EVENT: | PRICE: | SOURCE: |
|---|---|---|---|
| 6 Oct, 2015 | Sold | $215,000 | MRED MLS |
| 14 Sep, 2015 | Under contract | $199,900 | MRED MLS |
| 11 Sep, 2015 | Listed for sale | $199,900 | MRED MLS |
| 3 Mar, 2016 | Sold | $385,000 | MRED MLS |
| 29 Jan, 2016 | Under contract | $385,000 | MRED MLS |
| 28 Jan, 2016 | Listed for sale | $385,000 | MRED MLS |
| 12 Dec, 2020 | Sold | $422,500 | MRED MLS |
| 26 Oct, 2020 | Under contract | $429,000 | MRED MLS |
| — | Last price change | $432,900 | MRED MLS |
| 24 Sep, 2020 | Listed for sale | $439,000 | MRED MLS |
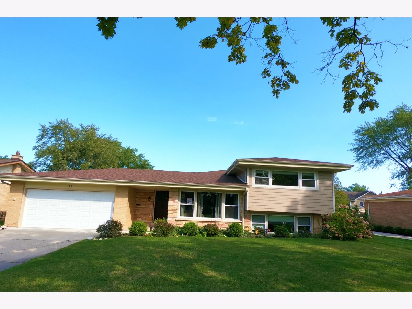
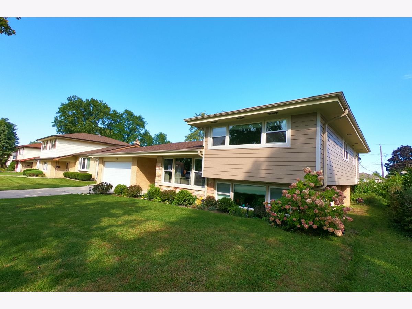
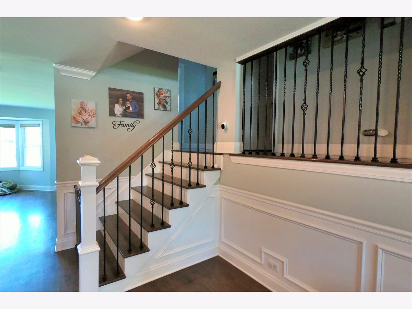
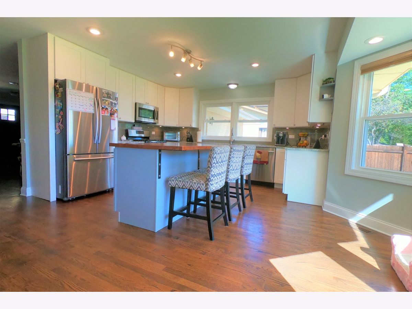
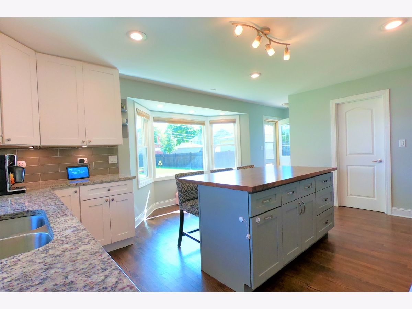
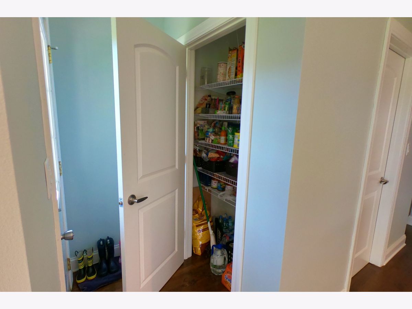
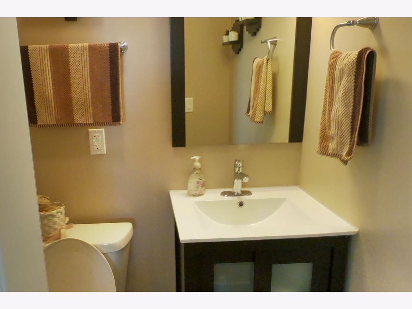
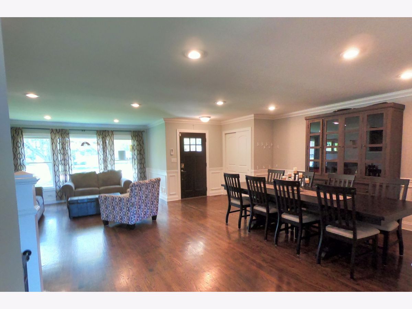
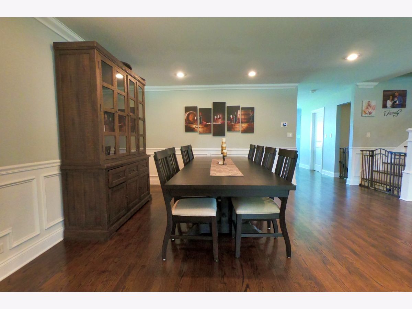
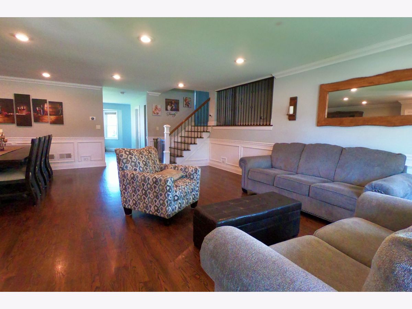
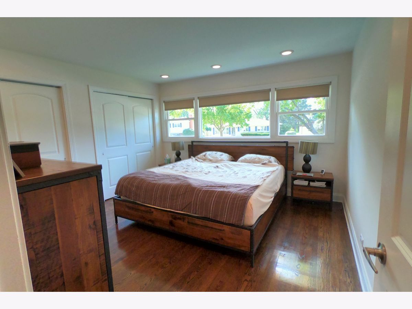
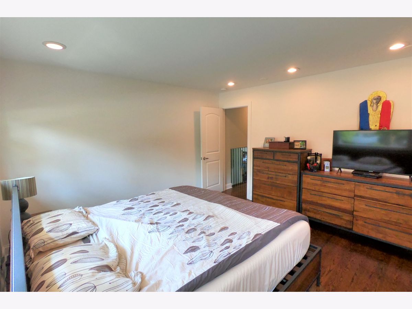
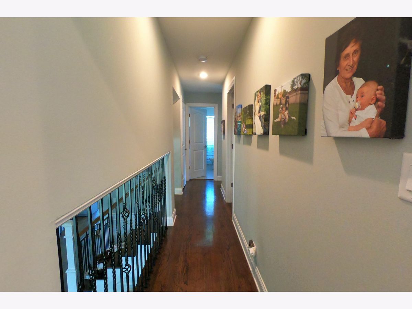
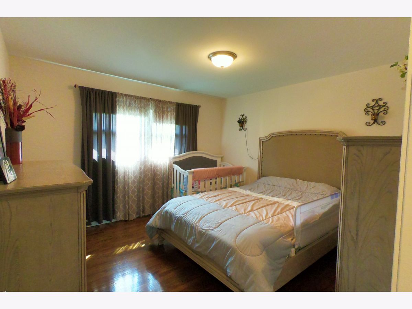
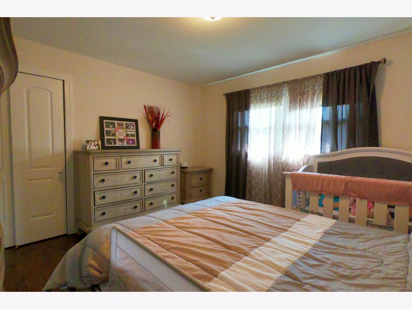
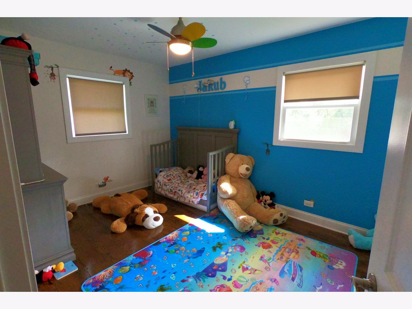
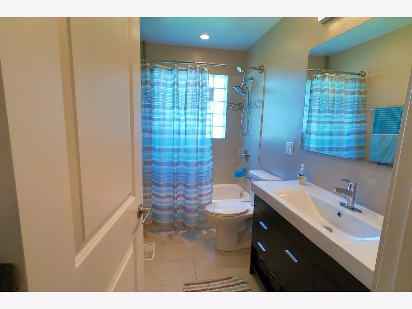
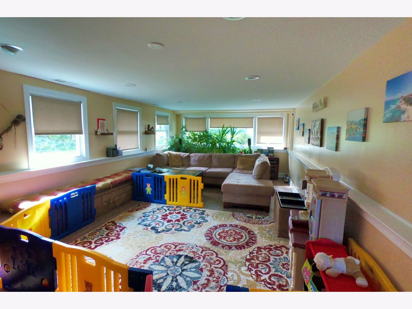
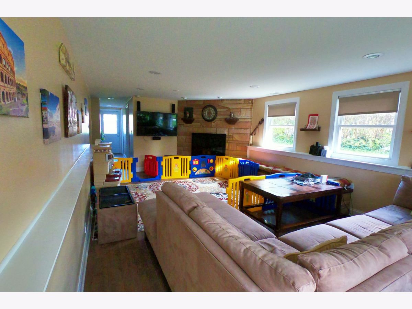
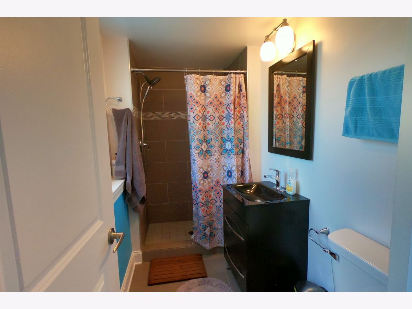
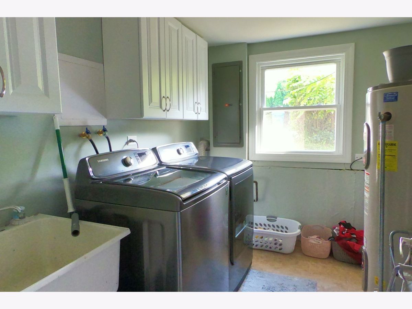
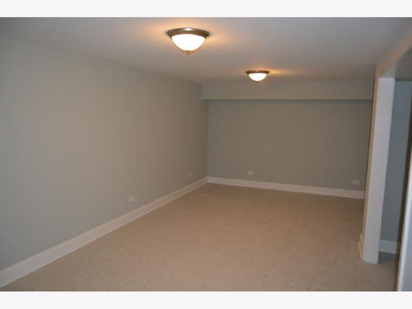
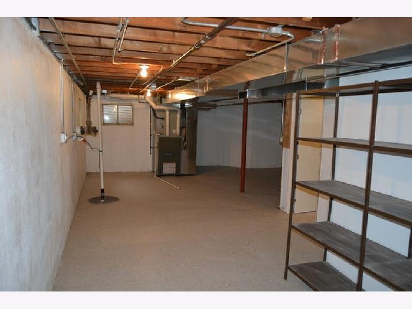
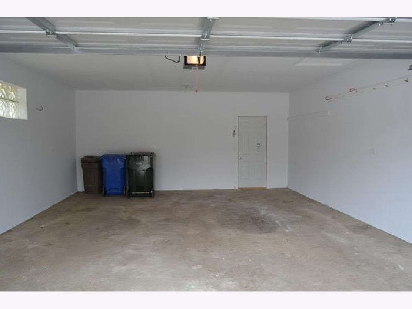
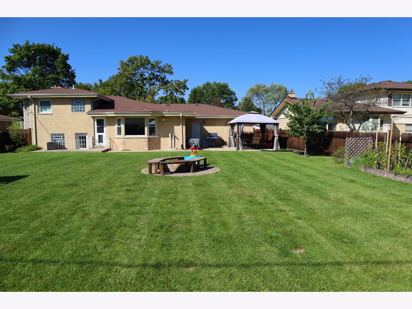
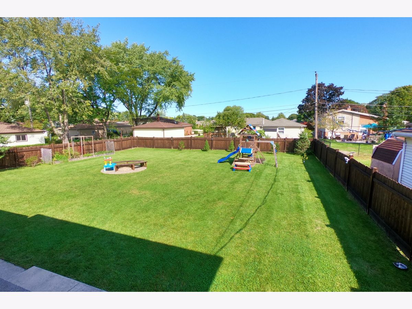
Room Specifics
Total Bedrooms: 3
Bedrooms Above Ground: 3
Bedrooms Below Ground: 0
Dimensions: —
Floor Type: —
Dimensions: —
Floor Type: —
Full Bathrooms: 3
Bathroom Amenities: —
Bathroom in Basement: 0
Rooms: Den,Storage
Basement Description: Partially Finished,Sub-Basement
Other Specifics
| 2 | |
| — | |
| — | |
| Patio | |
| — | |
| 71X151 | |
| — | |
| None | |
| — | |
| Range, Microwave, Dishwasher, Refrigerator, Dryer | |
| Not in DB | |
| — | |
| — | |
| — | |
| Wood Burning |
Tax History
| Year | Property Taxes |
|---|---|
| 2015 | $7,282 |
| 2020 | $7,469 |
Contact Agent
Nearby Similar Homes
Nearby Sold Comparables
Contact Agent
Listing Provided By
Herve F. Barbera





