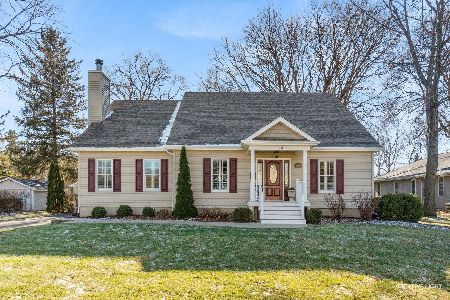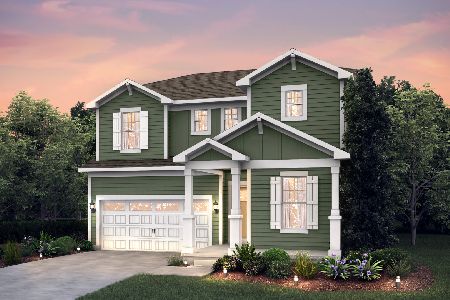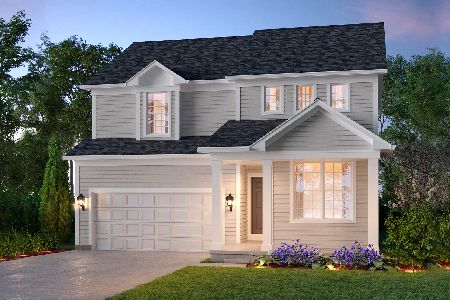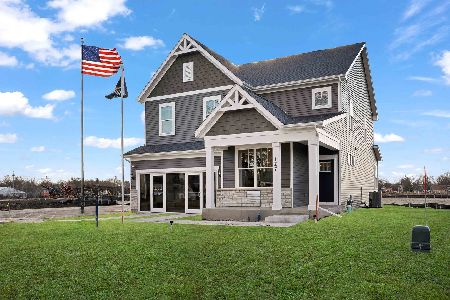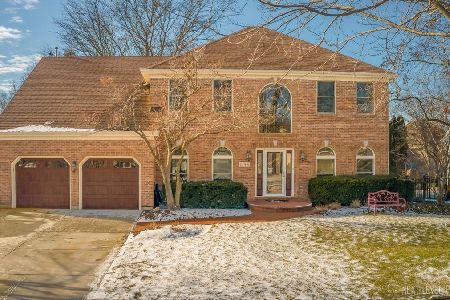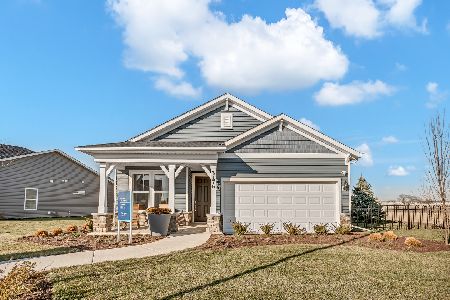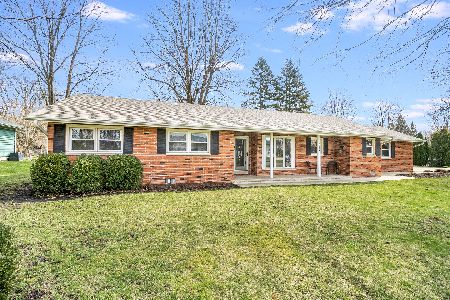511 Ellen Lane, Batavia, Illinois 60510
$345,000
|
Sold
|
|
| Status: | Closed |
| Sqft: | 2,778 |
| Cost/Sqft: | $124 |
| Beds: | 3 |
| Baths: | 2 |
| Year Built: | 1970 |
| Property Taxes: | $9,347 |
| Days On Market: | 2186 |
| Lot Size: | 0,46 |
Description
VACANT! Listed at March, 2020 bank appraisal of $345,000! Tremendous value! Sellers have moved out over a month ago. Available to show anytime. Bright & sunny, open concept RANCH home on almost 1/2 acre lot that backs to Engstrom Park and two blocks from the high school. Beautiful, hard wood floors are featured through out. Expansive, beamed foyer welcomes you in. All new lighting! Family room boasts a vaulted & beamed ceiling & walls of windows! Kitchen offers all new Kenmore Elite appliances, granite, and new paint, as well as an island with seating & beamed ceiling! Huge formal living & dining rooms with hardwood floors! Private master suite with sitting room, huge master closet, brick surround fireplace, crown molding, en suite bath and exterior access. Additional vaulted & beamed bedrooms and updated bathroom are featured. Detached two and half car garage with soaring ceiling and additional storage space. Four foot concrete crawl. Charismatic covered front porch with swing & stamped concrete patio. Backyard features a park view from the brick paver patio! Enjoy front row seats to Batavia city fireworks. Minutes from Randall corridor and downtown Batavia. Call for Short Sale details.
Property Specifics
| Single Family | |
| — | |
| Ranch | |
| 1970 | |
| None | |
| — | |
| No | |
| 0.46 |
| Kane | |
| — | |
| 0 / Not Applicable | |
| None | |
| Public | |
| Public Sewer | |
| 10619077 | |
| 1221403014 |
Nearby Schools
| NAME: | DISTRICT: | DISTANCE: | |
|---|---|---|---|
|
Grade School
Alice Gustafson Elementary Schoo |
101 | — | |
|
Middle School
Sam Rotolo Middle School Of Bat |
101 | Not in DB | |
|
High School
Batavia Sr High School |
101 | Not in DB | |
Property History
| DATE: | EVENT: | PRICE: | SOURCE: |
|---|---|---|---|
| 14 Jun, 2019 | Sold | $348,000 | MRED MLS |
| 10 May, 2019 | Under contract | $342,700 | MRED MLS |
| — | Last price change | $350,000 | MRED MLS |
| 23 Apr, 2019 | Listed for sale | $350,000 | MRED MLS |
| 12 Jun, 2020 | Sold | $345,000 | MRED MLS |
| 8 May, 2020 | Under contract | $345,000 | MRED MLS |
| — | Last price change | $335,000 | MRED MLS |
| 24 Jan, 2020 | Listed for sale | $374,000 | MRED MLS |
Room Specifics
Total Bedrooms: 3
Bedrooms Above Ground: 3
Bedrooms Below Ground: 0
Dimensions: —
Floor Type: Hardwood
Dimensions: —
Floor Type: Hardwood
Full Bathrooms: 2
Bathroom Amenities: Soaking Tub
Bathroom in Basement: 0
Rooms: Foyer,Sitting Room
Basement Description: Crawl
Other Specifics
| 2.5 | |
| — | |
| Concrete | |
| Porch, Brick Paver Patio, Storms/Screens | |
| Park Adjacent,Mature Trees | |
| 148X138X141X137 | |
| — | |
| Full | |
| Hardwood Floors, First Floor Bedroom, In-Law Arrangement, First Floor Laundry, First Floor Full Bath | |
| Double Oven, Microwave, Dishwasher, Refrigerator, Washer, Dryer, Stainless Steel Appliance(s) | |
| Not in DB | |
| Park, Curbs, Sidewalks, Street Paved | |
| — | |
| — | |
| Wood Burning, Gas Log |
Tax History
| Year | Property Taxes |
|---|---|
| 2019 | $9,122 |
| 2020 | $9,347 |
Contact Agent
Nearby Similar Homes
Contact Agent
Listing Provided By
RE/MAX Professionals Select

