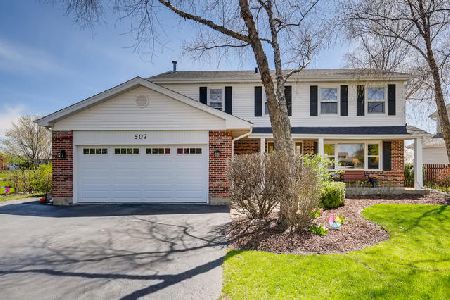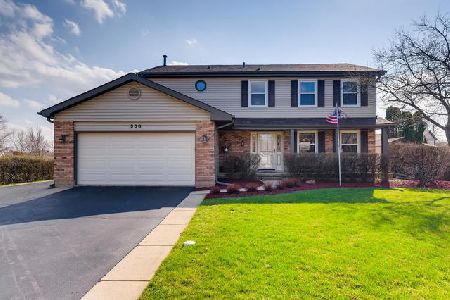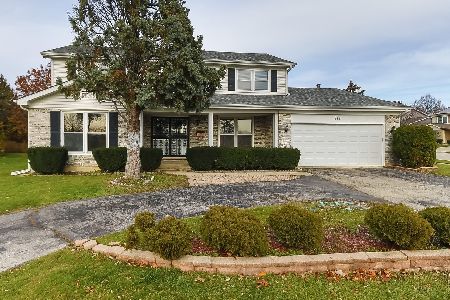511 Hazel Drive, Schaumburg, Illinois 60193
$419,000
|
Sold
|
|
| Status: | Closed |
| Sqft: | 2,351 |
| Cost/Sqft: | $170 |
| Beds: | 4 |
| Baths: | 3 |
| Year Built: | 1988 |
| Property Taxes: | $10,209 |
| Days On Market: | 2418 |
| Lot Size: | 0,20 |
Description
Gorgeous 2 story home awaiting your family! Stunning bamboo floors throughout main level. Open eat-in kitchen featuring granite countertops, island, new stainless steel appliances, and upgraded lighting. First floor laundry with lots of extra cabinets. Spacious bedrooms with updated bathrooms. Master suite with double vanity and large walk-in closet. All major updates have been done: Roof, siding, windows, appliances, and mechanicals. 2016 New Water heater, ejector pump. 2017 Brand new sump pump. Spacious 2 car garage with private fenced yard with a beautiful private backyard. Over 50k in updates over the years. Easy access to Expressways, Shopping malls, Restaurants, hospitals, 10 mins from Woodfield Mall and AMC theaters. Award winning schools-Dirksen Elementary, Robert Frost Jr High, and Schaumburg High School. Wont stay long!
Property Specifics
| Single Family | |
| — | |
| Traditional | |
| 1988 | |
| Full | |
| HAMPSHIRE | |
| No | |
| 0.2 |
| Cook | |
| Kingsport Village | |
| 0 / Not Applicable | |
| None | |
| Public | |
| Public Sewer | |
| 10408143 | |
| 07271110070000 |
Nearby Schools
| NAME: | DISTRICT: | DISTANCE: | |
|---|---|---|---|
|
Grade School
Dirksen Elementary School |
54 | — | |
|
Middle School
Robert Frost Junior High School |
54 | Not in DB | |
|
High School
Schaumburg High School |
211 | Not in DB | |
Property History
| DATE: | EVENT: | PRICE: | SOURCE: |
|---|---|---|---|
| 5 Jul, 2019 | Sold | $419,000 | MRED MLS |
| 12 Jun, 2019 | Under contract | $400,000 | MRED MLS |
| 6 Jun, 2019 | Listed for sale | $400,000 | MRED MLS |
Room Specifics
Total Bedrooms: 4
Bedrooms Above Ground: 4
Bedrooms Below Ground: 0
Dimensions: —
Floor Type: Carpet
Dimensions: —
Floor Type: Carpet
Dimensions: —
Floor Type: Carpet
Full Bathrooms: 3
Bathroom Amenities: Separate Shower
Bathroom in Basement: 0
Rooms: No additional rooms
Basement Description: Unfinished
Other Specifics
| 2 | |
| Concrete Perimeter | |
| Concrete | |
| Patio | |
| Fenced Yard | |
| 8956 | |
| — | |
| Full | |
| Hardwood Floors, First Floor Laundry, Walk-In Closet(s) | |
| Range, Microwave, Dishwasher, Refrigerator, Washer, Dryer, Disposal | |
| Not in DB | |
| — | |
| — | |
| — | |
| — |
Tax History
| Year | Property Taxes |
|---|---|
| 2019 | $10,209 |
Contact Agent
Nearby Similar Homes
Nearby Sold Comparables
Contact Agent
Listing Provided By
RE/MAX Suburban










