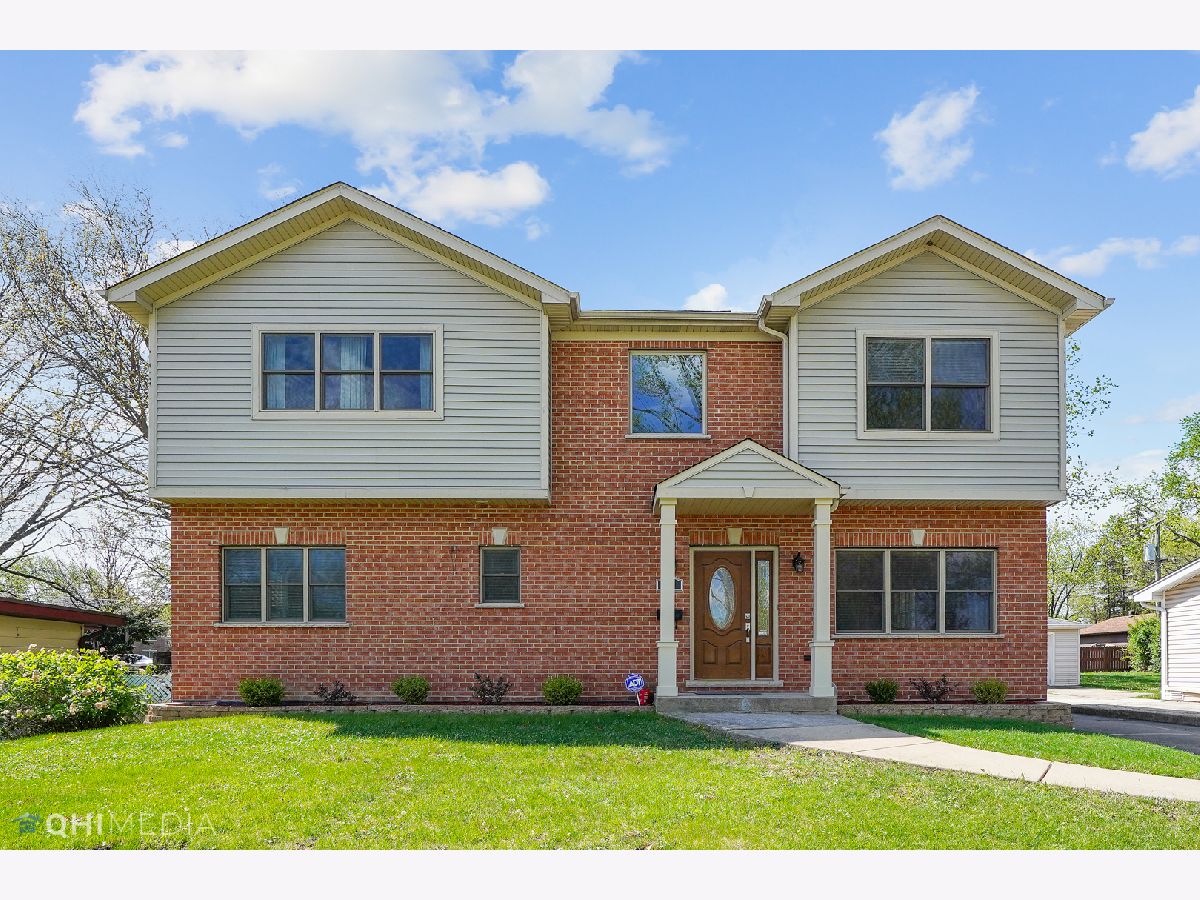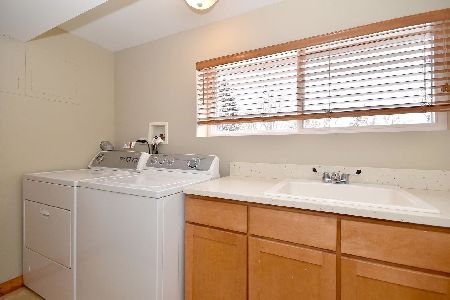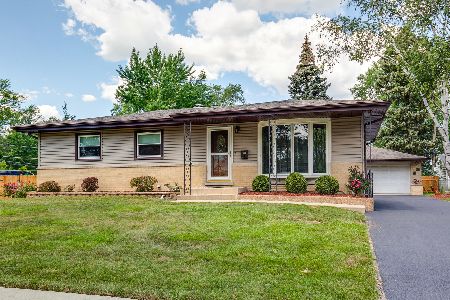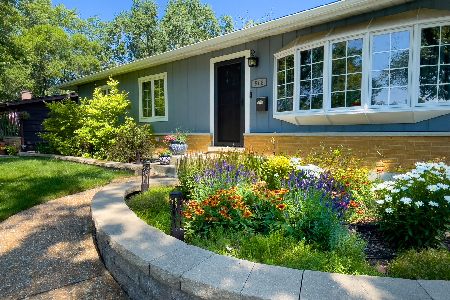511 Holly Avenue, Mount Prospect, Illinois 60056
$555,000
|
Sold
|
|
| Status: | Closed |
| Sqft: | 2,295 |
| Cost/Sqft: | $257 |
| Beds: | 4 |
| Baths: | 4 |
| Year Built: | 1963 |
| Property Taxes: | $9,974 |
| Days On Market: | 1715 |
| Lot Size: | 0,00 |
Description
Situated on a quiet, family friendly tree-lined street - this house is what you've been looking for! Remodeled 4+ bedroom, 3.5 bath in excellent Mount Prospect location with desirable school district w/ John Hersey High School. The first floor features hardwood flooring throughout, 1 bedroom, a nice kitchen w/granite, ss appliances, large breakfast bar that opens to formal DR & LR w/ slide glass doors to new, composit deck- perfect for entertaining and family fun! Upstairs has 3 bedrooms, 2 full baths & an access to a large walk-up attic for additional storage. Spacious master bedroom with 2 walk-in closets & master bath! Beautifully finished lower level has recreational room with wet bar, office/bedroom, half bath, laundry and lots of storage area. Must see! *WELCOME HOME*
Property Specifics
| Single Family | |
| — | |
| Colonial | |
| 1963 | |
| Full | |
| — | |
| No | |
| — |
| Cook | |
| — | |
| 0 / Not Applicable | |
| None | |
| Lake Michigan | |
| Public Sewer | |
| 11083397 | |
| 03342140060000 |
Nearby Schools
| NAME: | DISTRICT: | DISTANCE: | |
|---|---|---|---|
|
Grade School
Euclid Elementary School |
26 | — | |
|
Middle School
River Trails Middle School |
26 | Not in DB | |
|
High School
John Hersey High School |
214 | Not in DB | |
Property History
| DATE: | EVENT: | PRICE: | SOURCE: |
|---|---|---|---|
| 29 Jun, 2021 | Sold | $555,000 | MRED MLS |
| 19 May, 2021 | Under contract | $589,000 | MRED MLS |
| 11 May, 2021 | Listed for sale | $589,000 | MRED MLS |

Room Specifics
Total Bedrooms: 5
Bedrooms Above Ground: 4
Bedrooms Below Ground: 1
Dimensions: —
Floor Type: Hardwood
Dimensions: —
Floor Type: Hardwood
Dimensions: —
Floor Type: Hardwood
Dimensions: —
Floor Type: —
Full Bathrooms: 4
Bathroom Amenities: Whirlpool,Separate Shower,Double Sink
Bathroom in Basement: 1
Rooms: Bedroom 5
Basement Description: Finished
Other Specifics
| 2 | |
| Concrete Perimeter | |
| Asphalt | |
| Deck | |
| Fenced Yard | |
| 65X135 | |
| Pull Down Stair | |
| Full | |
| — | |
| Range, Microwave, Dishwasher, Refrigerator, Disposal | |
| Not in DB | |
| — | |
| — | |
| — | |
| — |
Tax History
| Year | Property Taxes |
|---|---|
| 2021 | $9,974 |
Contact Agent
Nearby Similar Homes
Nearby Sold Comparables
Contact Agent
Listing Provided By
Chicagoland Brokers Inc.












