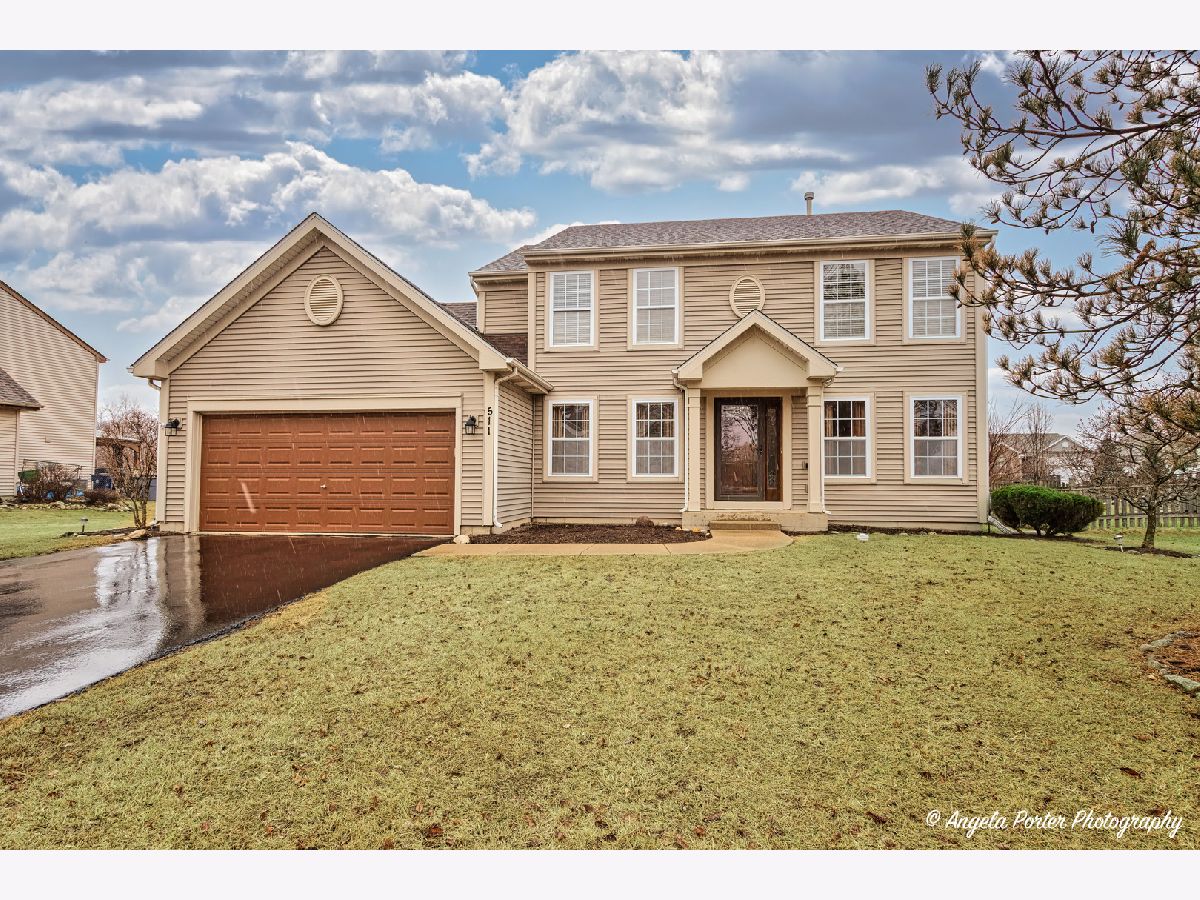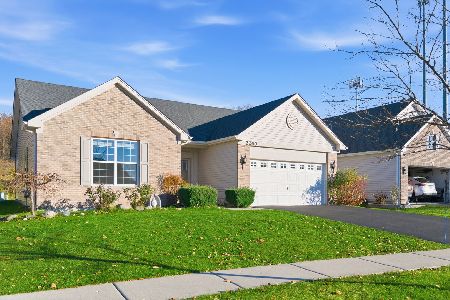511 Lake Plumleigh Way, Algonquin, Illinois 60102
$420,000
|
Sold
|
|
| Status: | Closed |
| Sqft: | 2,000 |
| Cost/Sqft: | $210 |
| Beds: | 5 |
| Baths: | 3 |
| Year Built: | 2000 |
| Property Taxes: | $7,576 |
| Days On Market: | 323 |
| Lot Size: | 0,00 |
Description
Original owners have lovingly maintained this lovely 2-story home with natural hardwood floors thru-out entire 1st floor- Spacious family room opens to the eat in kitchen with 42" cabinets, back splash, island, coffee station, pantry, all newer appliances including a double oven-spacious dining room-1st floor flex room could be used as a den or 1st floor bedroom (has a closet & double doors) Primary bedroom has a huge walk-in closet & private bath-3 additional good size bedrooms- Newer items include roof (2022) All baths remodeled in (2022) Appliances (2024) Furnace, A/C & H20 (2014). Basement is dry, clean and ready for your finishing touch- Professionally landscaped yard with patio & semiprivate location w/ walking & bike trails. District 300 also offers a pathway & dual credit program-Sellers can accommodate a quick close-Prime location, close to I90, shopping, restaurants & more. Don't miss this one!
Property Specifics
| Single Family | |
| — | |
| — | |
| 2000 | |
| — | |
| ESSEX | |
| No | |
| — |
| Kane | |
| Algonquin Lakes | |
| 0 / Not Applicable | |
| — | |
| — | |
| — | |
| 12307071 | |
| 0302177002 |
Nearby Schools
| NAME: | DISTRICT: | DISTANCE: | |
|---|---|---|---|
|
Grade School
Algonquin Lake Elementary School |
300 | — | |
|
Middle School
Algonquin Middle School |
300 | Not in DB | |
|
High School
Dundee-crown High School |
300 | Not in DB | |
Property History
| DATE: | EVENT: | PRICE: | SOURCE: |
|---|---|---|---|
| 24 Mar, 2025 | Sold | $420,000 | MRED MLS |
| 9 Mar, 2025 | Under contract | $420,000 | MRED MLS |
| 7 Mar, 2025 | Listed for sale | $420,000 | MRED MLS |


























Room Specifics
Total Bedrooms: 5
Bedrooms Above Ground: 5
Bedrooms Below Ground: 0
Dimensions: —
Floor Type: —
Dimensions: —
Floor Type: —
Dimensions: —
Floor Type: —
Dimensions: —
Floor Type: —
Full Bathrooms: 3
Bathroom Amenities: —
Bathroom in Basement: 0
Rooms: —
Basement Description: Unfinished
Other Specifics
| 2 | |
| — | |
| Asphalt | |
| — | |
| — | |
| 80X139.4X80X135.4 | |
| — | |
| — | |
| — | |
| — | |
| Not in DB | |
| — | |
| — | |
| — | |
| — |
Tax History
| Year | Property Taxes |
|---|---|
| 2025 | $7,576 |
Contact Agent
Nearby Similar Homes
Nearby Sold Comparables
Contact Agent
Listing Provided By
Brokerocity Inc






