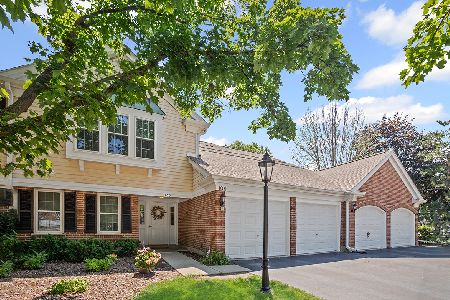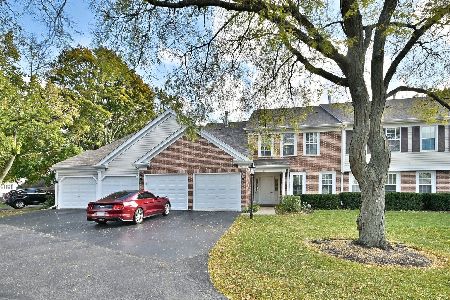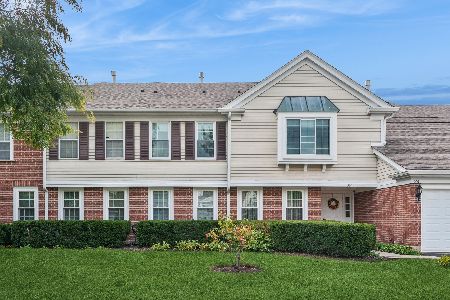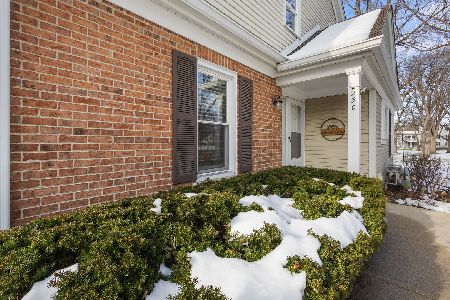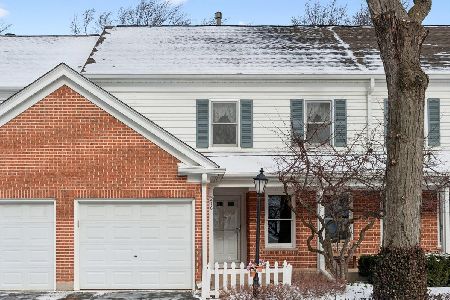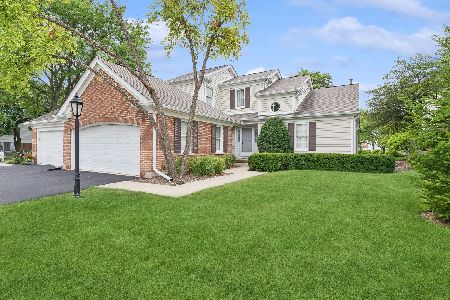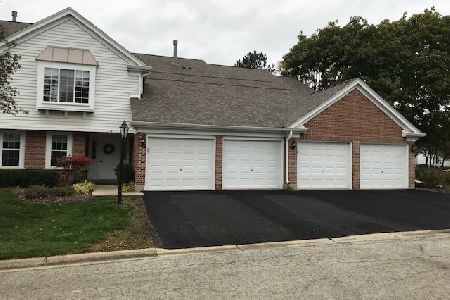511 Lewis Isle Lane, Prospect Heights, Illinois 60070
$305,000
|
Sold
|
|
| Status: | Closed |
| Sqft: | 1,600 |
| Cost/Sqft: | $181 |
| Beds: | 3 |
| Baths: | 3 |
| Year Built: | 1986 |
| Property Taxes: | $6,651 |
| Days On Market: | 2097 |
| Lot Size: | 0,00 |
Description
Finally! The popular "Pembroke" model--3 bedrooms and 3 full baths--lives like a ranch yet has an entire bedroom suite upstairs! Completely redone, this picture-perfect end-unit townhome with basement and 2-car attached garage, is ideally located in sought-after Rob Roy Country Club Village! Exuding a close-knit neighborhood feel, this delightful community, surrounded by the lush green fairways of its namesake golf course, is filled with wonderful amenities--2 pools with separate wading pools, clubhouse, tennis/pickleball, bocce ball, walking trails and has fun activities/get-togethers all year-long making it easy to make friends for life! (See Rob Roy web site listed below.) Enter into the impressive 2-story foyer with attractive turned staircase leading to a Juliette balcony. The living and dining rooms combine for a wonderful open look and the striking volume ceilings, highlighted by the soaring floor-to-ceiling fireplace, create immense architectural interest. Two glass doors lead out to the generous outdoor patio perfect for grilling, entertaining and relaxing alike. Gourmet cooks will love the all-white kitchen boasting granite countertops, convenient pantry, stainless steel appliances and a roomy eating area. Two bedrooms and two full baths are located on the main level, one of which could be an office if needed; the third bedroom and third full bath is located on the 2nd level. The spacious master bedroom features its own private bath and has a large walk-in closet. The big lower level workroom is ideal for storage which can easily be finished to add even more living space. The entire home has been freshly painted and has brand new neutral carpeting throughout. Newer furnace and central air conditioning and roof, too. Just move in, unpack and start enjoying all this beautiful home and Rob Roy has to offer!
Property Specifics
| Condos/Townhomes | |
| 2 | |
| — | |
| 1986 | |
| Partial | |
| PEMBROOK | |
| No | |
| — |
| Cook | |
| Rob Roy Country Club Village | |
| 550 / Monthly | |
| Water,Insurance,Clubhouse,Pool,Exterior Maintenance,Lawn Care,Scavenger,Snow Removal,None | |
| Lake Michigan | |
| Public Sewer | |
| 10633584 | |
| 03261000151493 |
Nearby Schools
| NAME: | DISTRICT: | DISTANCE: | |
|---|---|---|---|
|
Grade School
Euclid Elementary School |
26 | — | |
|
Middle School
River Trails Middle School |
26 | Not in DB | |
|
High School
John Hersey High School |
214 | Not in DB | |
Property History
| DATE: | EVENT: | PRICE: | SOURCE: |
|---|---|---|---|
| 28 Jul, 2011 | Sold | $244,500 | MRED MLS |
| 28 Jun, 2011 | Under contract | $274,900 | MRED MLS |
| 18 Apr, 2011 | Listed for sale | $274,900 | MRED MLS |
| 15 May, 2020 | Sold | $305,000 | MRED MLS |
| 1 May, 2020 | Under contract | $289,900 | MRED MLS |
| 29 Apr, 2020 | Listed for sale | $289,900 | MRED MLS |
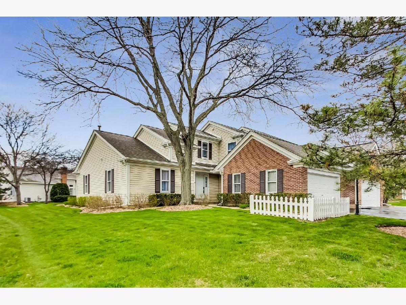
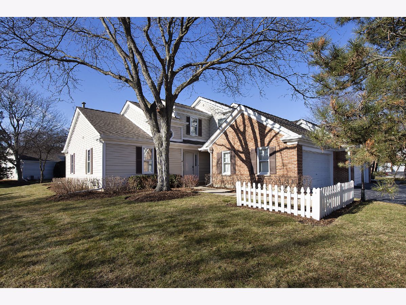
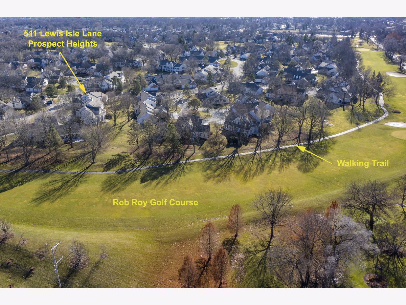
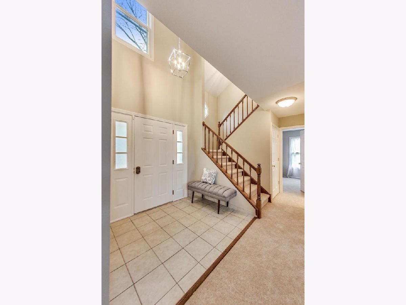
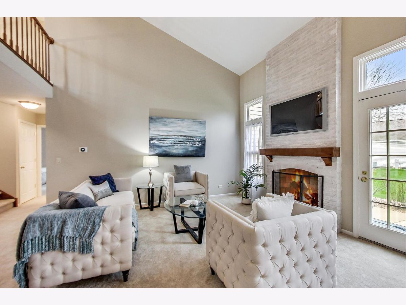
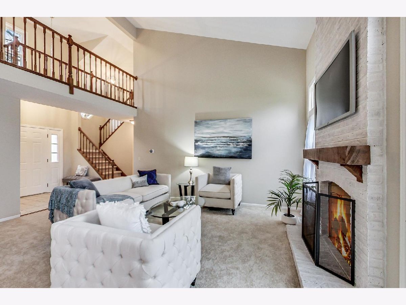
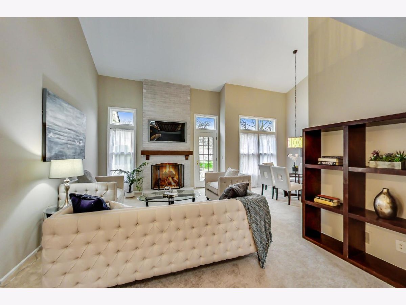
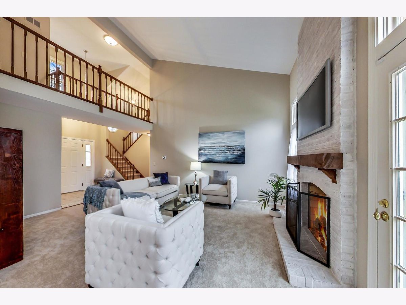
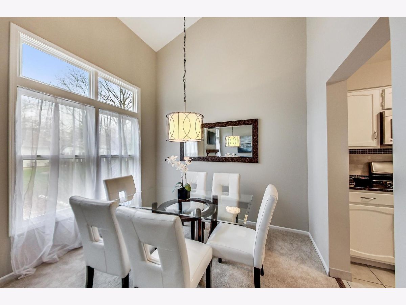
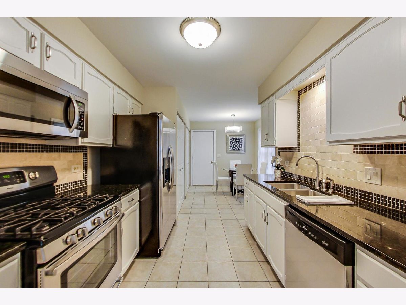
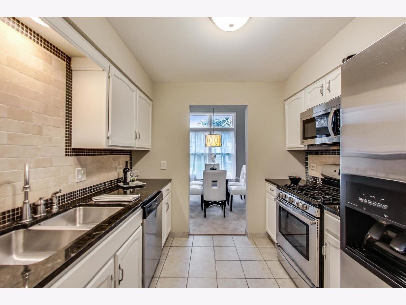
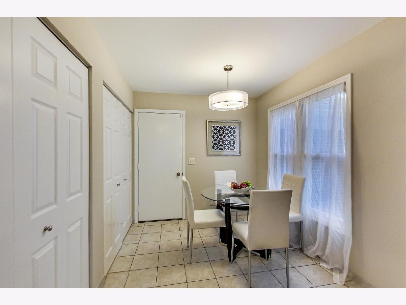
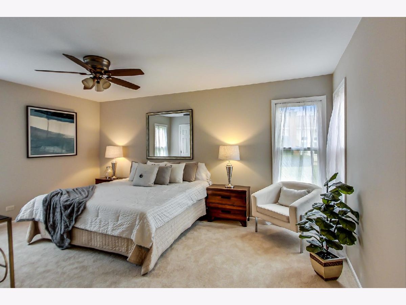
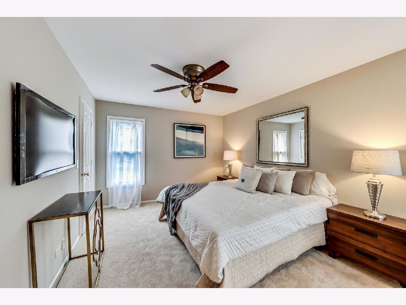
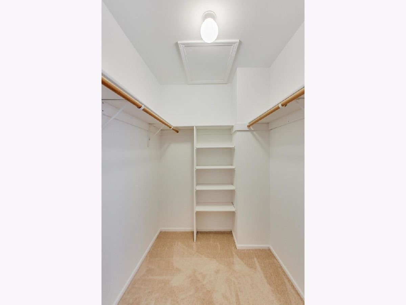
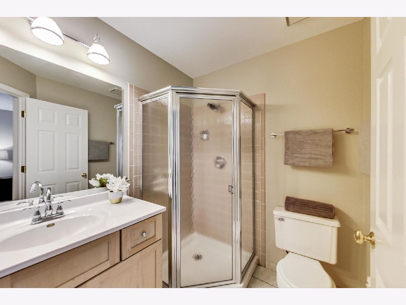
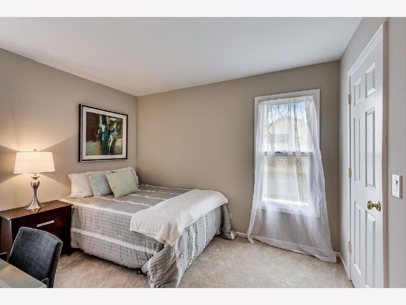
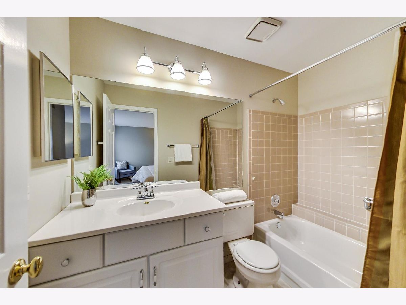
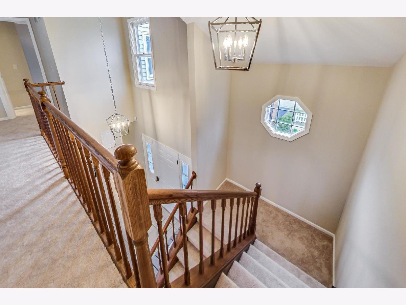
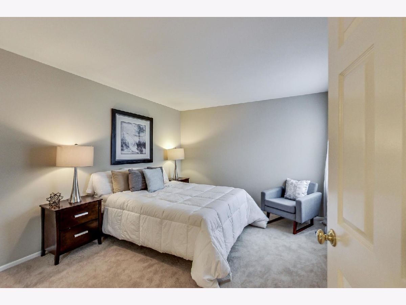
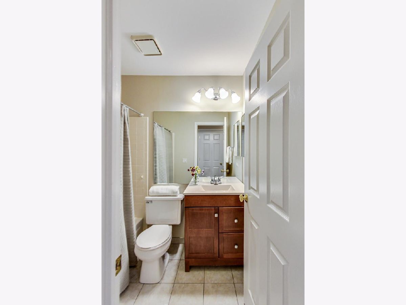
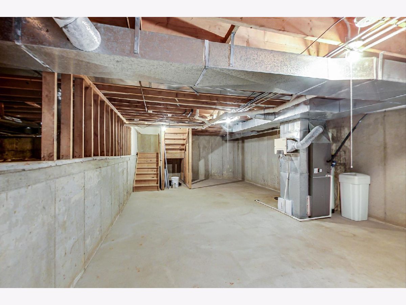
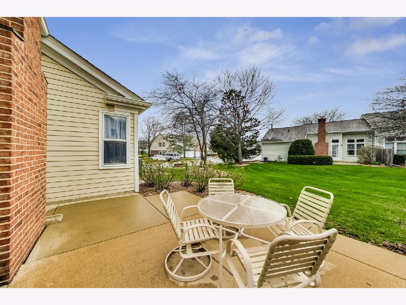
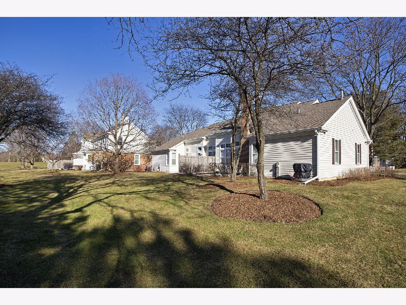
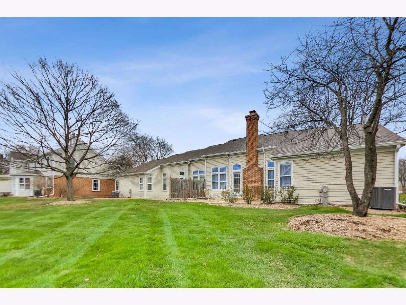
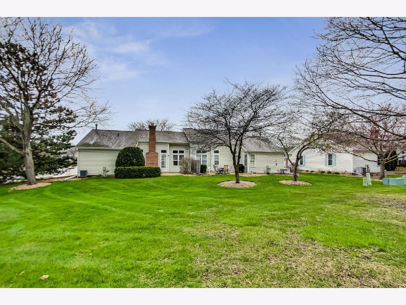
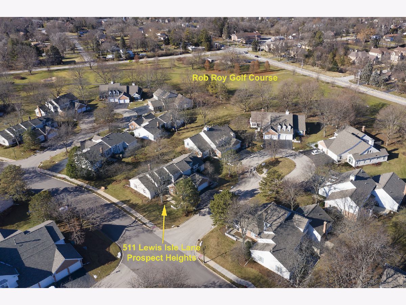
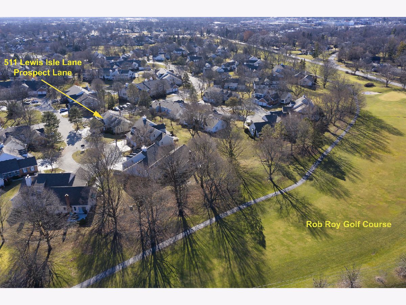
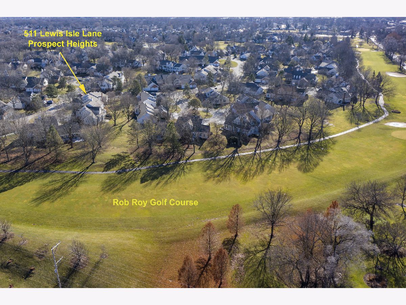
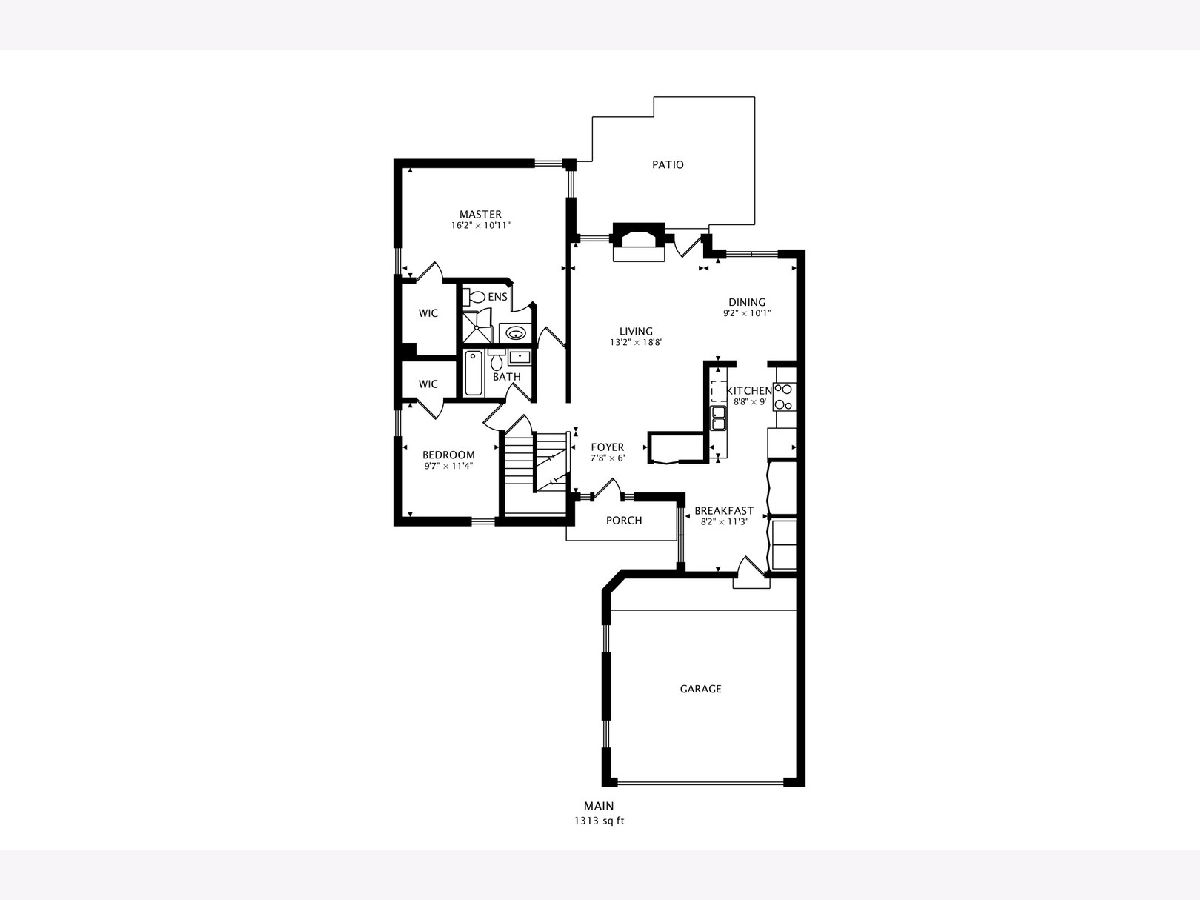
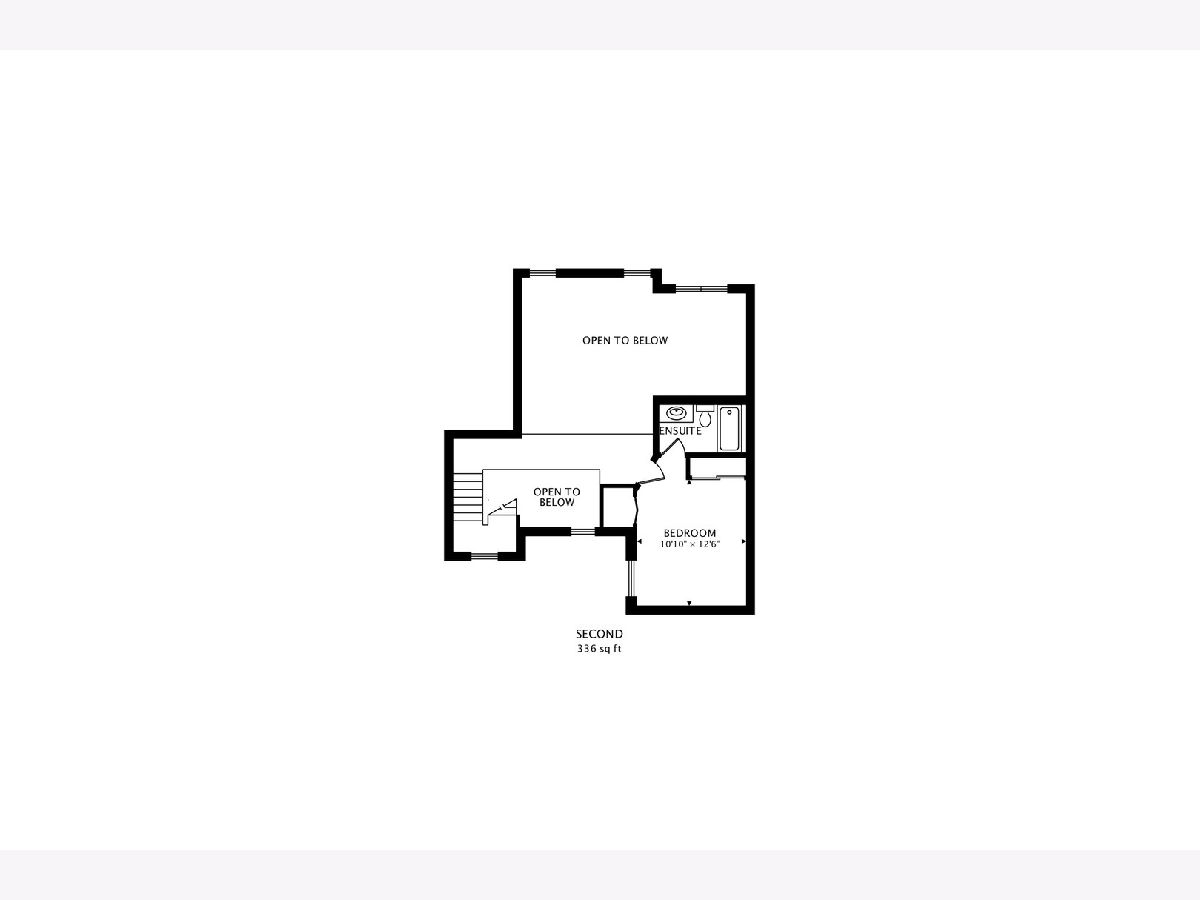
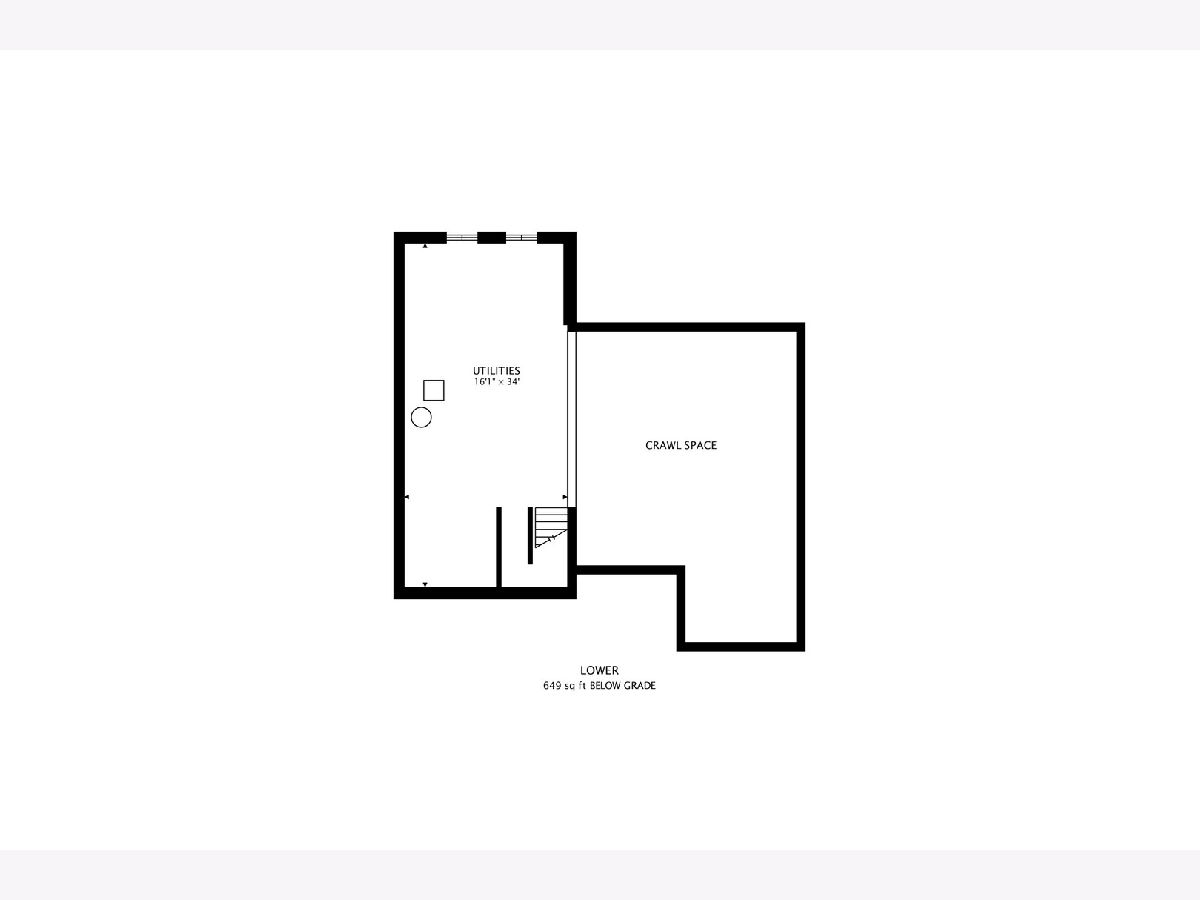
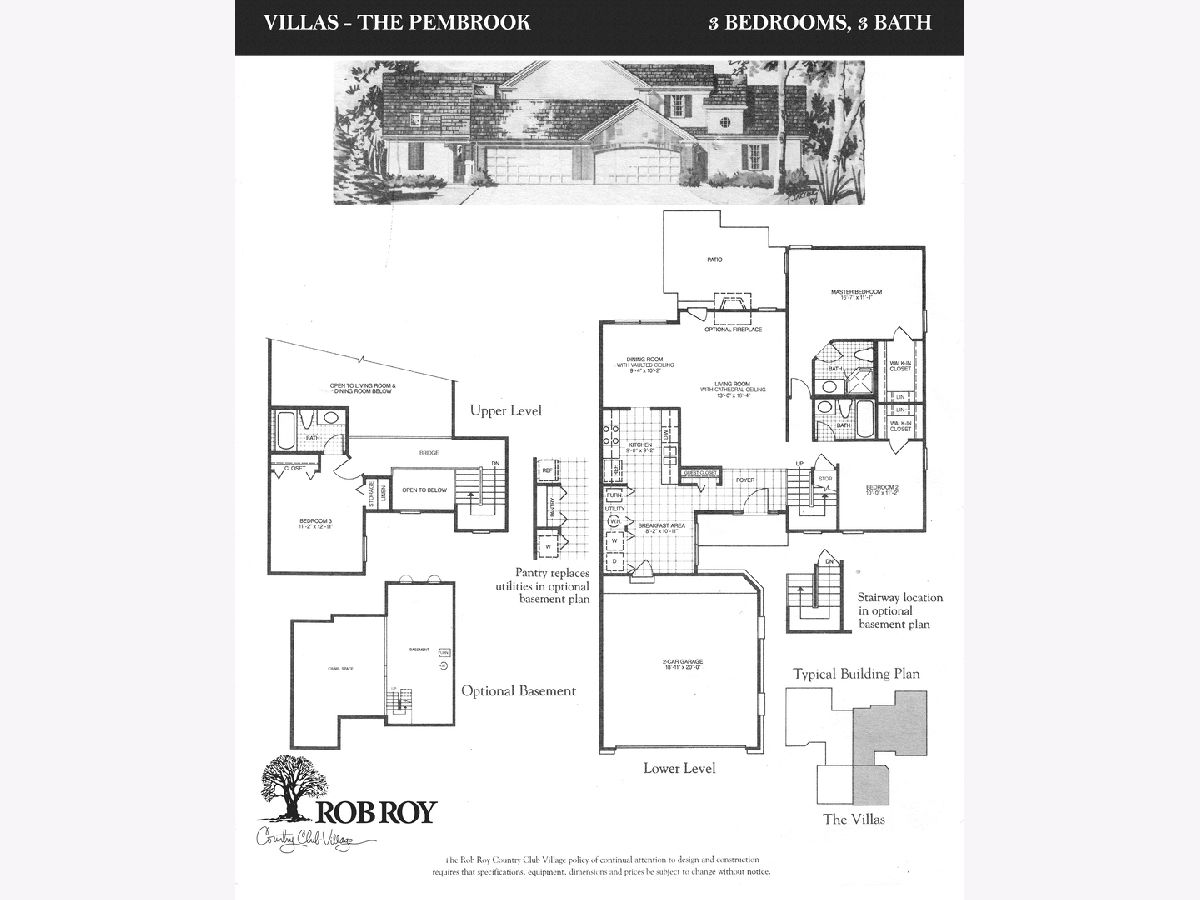
Room Specifics
Total Bedrooms: 3
Bedrooms Above Ground: 3
Bedrooms Below Ground: 0
Dimensions: —
Floor Type: Carpet
Dimensions: —
Floor Type: Carpet
Full Bathrooms: 3
Bathroom Amenities: —
Bathroom in Basement: 0
Rooms: Workshop,Eating Area,Other Room,Foyer
Basement Description: Unfinished
Other Specifics
| 2 | |
| Concrete Perimeter | |
| Asphalt | |
| Patio | |
| Corner Lot,Landscaped | |
| INTEGRAL | |
| — | |
| Full | |
| Vaulted/Cathedral Ceilings, First Floor Bedroom, First Floor Laundry, Storage, Walk-In Closet(s) | |
| — | |
| Not in DB | |
| — | |
| — | |
| On Site Manager/Engineer, Park, Party Room, Pool, Service Elevator(s), Tennis Court(s) | |
| Gas Log |
Tax History
| Year | Property Taxes |
|---|---|
| 2011 | $5,824 |
| 2020 | $6,651 |
Contact Agent
Nearby Similar Homes
Nearby Sold Comparables
Contact Agent
Listing Provided By
@properties

