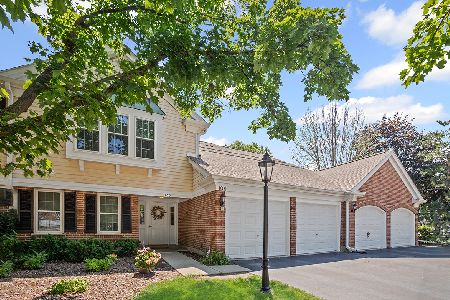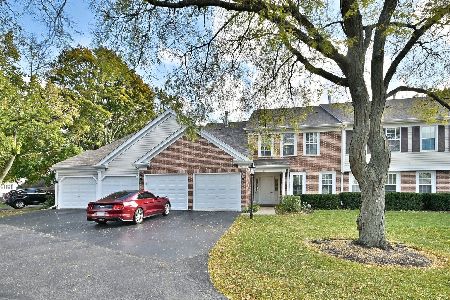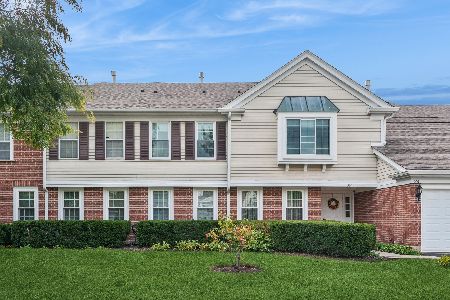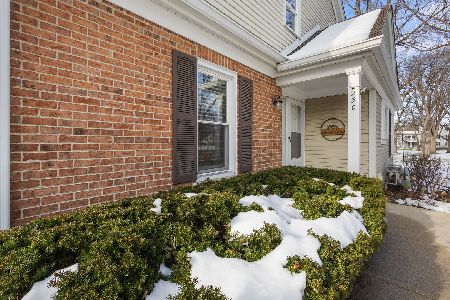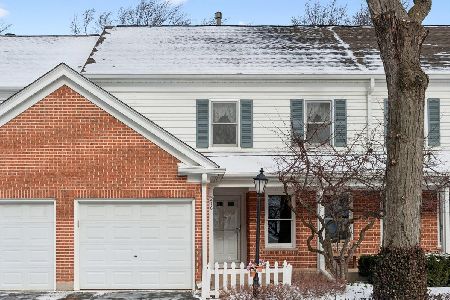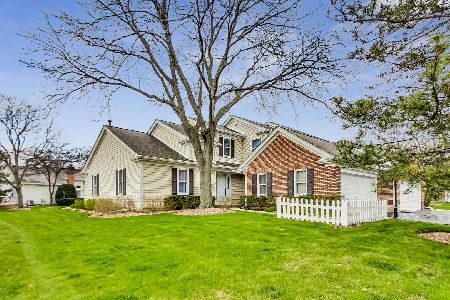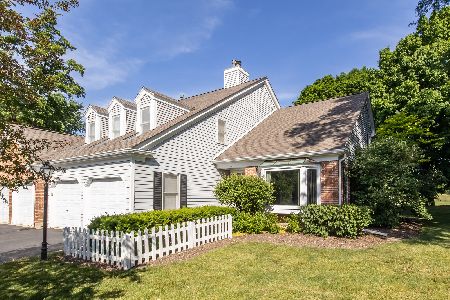509 Lewis Isle Lane, Prospect Heights, Illinois 60070
$465,000
|
Sold
|
|
| Status: | Closed |
| Sqft: | 1,912 |
| Cost/Sqft: | $248 |
| Beds: | 3 |
| Baths: | 3 |
| Year Built: | 1986 |
| Property Taxes: | $7,307 |
| Days On Market: | 495 |
| Lot Size: | 0,00 |
Description
Please note that some photos have been virtually enhanced to show the kitchen with white cabinetry, SS appliances, as well as hardwood throughout the LR/DR. Hardwood is under the carpet in the LR/DR already. This Pembrook Model features two main floor bedrooms & two main floor baths! One bedroom is the spacious primary ensuite with a walk-in closet and full bath. Upstairs you'll be greeted by stunning view of the living room/dining room from the cat walk above on our way to the 3rd full bedroom & full bath - a perfect retreat for guests, teen, or care-giver. The eat-in kitchen is well-appointed with plenty cabinetry with roll out shelves, a planning desk area, and Corian countertops. Flowing seamlessly from the kitchen is sun filled L-shaped dining room that opens into a living space. The vaulted ceilings in the living room add a dramatic effect that further enhances all the natural light. A French-style door leads to a private patio and lush green surroundings-ideal for relaxation or entertaining. Additional highlights include cathedral ceilings, tile flooring, upgraded Berber carpet and hardwood floors. The partially finished basement offers a fantastic rec room, laundry room & abundant storage space. The laundry room can be relocated back to it's original in the kitchen. (see the original floor plan, under add'l info.) Completing this home is a two-car garage, whole-house generator, and an unfinished attic for even more storage. Move in ready, with potential to make it your own! Bring an offer today!
Property Specifics
| Condos/Townhomes | |
| 2 | |
| — | |
| 1986 | |
| — | |
| PEMBROOK | |
| No | |
| — |
| Cook | |
| Rob Roy Country Club Village | |
| 620 / Monthly | |
| — | |
| — | |
| — | |
| 12165071 | |
| 03261000151494 |
Nearby Schools
| NAME: | DISTRICT: | DISTANCE: | |
|---|---|---|---|
|
Grade School
Euclid Elementary School |
26 | — | |
|
Middle School
River Trails Middle School |
26 | Not in DB | |
|
High School
John Hersey High School |
214 | Not in DB | |
Property History
| DATE: | EVENT: | PRICE: | SOURCE: |
|---|---|---|---|
| 24 Mar, 2025 | Sold | $465,000 | MRED MLS |
| 2 Feb, 2025 | Under contract | $475,000 | MRED MLS |
| — | Last price change | $480,000 | MRED MLS |
| 16 Sep, 2024 | Listed for sale | $485,000 | MRED MLS |
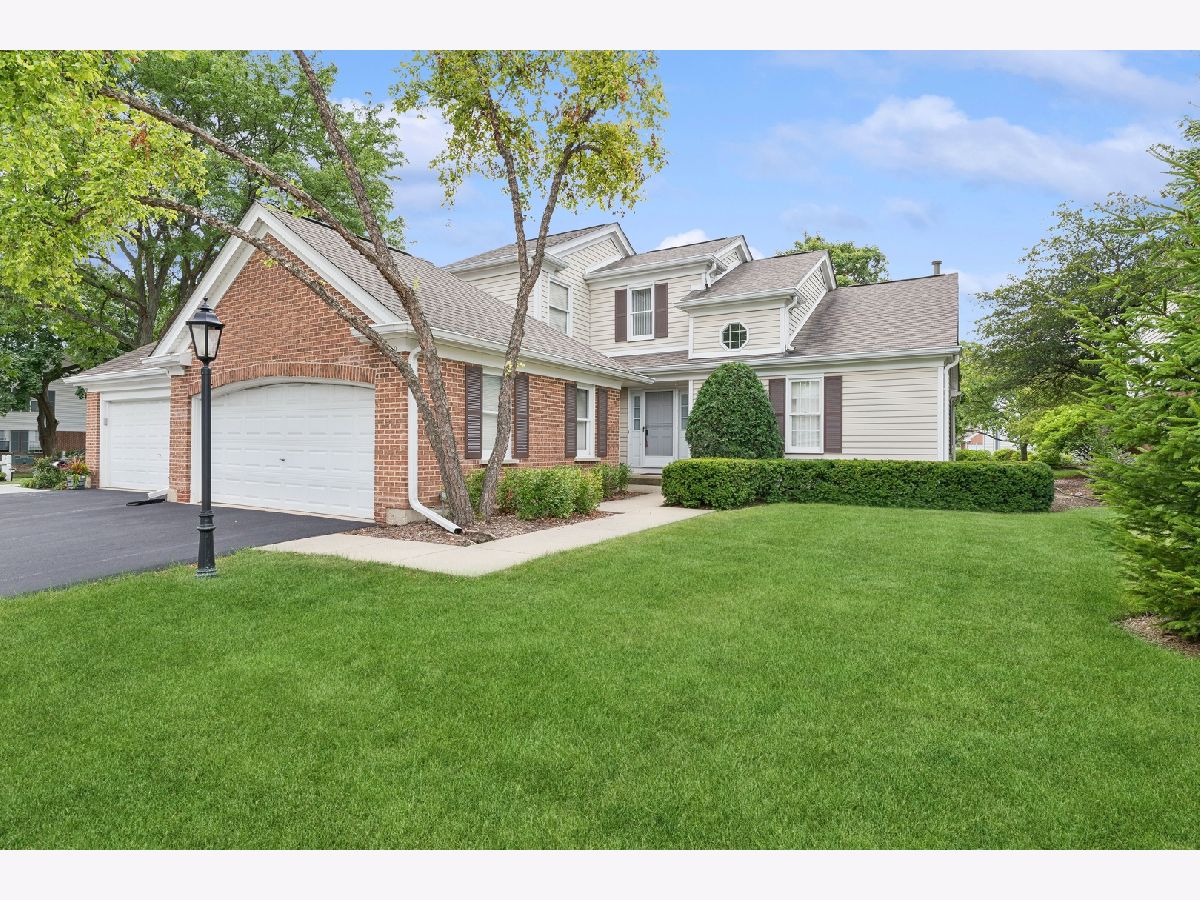










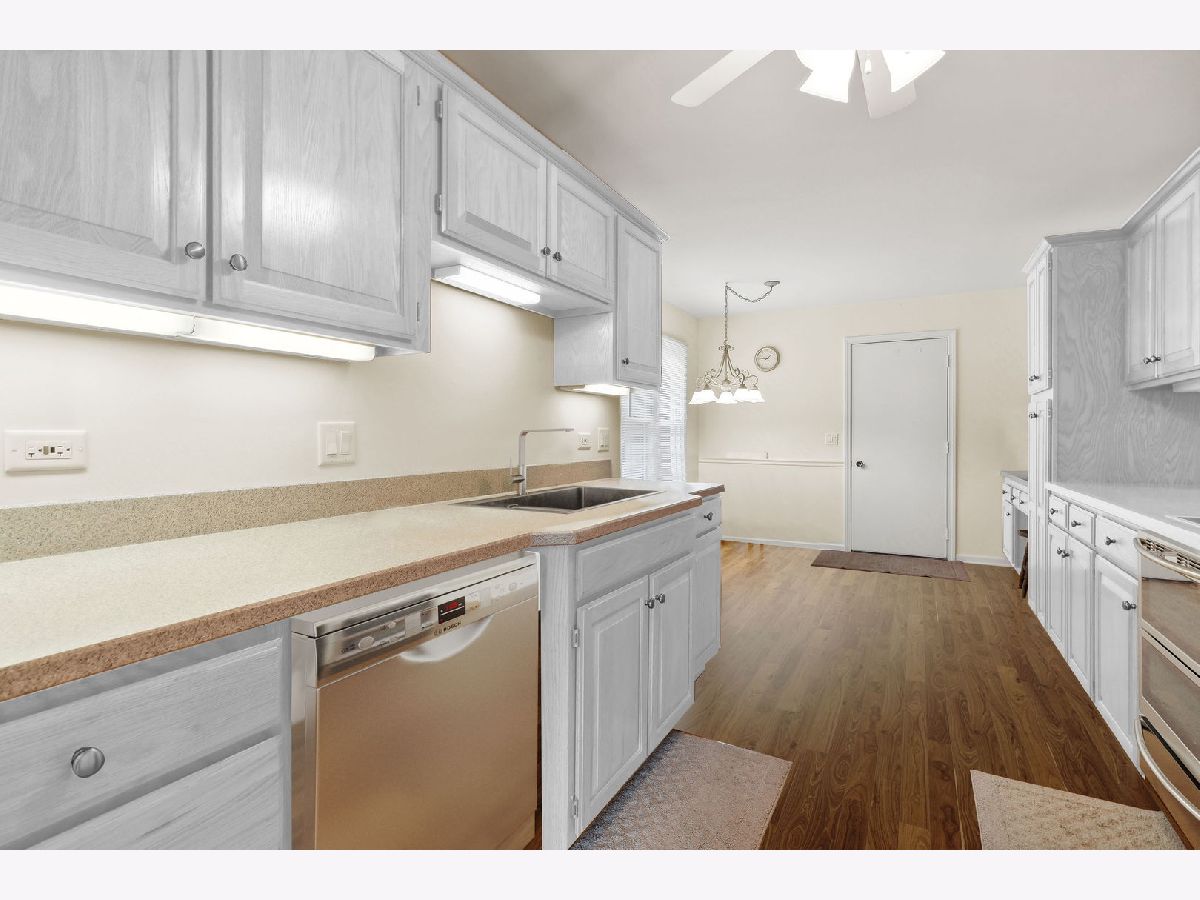
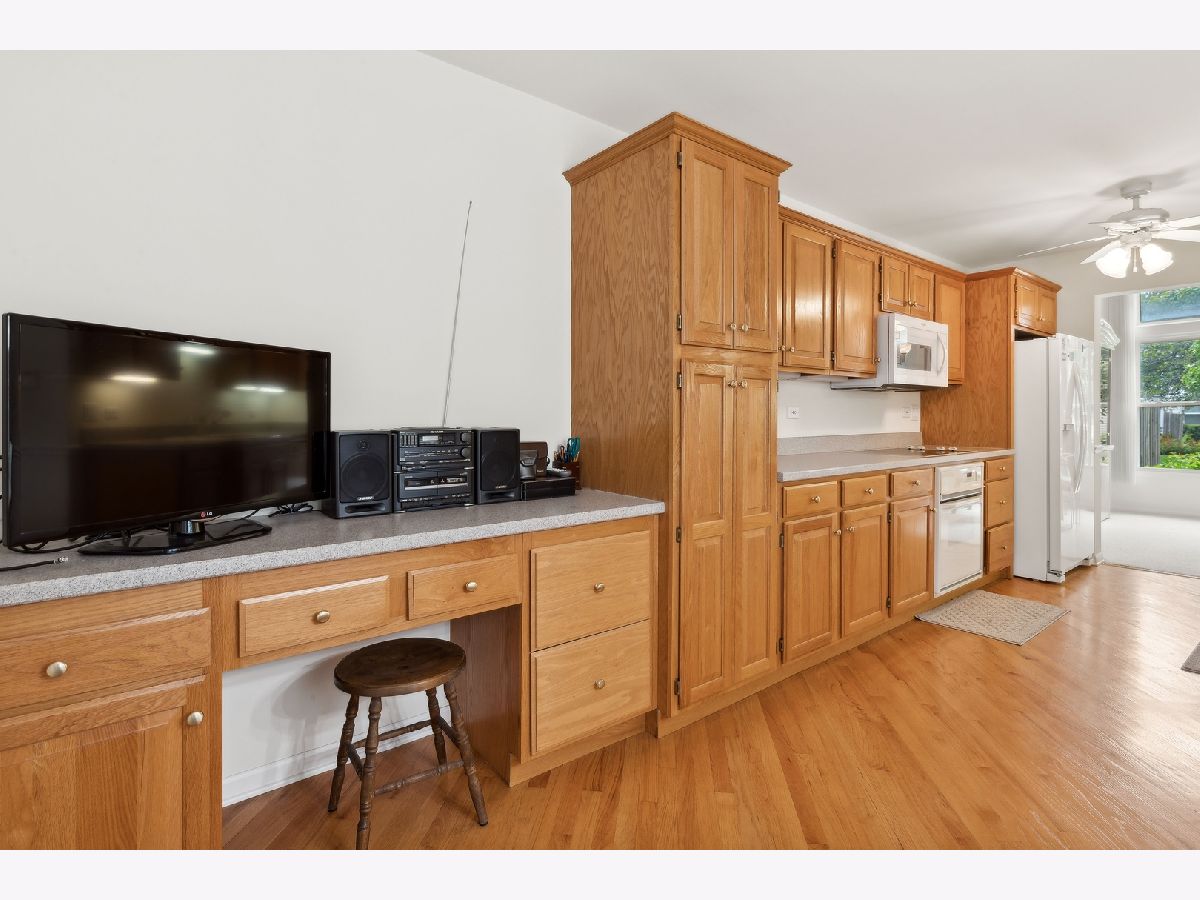
































Room Specifics
Total Bedrooms: 3
Bedrooms Above Ground: 3
Bedrooms Below Ground: 0
Dimensions: —
Floor Type: —
Dimensions: —
Floor Type: —
Full Bathrooms: 3
Bathroom Amenities: —
Bathroom in Basement: 0
Rooms: —
Basement Description: Finished,Crawl
Other Specifics
| 2 | |
| — | |
| Asphalt | |
| — | |
| — | |
| 0 | |
| — | |
| — | |
| — | |
| — | |
| Not in DB | |
| — | |
| — | |
| — | |
| — |
Tax History
| Year | Property Taxes |
|---|---|
| 2025 | $7,307 |
Contact Agent
Nearby Similar Homes
Nearby Sold Comparables
Contact Agent
Listing Provided By
Coldwell Banker Realty

