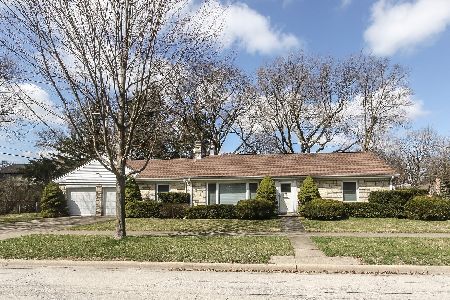511 Malden Avenue, La Grange Park, Illinois 60526
$900,000
|
Sold
|
|
| Status: | Closed |
| Sqft: | 0 |
| Cost/Sqft: | — |
| Beds: | 6 |
| Baths: | 4 |
| Year Built: | 1955 |
| Property Taxes: | $10,088 |
| Days On Market: | 1971 |
| Lot Size: | 0,00 |
Description
Impressively large 6 bedroom home on a 100x132 lot! This pristine and beautiful home provides easy living with a fabulous floor plan, spacious rooms, and a jaw dropping Primary Suite! The foyer with stunning staircase leads to a large living room and dining room with oversized windows and hardwood floors. Enjoy views of the large, private yard from the eat-in kitchen which opens to the family room with fireplace and built-ins. Absolutely huge walk-in pantry, first floor bedroom and full bathroom, light and bright laundry room, 2 laundry shoots, mudroom with built-ins, and spacious hallways complete the first floor. The second floor was thoughtfully designed to feature large rooms and a one-of-a-kind Primary Suite. The landing is stunning with it's circular, open layout, window seats, and built-ins. The Primary Suite is incredible, with its own "foyer" that can be used as a sitting room, changing room, office space, etc. From there, 4 sets of doors lead to the Primary Bedroom with fireplace, Primary Bathroom with separate tub and shower, huge walk-in closet, and bonus room that can be used as another office, bedroom, work-out room, etc. Three other huge bedrooms complete the 2nd floor for a total of 5 bedrooms on the 2nd floor. The finished basement provides addition space for a rec room and provides ample storage. This sprawling home offers so much flex space that it's perfect for anyone! All of this located on a gorgeous tree-lined street and close to town, train, schools, interstate access, and more!
Property Specifics
| Single Family | |
| — | |
| Prairie | |
| 1955 | |
| Partial | |
| — | |
| No | |
| — |
| Cook | |
| Harding Woods | |
| — / Not Applicable | |
| None | |
| Lake Michigan,Public | |
| Public Sewer | |
| 10840301 | |
| 15324050290000 |
Nearby Schools
| NAME: | DISTRICT: | DISTANCE: | |
|---|---|---|---|
|
Grade School
Ogden Ave Elementary School |
102 | — | |
|
Middle School
Park Junior High School |
102 | Not in DB | |
|
High School
Lyons Twp High School |
204 | Not in DB | |
Property History
| DATE: | EVENT: | PRICE: | SOURCE: |
|---|---|---|---|
| 5 Nov, 2020 | Sold | $900,000 | MRED MLS |
| 13 Sep, 2020 | Under contract | $889,000 | MRED MLS |
| 11 Sep, 2020 | Listed for sale | $889,000 | MRED MLS |
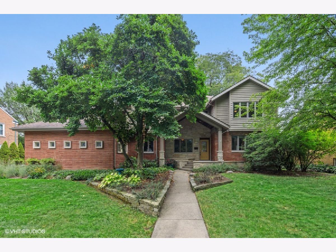
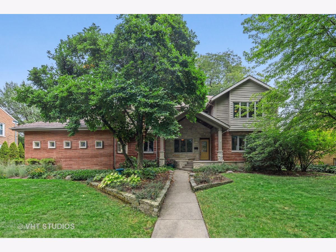
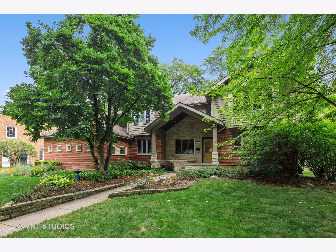
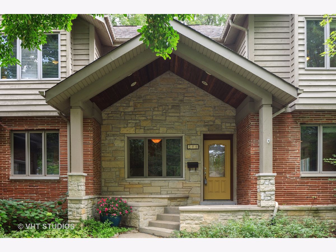
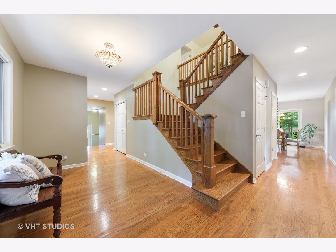
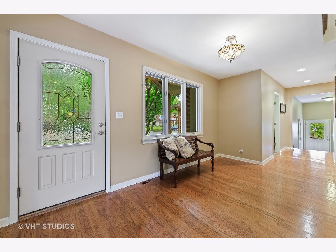
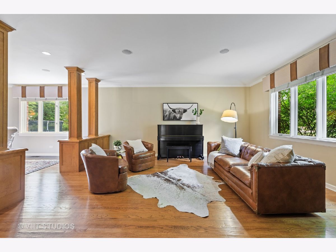
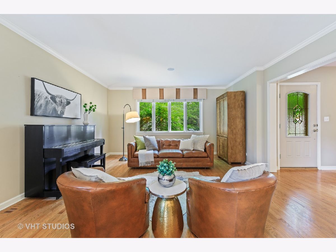
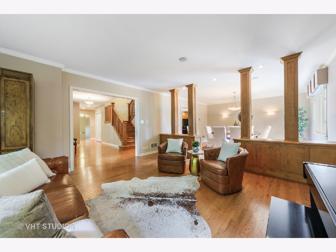
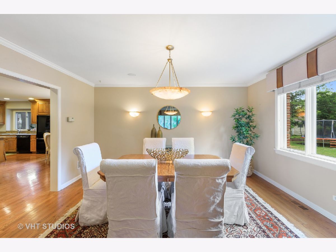
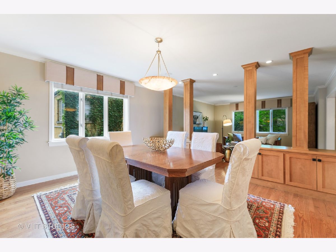
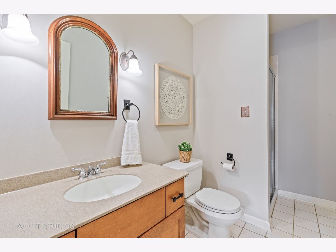
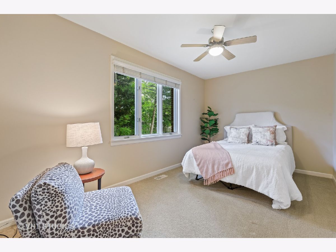
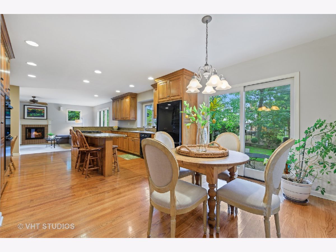
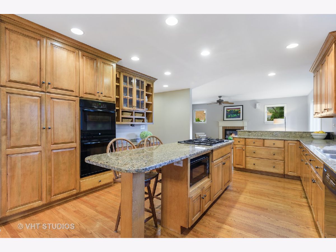
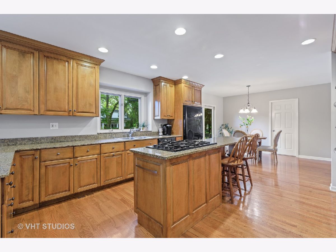
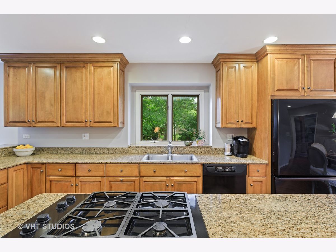
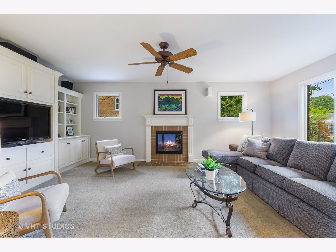
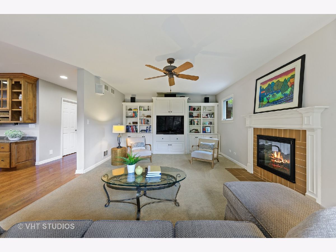
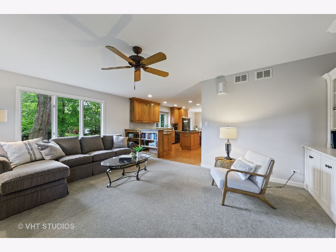
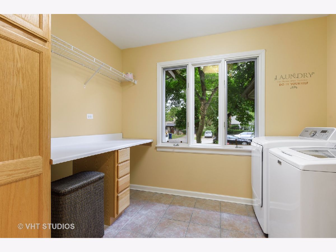
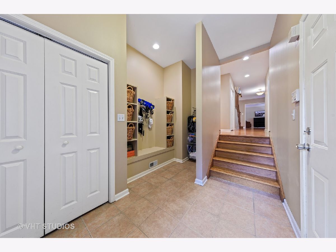
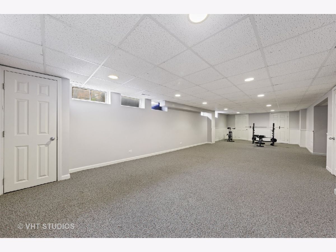
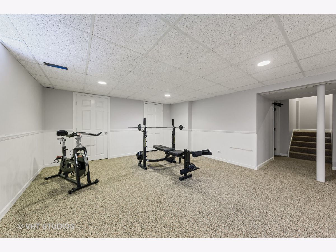
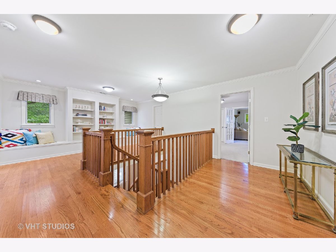
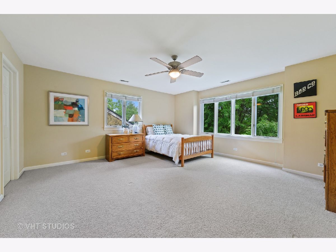
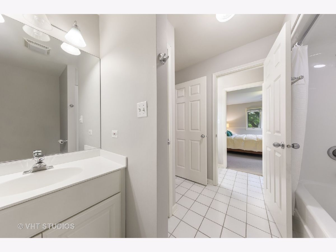
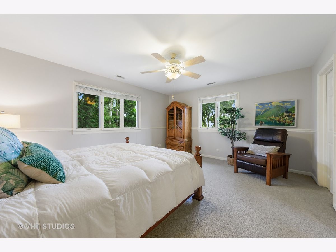
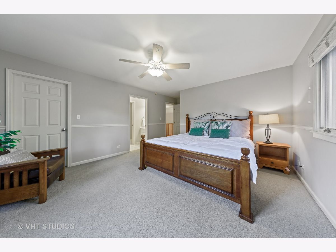
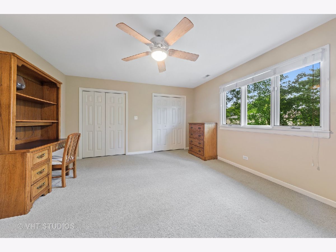
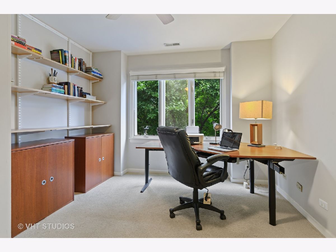
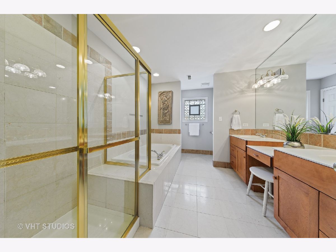
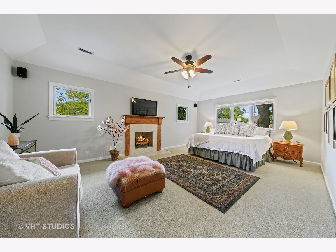
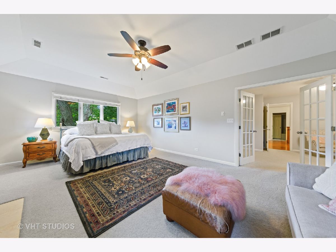
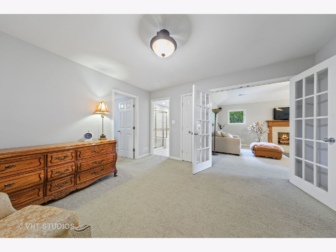
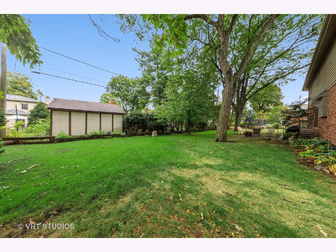
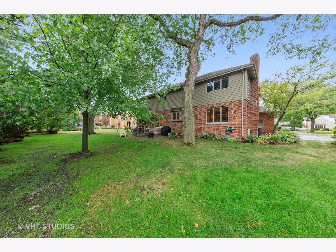
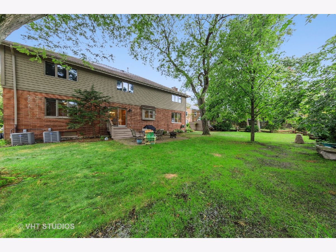
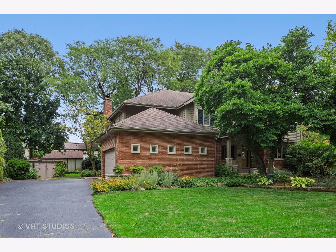
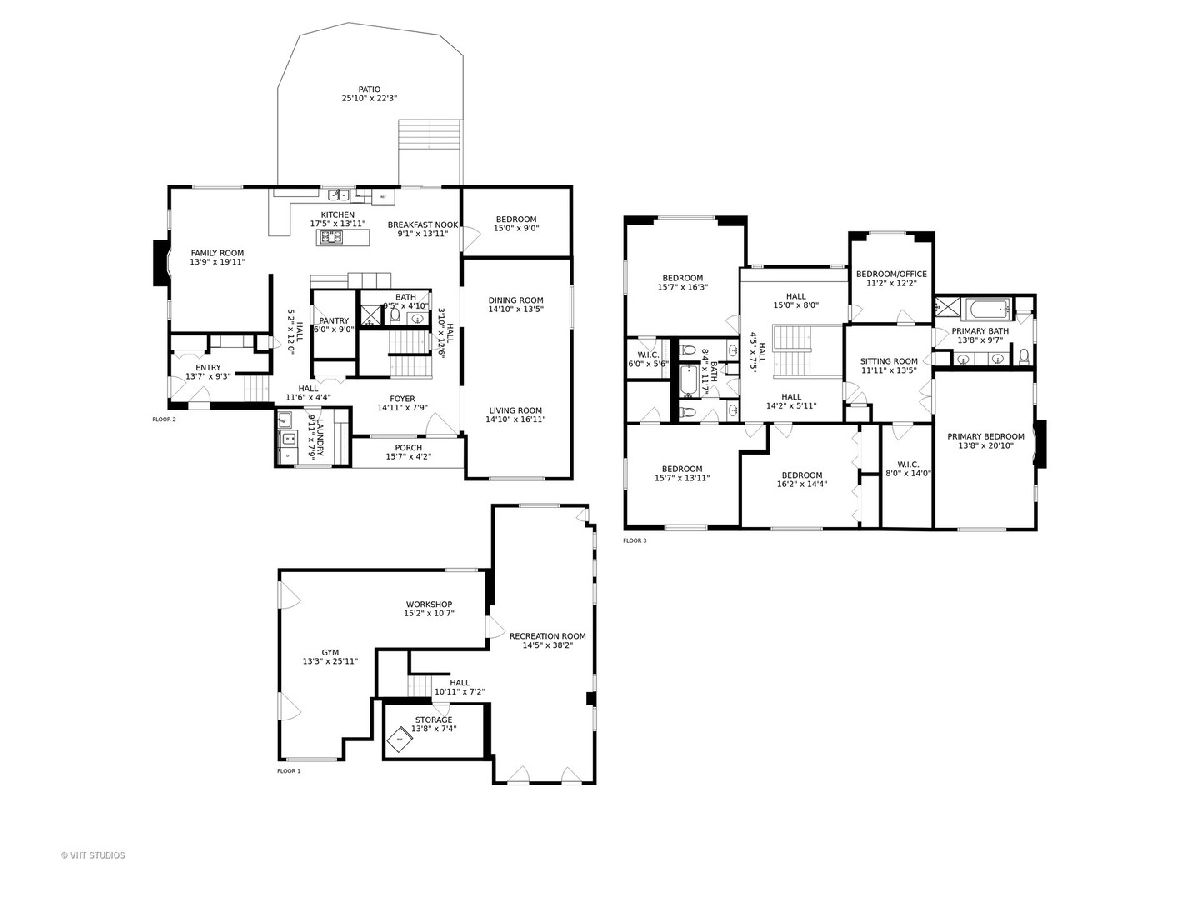
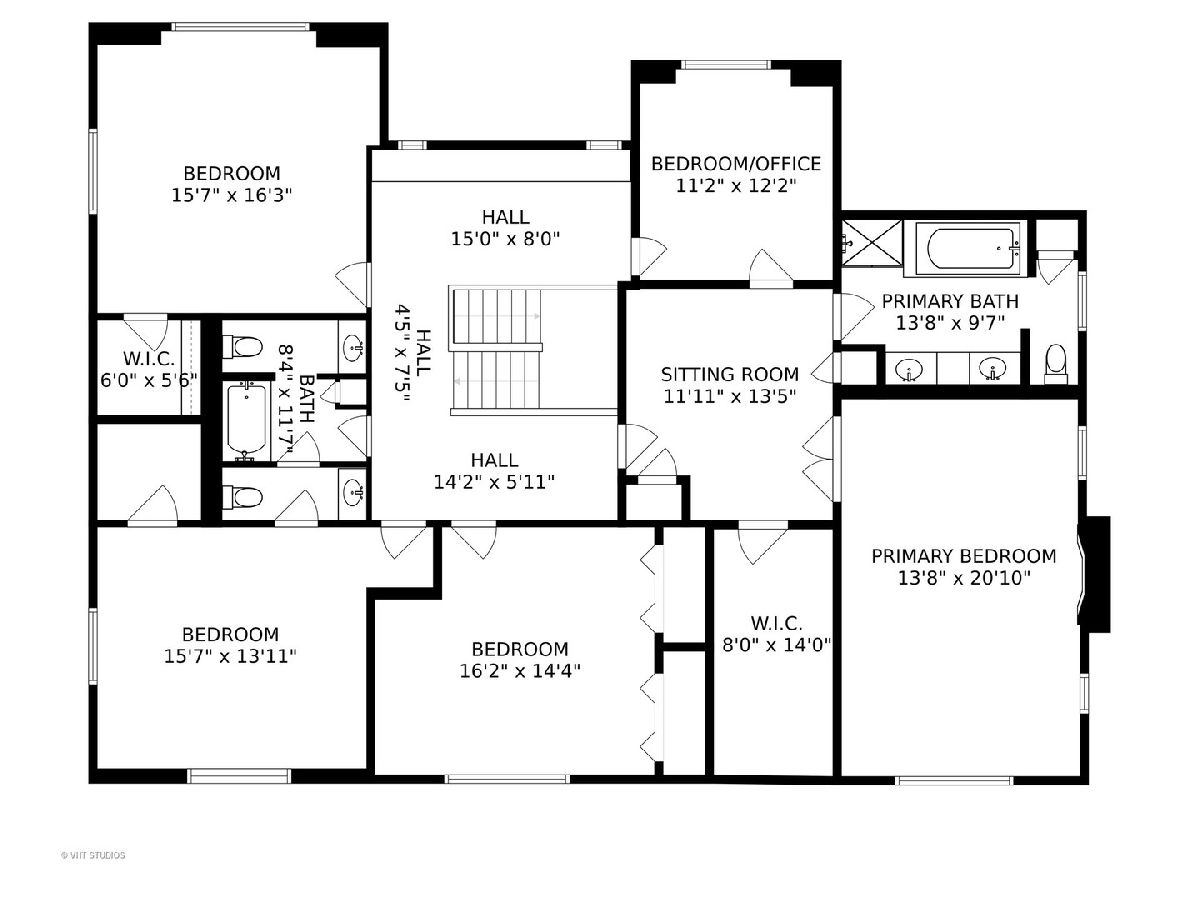
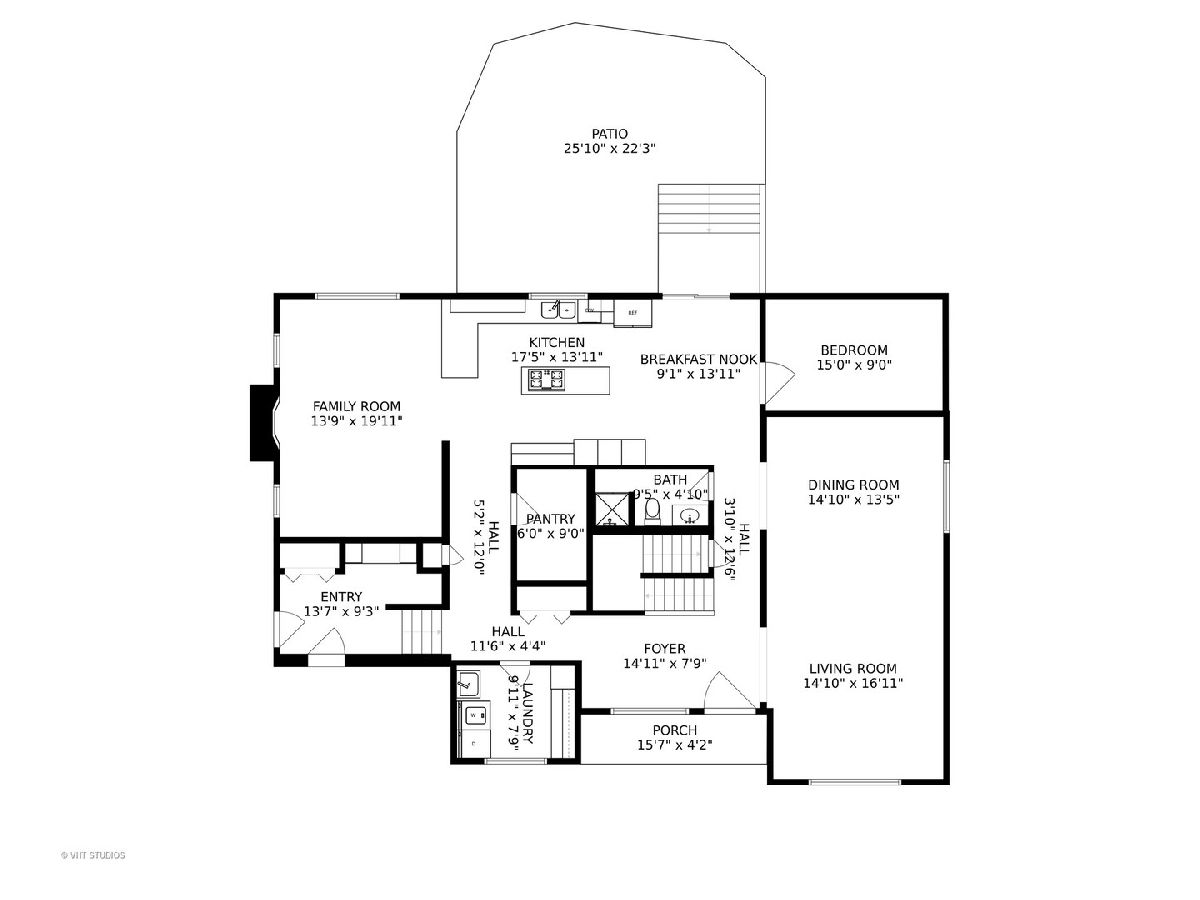
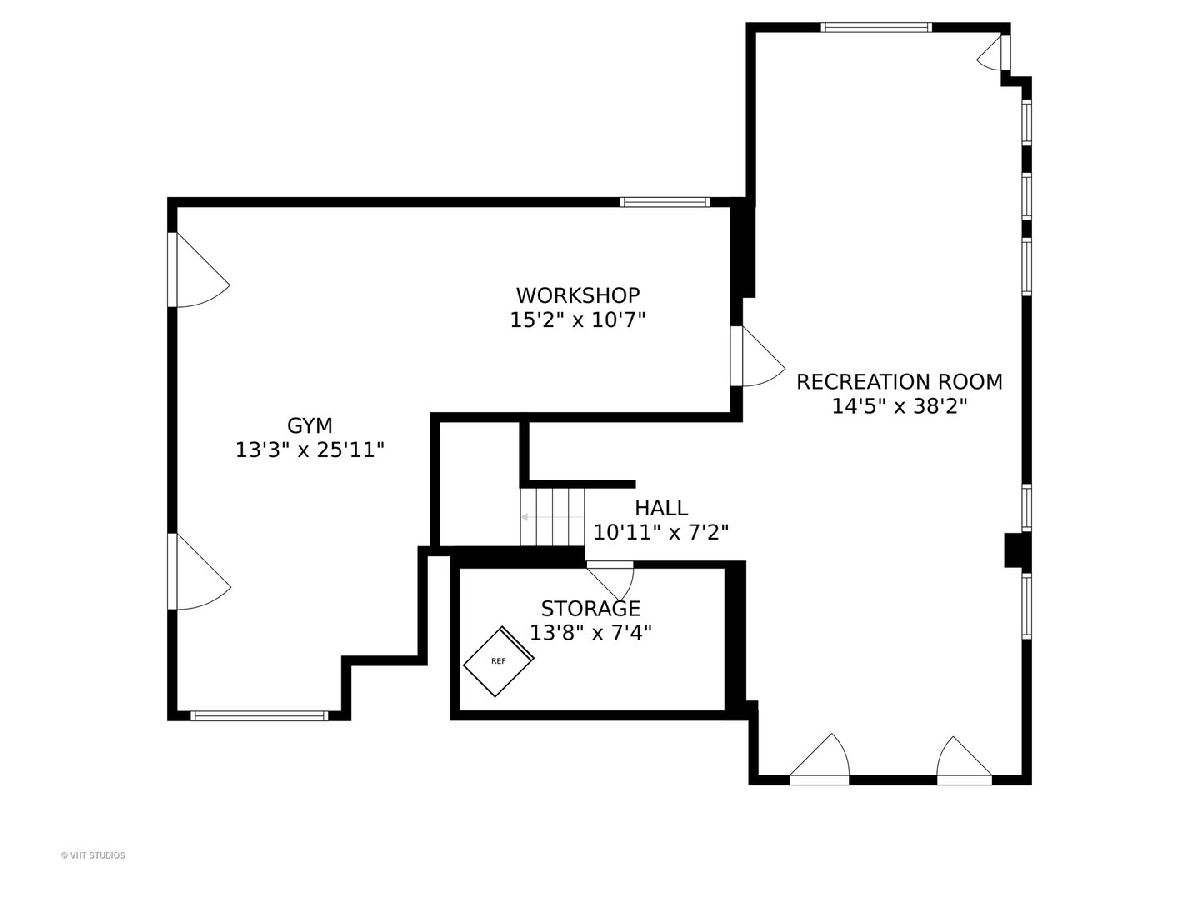
Room Specifics
Total Bedrooms: 6
Bedrooms Above Ground: 6
Bedrooms Below Ground: 0
Dimensions: —
Floor Type: Carpet
Dimensions: —
Floor Type: Carpet
Dimensions: —
Floor Type: Carpet
Dimensions: —
Floor Type: —
Dimensions: —
Floor Type: —
Full Bathrooms: 4
Bathroom Amenities: Separate Shower,Double Sink,Full Body Spray Shower,Soaking Tub
Bathroom in Basement: 0
Rooms: Bedroom 5,Bedroom 6,Recreation Room,Sitting Room,Foyer,Mud Room,Loft,Pantry,Walk In Closet,Storage
Basement Description: Partially Finished
Other Specifics
| 2 | |
| — | |
| — | |
| Porch, Brick Paver Patio, Storms/Screens | |
| — | |
| 100 X 132 | |
| Full,Pull Down Stair,Unfinished | |
| Full | |
| Hardwood Floors, First Floor Bedroom, First Floor Laundry, First Floor Full Bath, Built-in Features, Walk-In Closet(s) | |
| Double Oven, Microwave, Dishwasher, Refrigerator, Washer, Dryer, Disposal, Cooktop | |
| Not in DB | |
| Curbs, Sidewalks, Street Lights, Street Paved | |
| — | |
| — | |
| Wood Burning, Gas Log |
Tax History
| Year | Property Taxes |
|---|---|
| 2020 | $10,088 |
Contact Agent
Nearby Sold Comparables
Contact Agent
Listing Provided By
@properties




