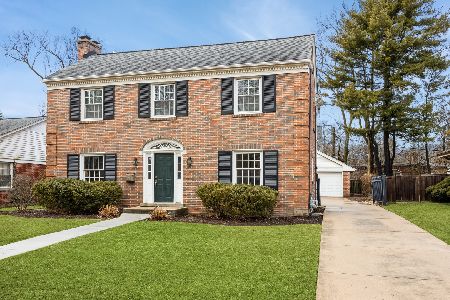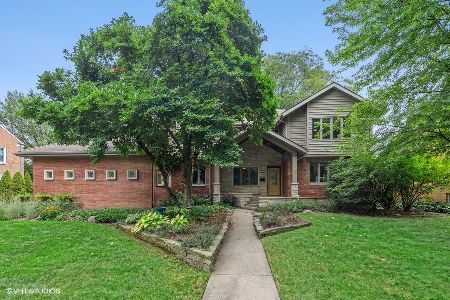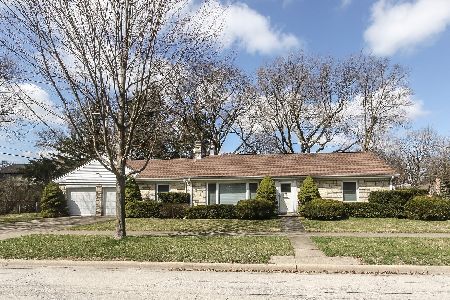516 Dover Avenue, La Grange Park, Illinois 60526
$653,000
|
Sold
|
|
| Status: | Closed |
| Sqft: | 2,514 |
| Cost/Sqft: | $274 |
| Beds: | 3 |
| Baths: | 3 |
| Year Built: | 1937 |
| Property Taxes: | $10,990 |
| Days On Market: | 3518 |
| Lot Size: | 0,15 |
Description
Highly desirable "Harding Woods" location in LaGrange Park. (4) bedrooms on second floor including master suite with full bath and walk-in closet, NEW hall bath, rooms 3 and 4 are tandem with their own closets. Enter this handsome center-entry colonial with 8ft mahogany door - built by renowned local builder, Charles Joern, this home features solid concrete floor & steel beam support construction. From the moment you enter the foyer with 2 coat closets you will feel the charm and warmth of this cared-for home. Check off everything on your list: beginning with the first floor family room w/ cathedral ceilings and views of the landscaped backyard. Welcoming breakfast room features wall of windows, formal dining room, formal living room with fireplace and original millwork, arched doorways, tall ceilings. Finished basement with fireplace, brick paver patio, brick garage with newer concrete floor. Award wining Ogden School, Park, and Lyons Township High School. Near train. Has it all!
Property Specifics
| Single Family | |
| — | |
| Colonial | |
| 1937 | |
| Full | |
| — | |
| No | |
| 0.15 |
| Cook | |
| — | |
| 0 / Not Applicable | |
| None | |
| Public | |
| Public Sewer | |
| 09260715 | |
| 15324050170000 |
Nearby Schools
| NAME: | DISTRICT: | DISTANCE: | |
|---|---|---|---|
|
Grade School
Ogden Ave Elementary School |
102 | — | |
|
Middle School
Park Junior High School |
102 | Not in DB | |
|
High School
Lyons Twp High School |
204 | Not in DB | |
Property History
| DATE: | EVENT: | PRICE: | SOURCE: |
|---|---|---|---|
| 9 Aug, 2016 | Sold | $653,000 | MRED MLS |
| 3 Jul, 2016 | Under contract | $689,000 | MRED MLS |
| 17 Jun, 2016 | Listed for sale | $689,000 | MRED MLS |
Room Specifics
Total Bedrooms: 4
Bedrooms Above Ground: 3
Bedrooms Below Ground: 1
Dimensions: —
Floor Type: Hardwood
Dimensions: —
Floor Type: Hardwood
Dimensions: —
Floor Type: Carpet
Full Bathrooms: 3
Bathroom Amenities: —
Bathroom in Basement: 0
Rooms: Breakfast Room,Foyer,Tandem Room
Basement Description: Partially Finished
Other Specifics
| 2 | |
| — | |
| Concrete | |
| Brick Paver Patio | |
| — | |
| 50 X 135 | |
| — | |
| Full | |
| Vaulted/Cathedral Ceilings, Hardwood Floors | |
| Range, Microwave, Dishwasher, Refrigerator, Washer, Dryer | |
| Not in DB | |
| — | |
| — | |
| — | |
| — |
Tax History
| Year | Property Taxes |
|---|---|
| 2016 | $10,990 |
Contact Agent
Nearby Sold Comparables
Contact Agent
Listing Provided By
d'aprile properties








