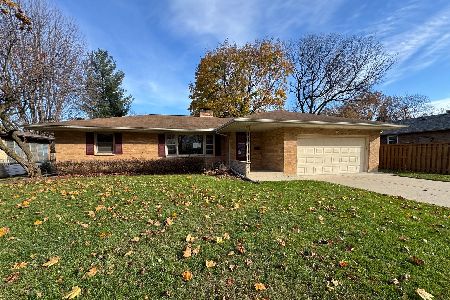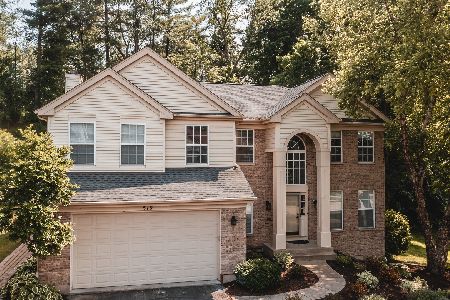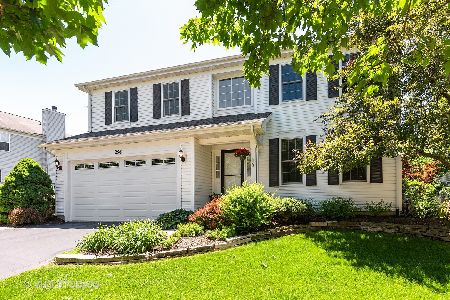511 Regan Drive, East Dundee, Illinois 60118
$415,000
|
Sold
|
|
| Status: | Closed |
| Sqft: | 3,114 |
| Cost/Sqft: | $135 |
| Beds: | 5 |
| Baths: | 4 |
| Year Built: | 1995 |
| Property Taxes: | $8,888 |
| Days On Market: | 1509 |
| Lot Size: | 0,21 |
Description
Rarely available home at The Reserves of East Dundee. Looking for a home with great space to live and entertain?....We've got it here! High ceilings and a lot of windows make the main floor bright and airy. Formal living, dining and a bedroom on the main floor that is so convenient. There is a composite deck right outside of the very spacious kitchen with dining and study areas. There are four bedrooms upstairs that are very ample. The master bedroom has a vaulted ceiling and TWO walk in closets. You will enjoy how spacious it is! The master bath is just ready for you to make it into your own oasis. Not enough? The basement offers so much more space to enjoy. You have a wet bar, family/game/entertainment room AND a media room. The full bathroom is so convenient when entertaining. This home is ready for you to make it your own. The owners have taken care of updating the major systems/structure for your peace of mind. Newly painted, brand new carpet, updated sump pump with battery backup, furnace, water heater, roof...have your agent ask for the full list. The location cannot be beat with walking access to walking/bike trails, close proximity to the shopping/dining options in Dundee and easy access to I90. All of the access and convenience within a quiet neighborhood. Here you have the best of both worlds! Checkout the Pathways Program for District 300 providing you with flexibility of high school choice. All that is missing is YOU! Schedule your showing today!
Property Specifics
| Single Family | |
| — | |
| Contemporary | |
| 1995 | |
| Partial,English | |
| WILLOW | |
| No | |
| 0.21 |
| Kane | |
| Reserve Of East Dundee | |
| 88 / Annual | |
| Other | |
| Public | |
| Public Sewer | |
| 11285262 | |
| 0326126071 |
Nearby Schools
| NAME: | DISTRICT: | DISTANCE: | |
|---|---|---|---|
|
Grade School
Parkview Elementary School |
300 | — | |
|
Middle School
Carpentersville Middle School |
300 | Not in DB | |
|
High School
Dundee-crown High School |
300 | Not in DB | |
Property History
| DATE: | EVENT: | PRICE: | SOURCE: |
|---|---|---|---|
| 28 Jan, 2022 | Sold | $415,000 | MRED MLS |
| 27 Dec, 2021 | Under contract | $419,000 | MRED MLS |
| 10 Dec, 2021 | Listed for sale | $419,000 | MRED MLS |
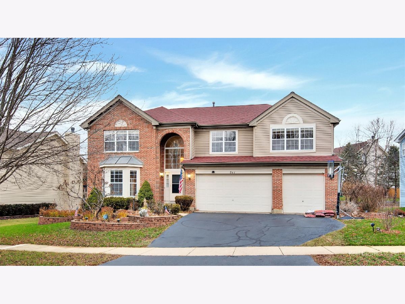
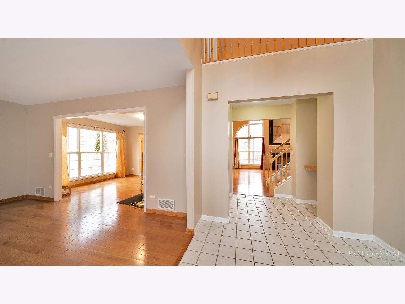
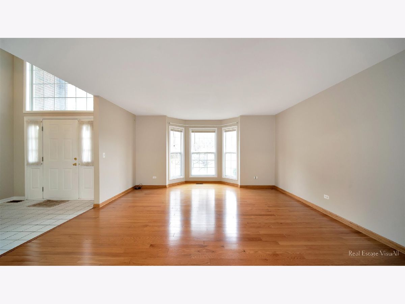
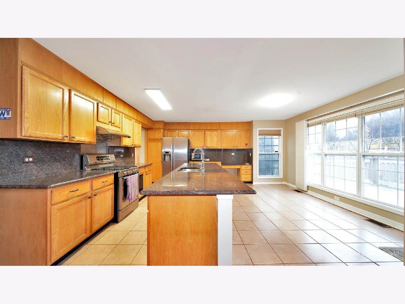
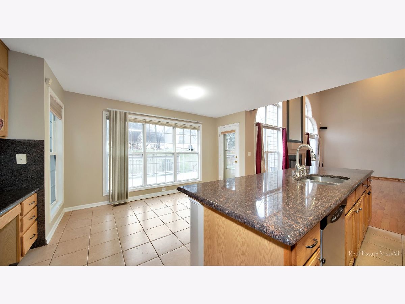
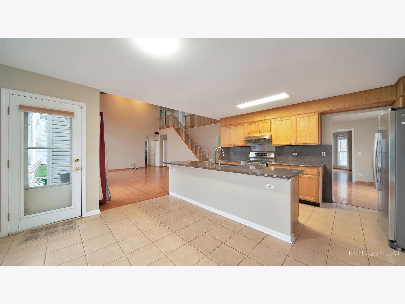
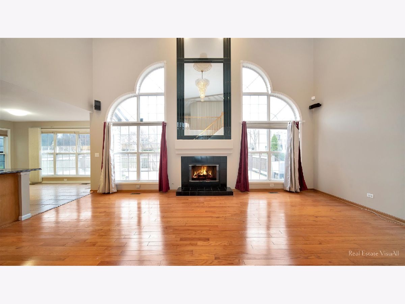
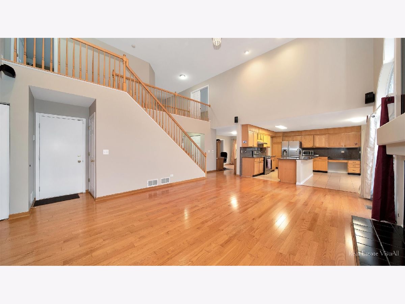
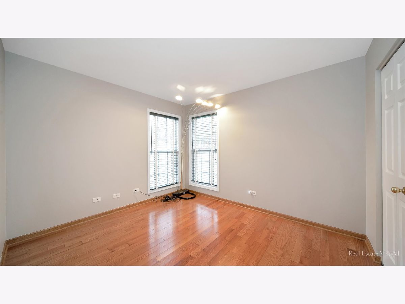
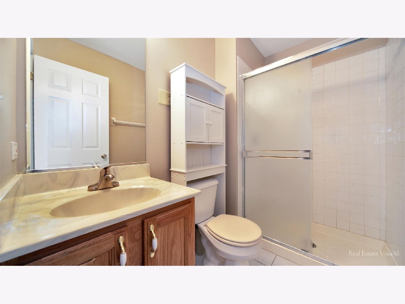
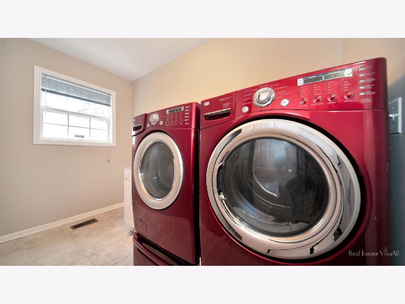
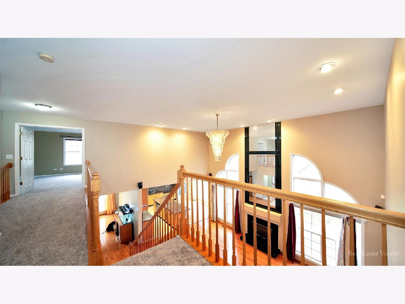
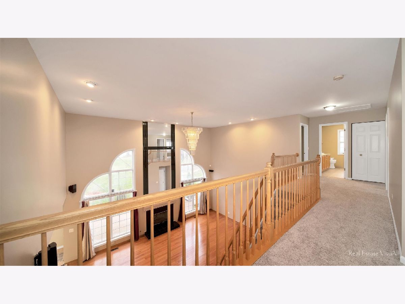
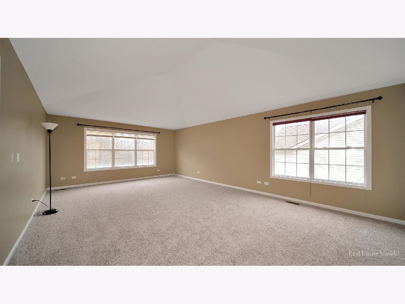
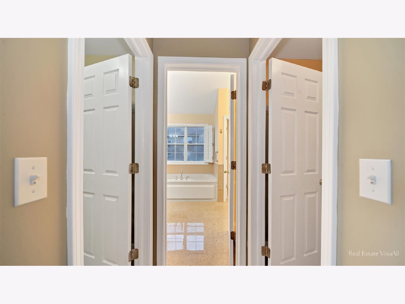
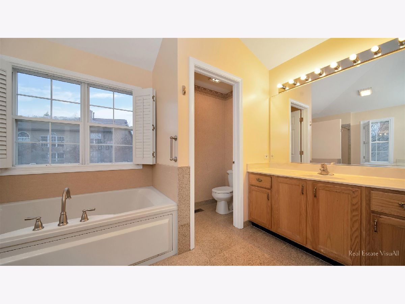
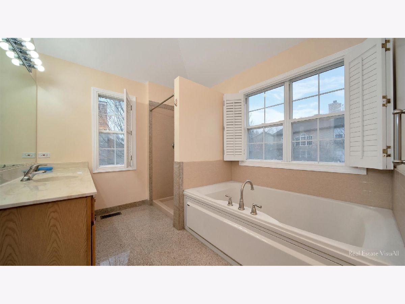
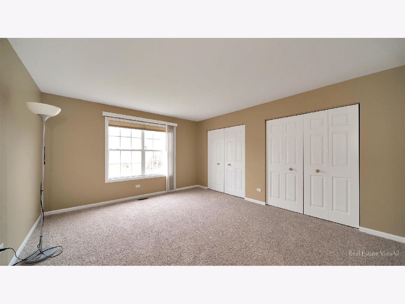
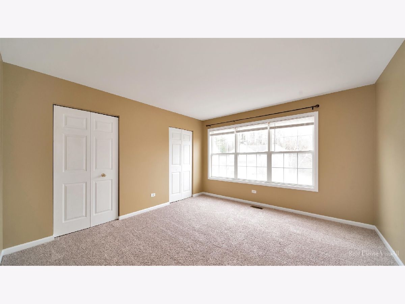
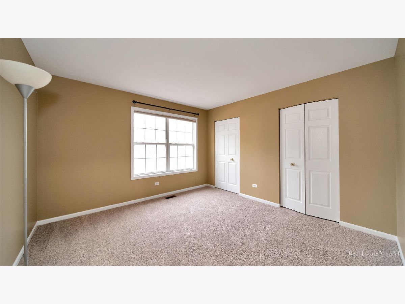
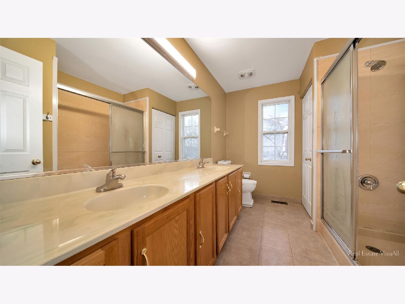
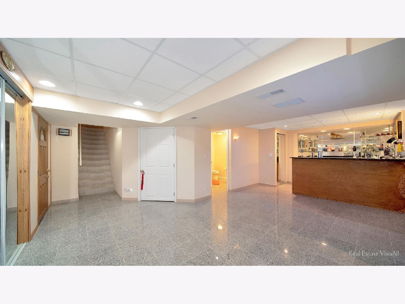
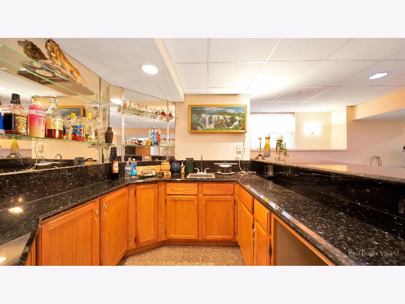
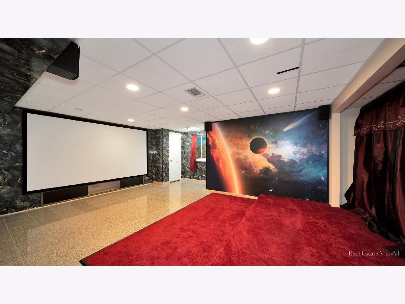
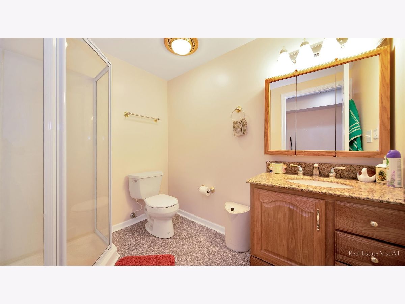
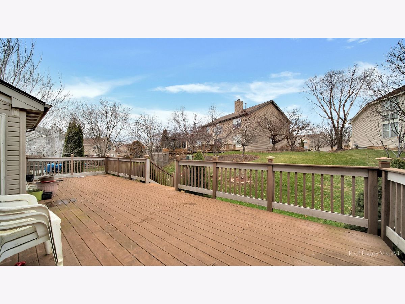
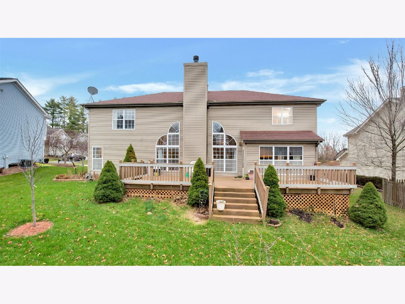
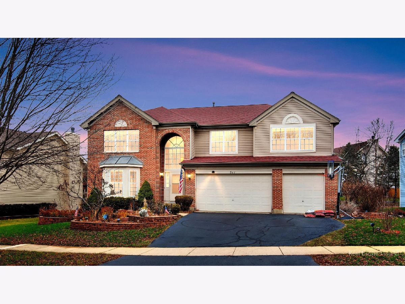
Room Specifics
Total Bedrooms: 5
Bedrooms Above Ground: 5
Bedrooms Below Ground: 0
Dimensions: —
Floor Type: Carpet
Dimensions: —
Floor Type: Carpet
Dimensions: —
Floor Type: Carpet
Dimensions: —
Floor Type: —
Full Bathrooms: 4
Bathroom Amenities: —
Bathroom in Basement: 1
Rooms: Bedroom 5,Media Room,Recreation Room,Foyer,Deck
Basement Description: Partially Finished,Rec/Family Area
Other Specifics
| 3 | |
| Concrete Perimeter | |
| Asphalt | |
| Deck, Storms/Screens | |
| — | |
| 101.2X111.6X66X104.7 | |
| Unfinished | |
| Full | |
| Vaulted/Cathedral Ceilings, Bar-Wet, Hardwood Floors, First Floor Bedroom, First Floor Laundry, First Floor Full Bath, Built-in Features, Walk-In Closet(s), Some Window Treatmnt, Drapes/Blinds, Separate Dining Room | |
| Range, Microwave, Dishwasher, Refrigerator, Washer, Dryer, Range Hood, Water Purifier Owned, Water Softener Owned, Gas Cooktop, Gas Oven, Range Hood | |
| Not in DB | |
| Park, Curbs, Sidewalks, Street Lights, Street Paved | |
| — | |
| — | |
| Gas Log |
Tax History
| Year | Property Taxes |
|---|---|
| 2022 | $8,888 |
Contact Agent
Nearby Similar Homes
Nearby Sold Comparables
Contact Agent
Listing Provided By
Keller Williams Success Realty


