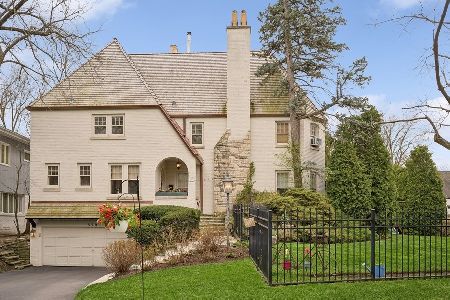511 Sunset Lane, Glencoe, Illinois 60022
$857,500
|
Sold
|
|
| Status: | Closed |
| Sqft: | 3,729 |
| Cost/Sqft: | $238 |
| Beds: | 5 |
| Baths: | 7 |
| Year Built: | 1954 |
| Property Taxes: | $19,082 |
| Days On Market: | 2005 |
| Lot Size: | 0,00 |
Description
A MUST SEE HOME THAT HAS ALWAYS BEEN ADMIRED BY PASSERS- BY. The 5 Bedrooms, 4 Bathrooms and 3 Half Baths make it ideal for raising a family. The contemporary style offers flexibility in the use of space, neutral decor, and spacious rooms. The sun drenched main level has an open floor plan and features a Living Room/Great Room & Dining Room with high ceilings, large windows and hardwood floors. A family Den is adjacent to a large Kitchen which boasts more than ample cabinet space and a separate all glass eating area with skylight and new sliding doors. This opens to a just refinished, expansive deck, perfect for entertaining and everyday living. Upstairs, the oversized Master Bedroom suite features a fireplace, endless closets, large dressing area & full skylit Bathroom. Four additional Bedrooms all have walk-in closets. Two have en-suite Bathrooms and two share a 4th Hall Bath. A finished Basement, Recreation area with fireplace, large Laundry Room and two Storage Rooms complete the lower level. Heated Garage. Walk to Botanic Gardens, Forest Preserve and downtown Glencoe. This is an opportunity not to be missed!
Property Specifics
| Single Family | |
| — | |
| Contemporary | |
| 1954 | |
| Full | |
| — | |
| No | |
| — |
| Cook | |
| — | |
| — / Not Applicable | |
| None | |
| Lake Michigan | |
| Public Sewer | |
| 10791148 | |
| 04014100250000 |
Nearby Schools
| NAME: | DISTRICT: | DISTANCE: | |
|---|---|---|---|
|
Grade School
South Elementary School |
35 | — | |
|
Middle School
Central School |
35 | Not in DB | |
|
High School
New Trier Twp H.s. Northfield/wi |
203 | Not in DB | |
Property History
| DATE: | EVENT: | PRICE: | SOURCE: |
|---|---|---|---|
| 27 Oct, 2020 | Sold | $857,500 | MRED MLS |
| 26 Jul, 2020 | Under contract | $889,000 | MRED MLS |
| 22 Jul, 2020 | Listed for sale | $889,000 | MRED MLS |
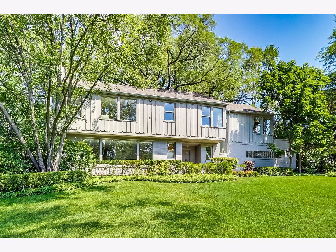
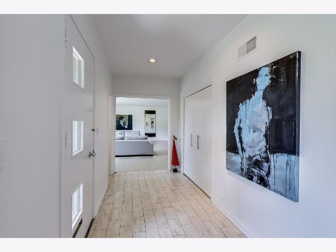
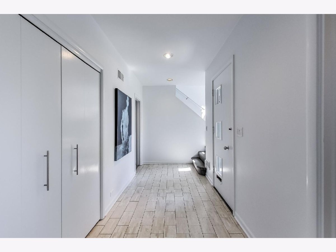
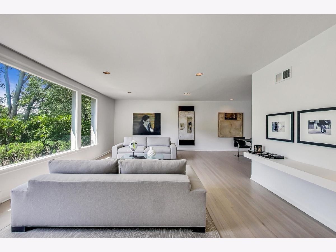
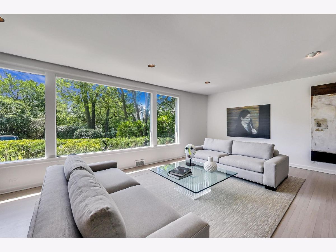
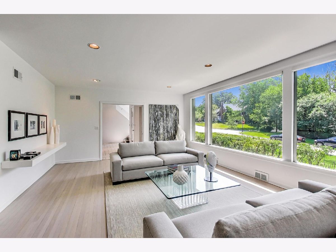
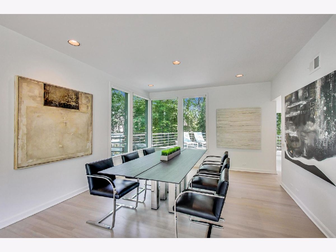
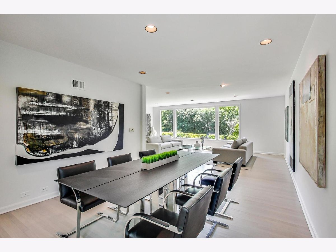
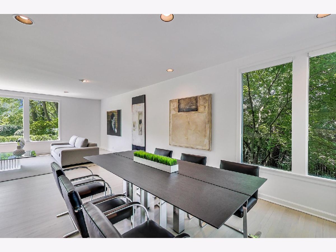
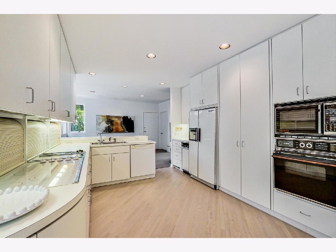
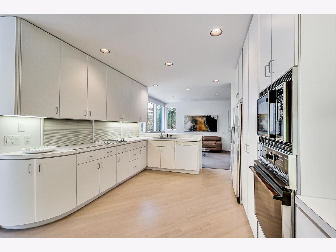
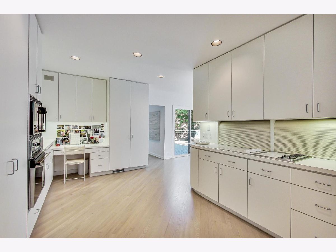
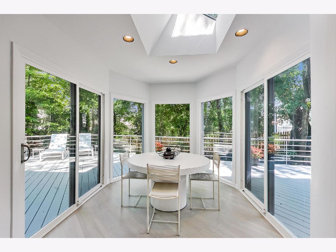
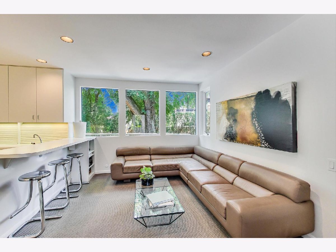
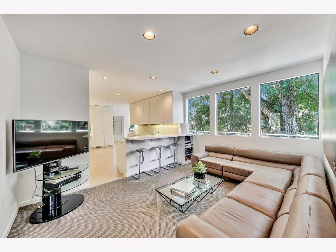
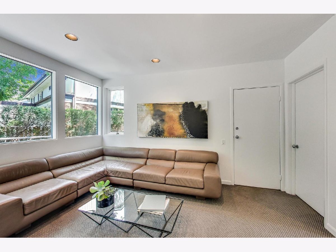
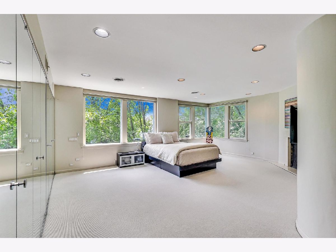
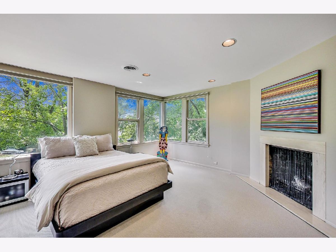
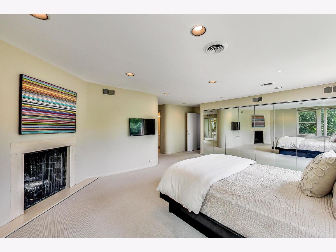
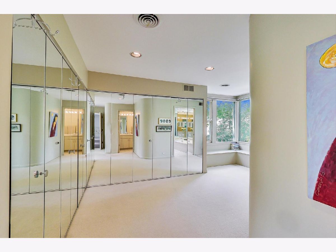
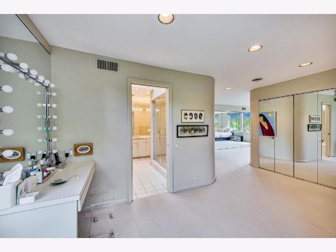
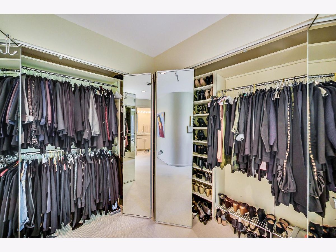
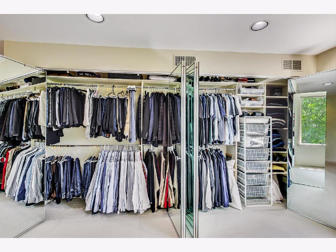
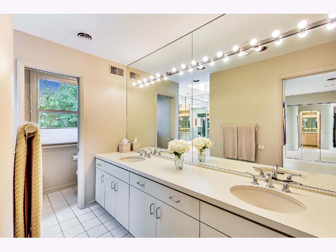
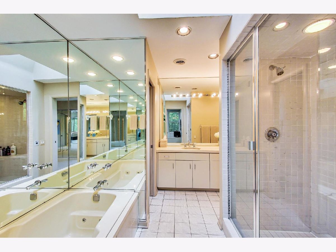
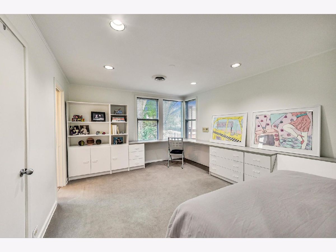
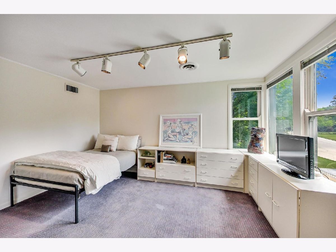
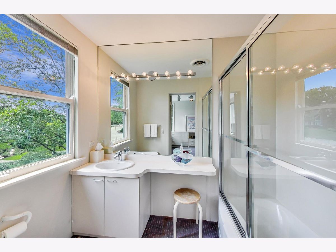
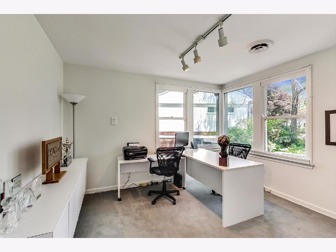
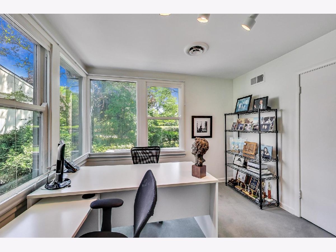
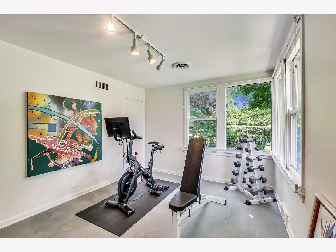
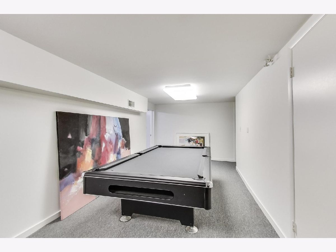
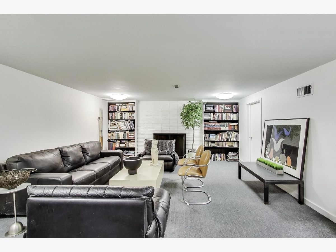
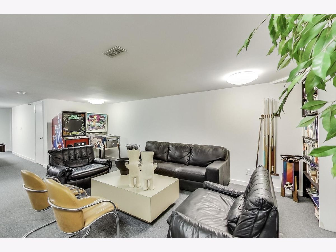
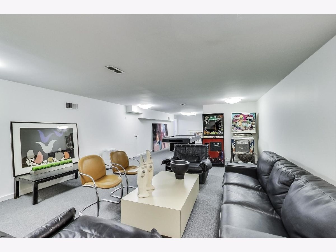
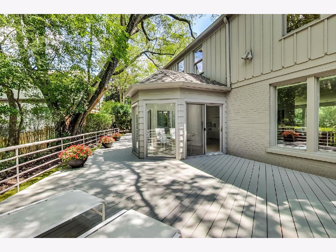
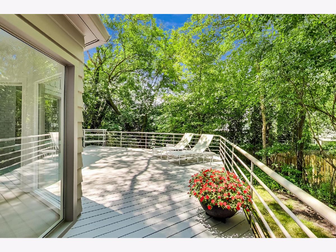
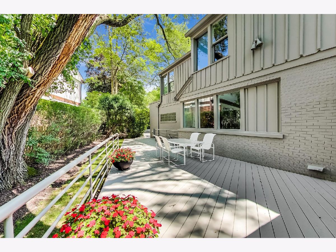
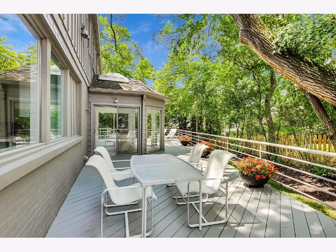
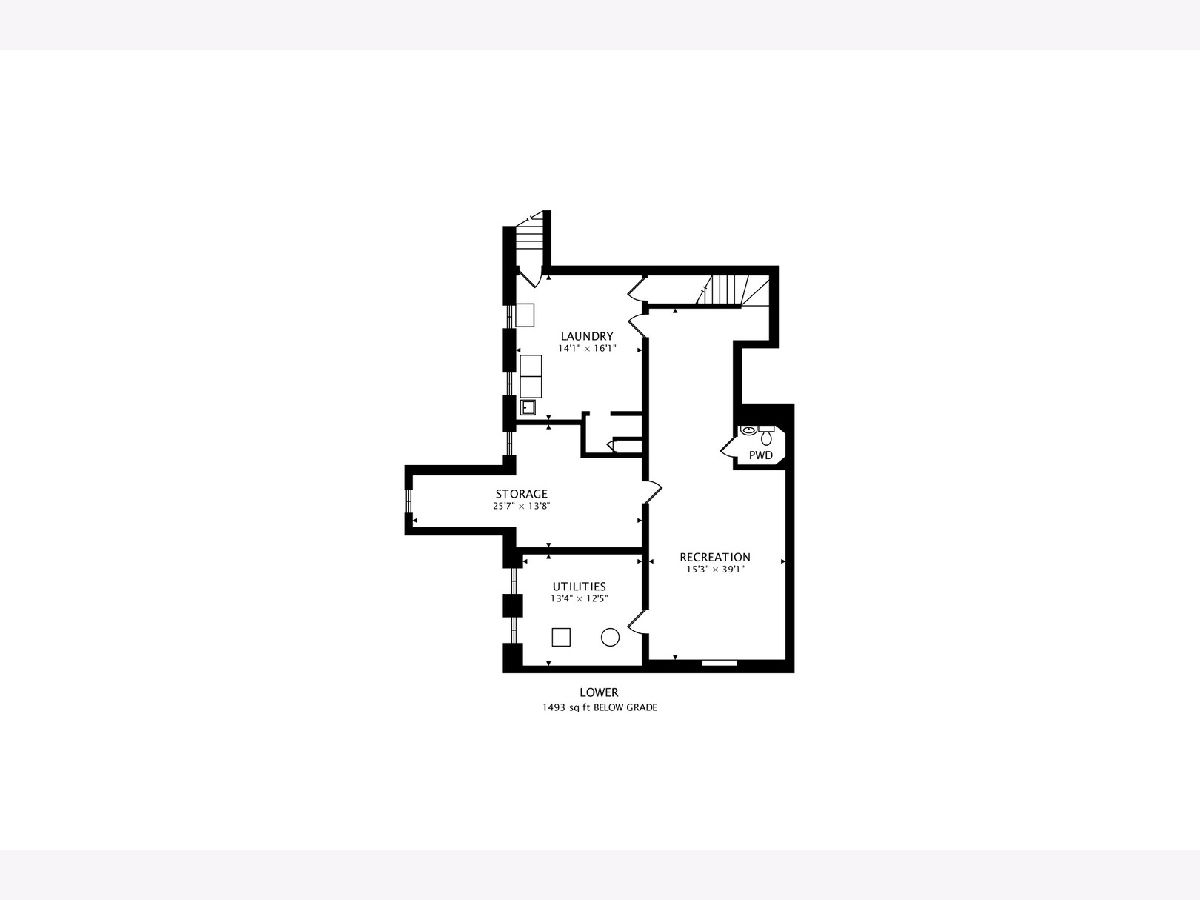
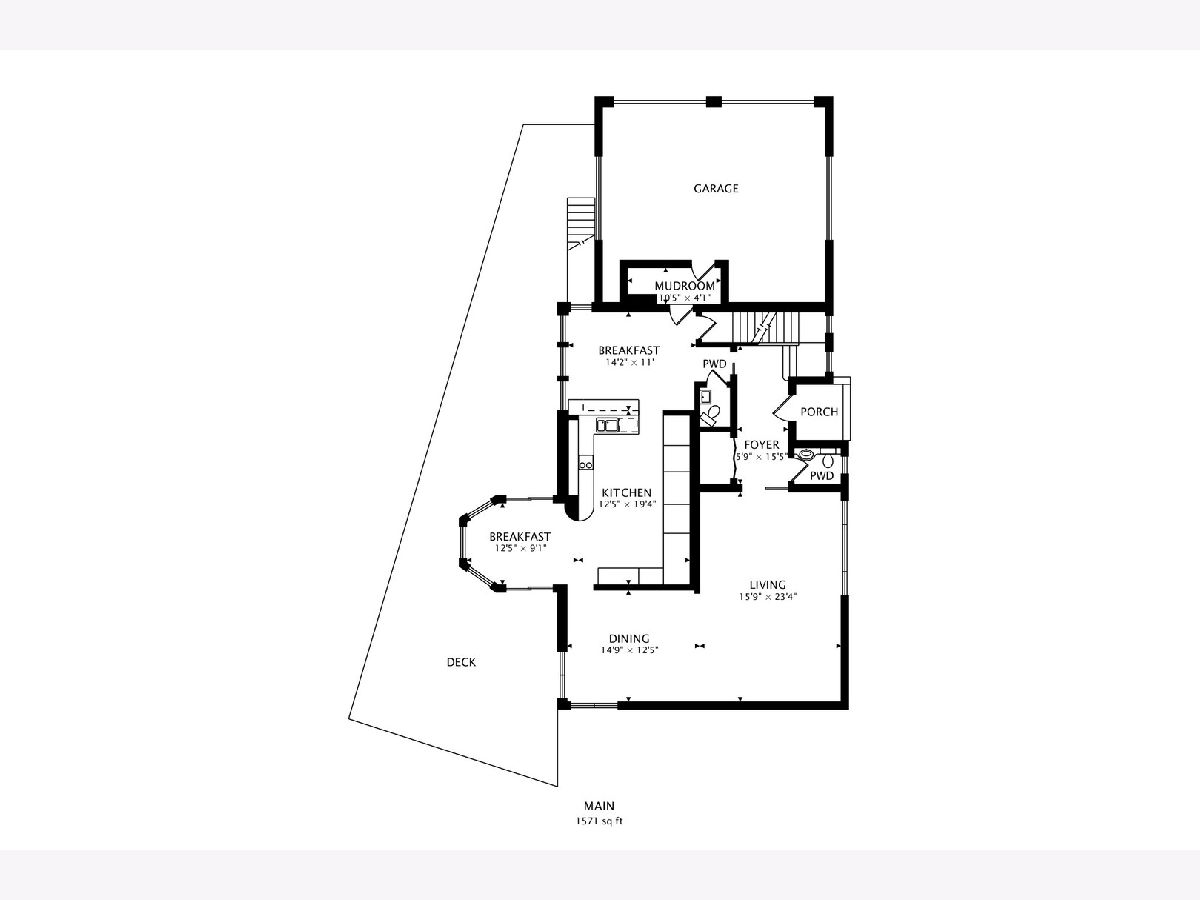
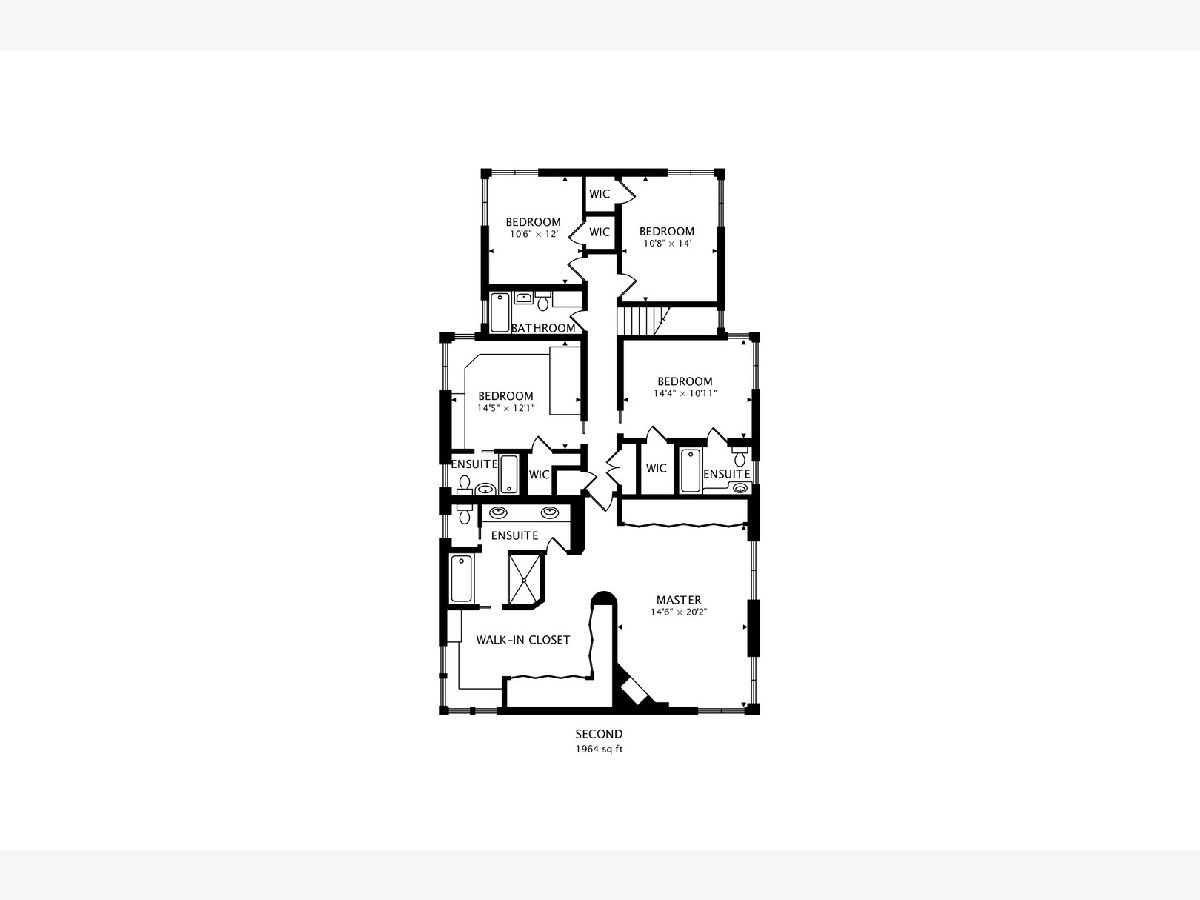
Room Specifics
Total Bedrooms: 5
Bedrooms Above Ground: 5
Bedrooms Below Ground: 0
Dimensions: —
Floor Type: Carpet
Dimensions: —
Floor Type: Carpet
Dimensions: —
Floor Type: Carpet
Dimensions: —
Floor Type: —
Full Bathrooms: 7
Bathroom Amenities: Whirlpool,Separate Shower,Double Sink
Bathroom in Basement: 1
Rooms: Bedroom 5,Den,Recreation Room
Basement Description: Finished
Other Specifics
| 2 | |
| Concrete Perimeter | |
| Asphalt | |
| Deck | |
| Mature Trees | |
| 162.31 X 31.77 X 32.57 X 1 | |
| Pull Down Stair | |
| Full | |
| Skylight(s), Hardwood Floors, Walk-In Closet(s) | |
| Range, Dishwasher, Refrigerator, Freezer, Washer, Dryer, Disposal, Cooktop, Built-In Oven, Range Hood | |
| Not in DB | |
| Curbs, Sidewalks, Street Lights, Street Paved | |
| — | |
| — | |
| Wood Burning |
Tax History
| Year | Property Taxes |
|---|---|
| 2020 | $19,082 |
Contact Agent
Nearby Similar Homes
Nearby Sold Comparables
Contact Agent
Listing Provided By
@properties








