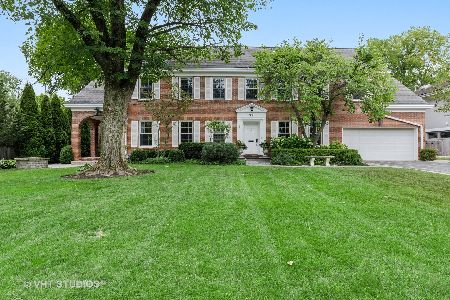520 Sunset Lane, Glencoe, Illinois 60022
$1,180,000
|
Sold
|
|
| Status: | Closed |
| Sqft: | 3,617 |
| Cost/Sqft: | $330 |
| Beds: | 5 |
| Baths: | 5 |
| Year Built: | 1930 |
| Property Taxes: | $24,363 |
| Days On Market: | 616 |
| Lot Size: | 0,25 |
Description
Welcome to your dream home! Nestled in a picturesque neighborhood, this captivating 5-bedroom, 4.5-bathroom residence boasts impeccable curb appeal with its charming brick exterior. As you step inside, you're greeted by an atmosphere of warmth and elegance. The spacious living room is the epitome of comfort and relaxation. Step into the expansive family room, adorned with high coffered ceilings and exquisite custom millwork, creating an inviting ambiance ideal for gatherings with loved ones. The fireplace adds to the cozy atmosphere, making it the ultimate spot for winter nights. Prepare culinary delights in the kitchen, equipped with sleek stainless steel appliances and a convenient eat-in kitchen bar, where family breakfasts or casual meals can be enjoyed. Hosting dinner parties is a breeze in the elegant dining room, offering the perfect setting for entertaining guests. Retreat to the luxurious primary suite, boasting two large closets and an en suite bathroom. The second floor features three more generously sized bedrooms and two additional bathrooms, ensuring ample space and comfort for family members or guests. The third floor is where versatility meets functionality. Currently utilized as an office, this space can easily be transformed into a fifth bedroom, complete with a private bath and a bonus room, offering endless possibilities to suit your lifestyle needs. Convenience is key with the attached two-car garage, providing ample parking and storage space. Outside, the vast yard beckons with its expansive green space, offering a tranquil retreat for outdoor activities and leisure. Two large stone patio areas are perfect for hosting BBQs or al fresco dining, providing an ideal backdrop for enjoying the beautiful surroundings. Walk to parks, schools or town!
Property Specifics
| Single Family | |
| — | |
| — | |
| 1930 | |
| — | |
| — | |
| No | |
| 0.25 |
| Cook | |
| — | |
| — / Not Applicable | |
| — | |
| — | |
| — | |
| 12052041 | |
| 04014140070000 |
Nearby Schools
| NAME: | DISTRICT: | DISTANCE: | |
|---|---|---|---|
|
High School
New Trier Twp H.s. Northfield/wi |
203 | Not in DB | |
Property History
| DATE: | EVENT: | PRICE: | SOURCE: |
|---|---|---|---|
| 19 Jul, 2024 | Sold | $1,180,000 | MRED MLS |
| 13 May, 2024 | Under contract | $1,195,000 | MRED MLS |
| 9 May, 2024 | Listed for sale | $1,195,000 | MRED MLS |
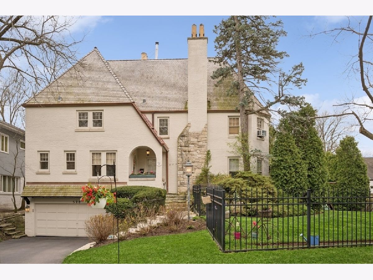
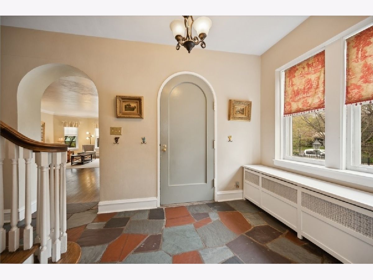
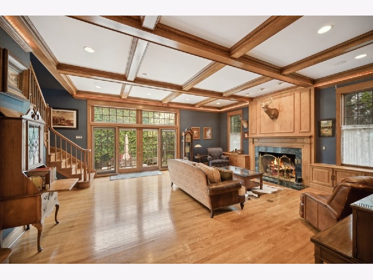
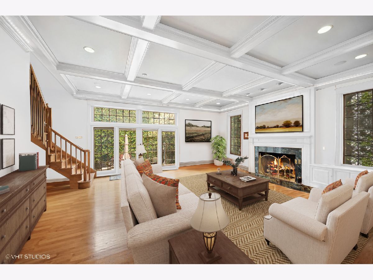
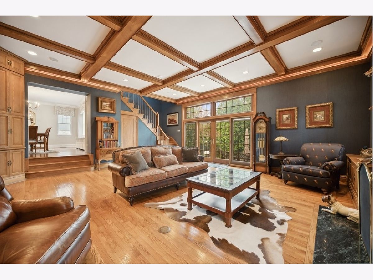
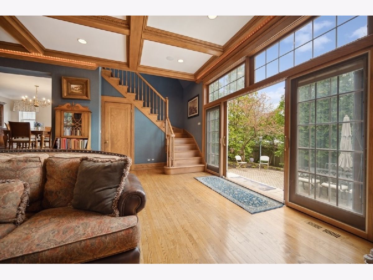
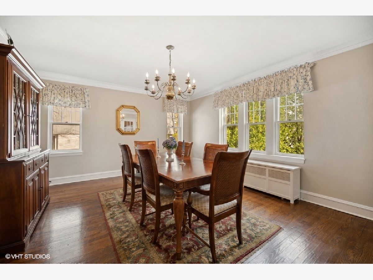
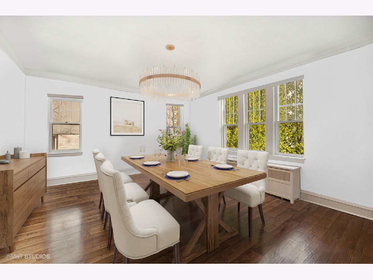
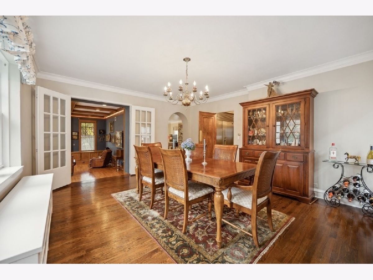
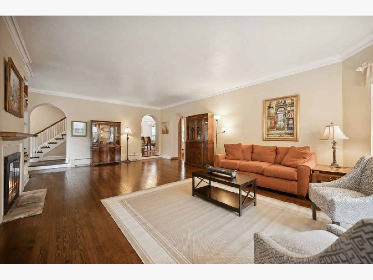
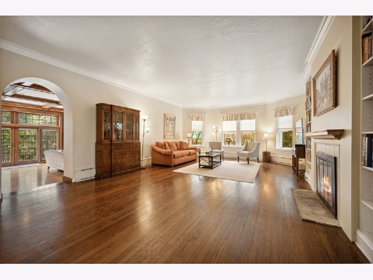
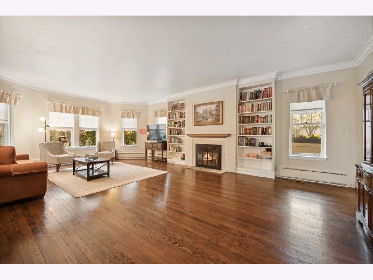
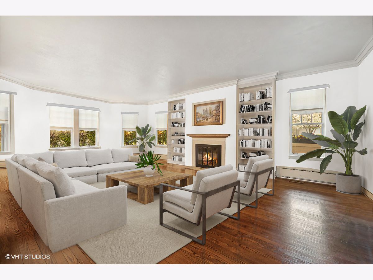
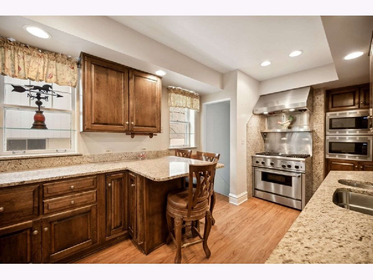
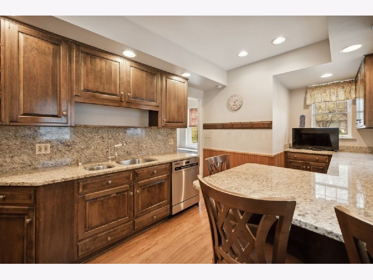
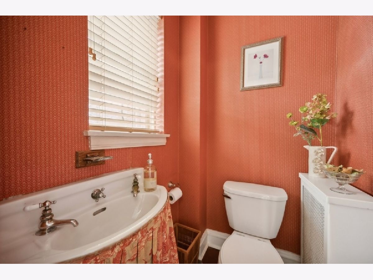
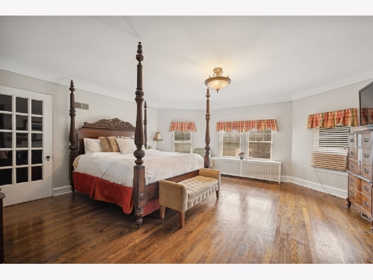
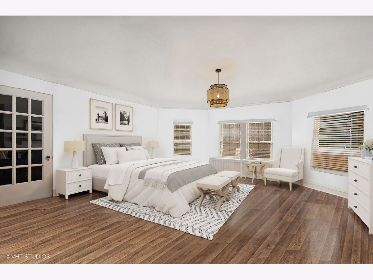
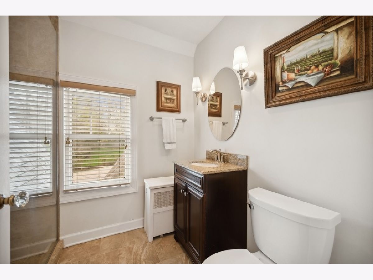
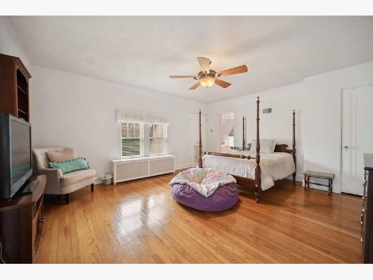
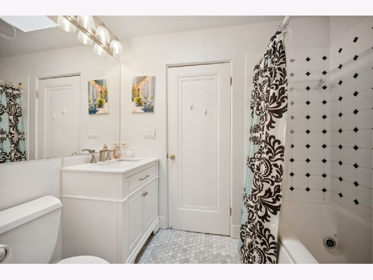
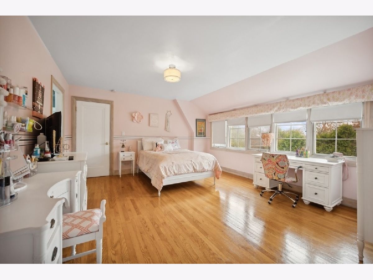
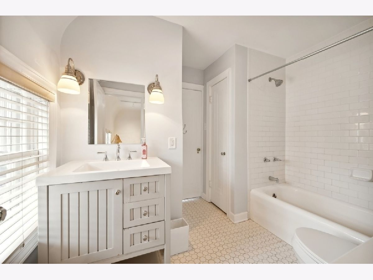
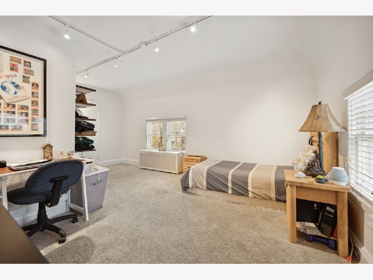
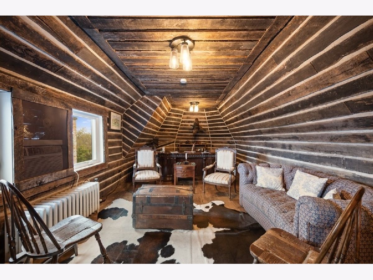
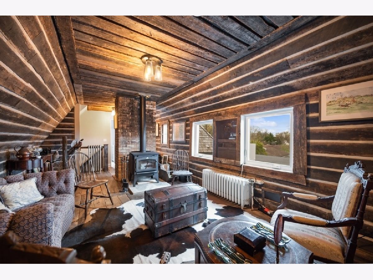
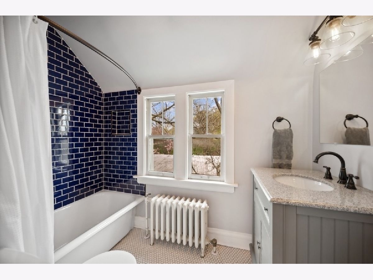
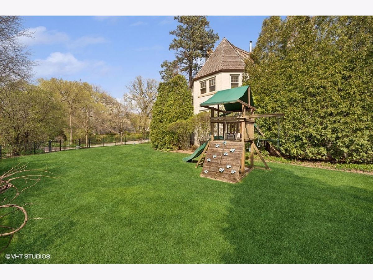
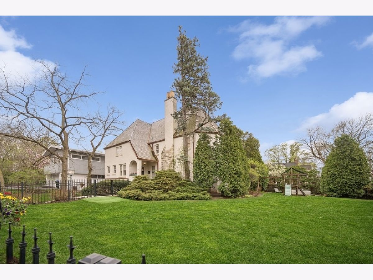
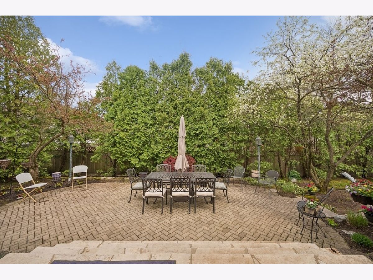
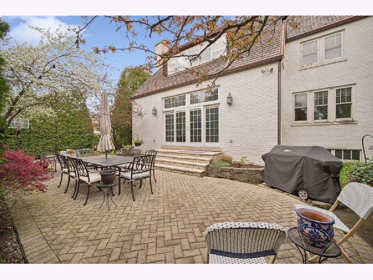
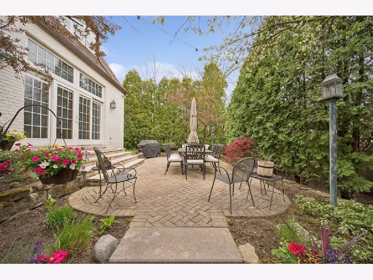
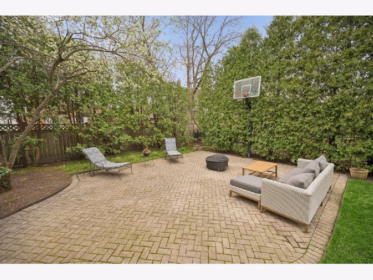
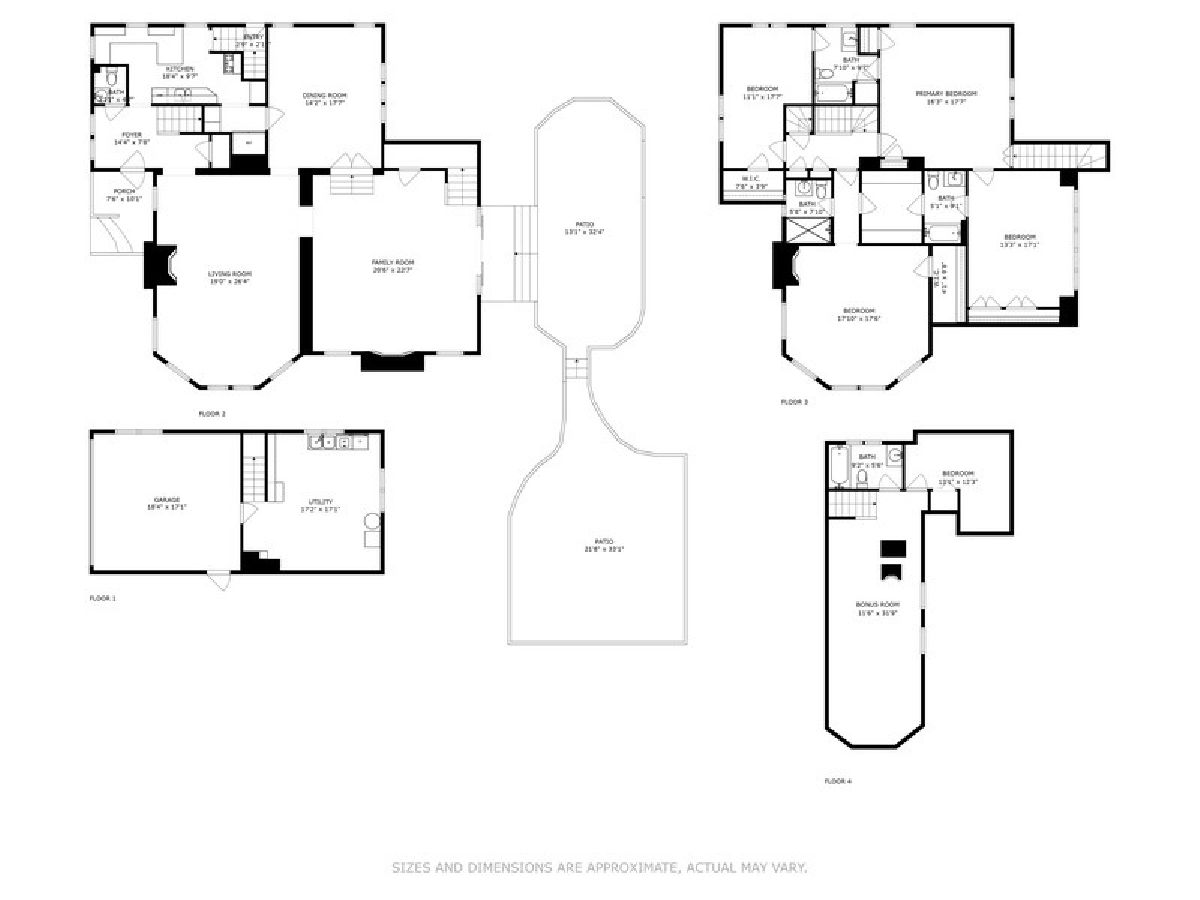
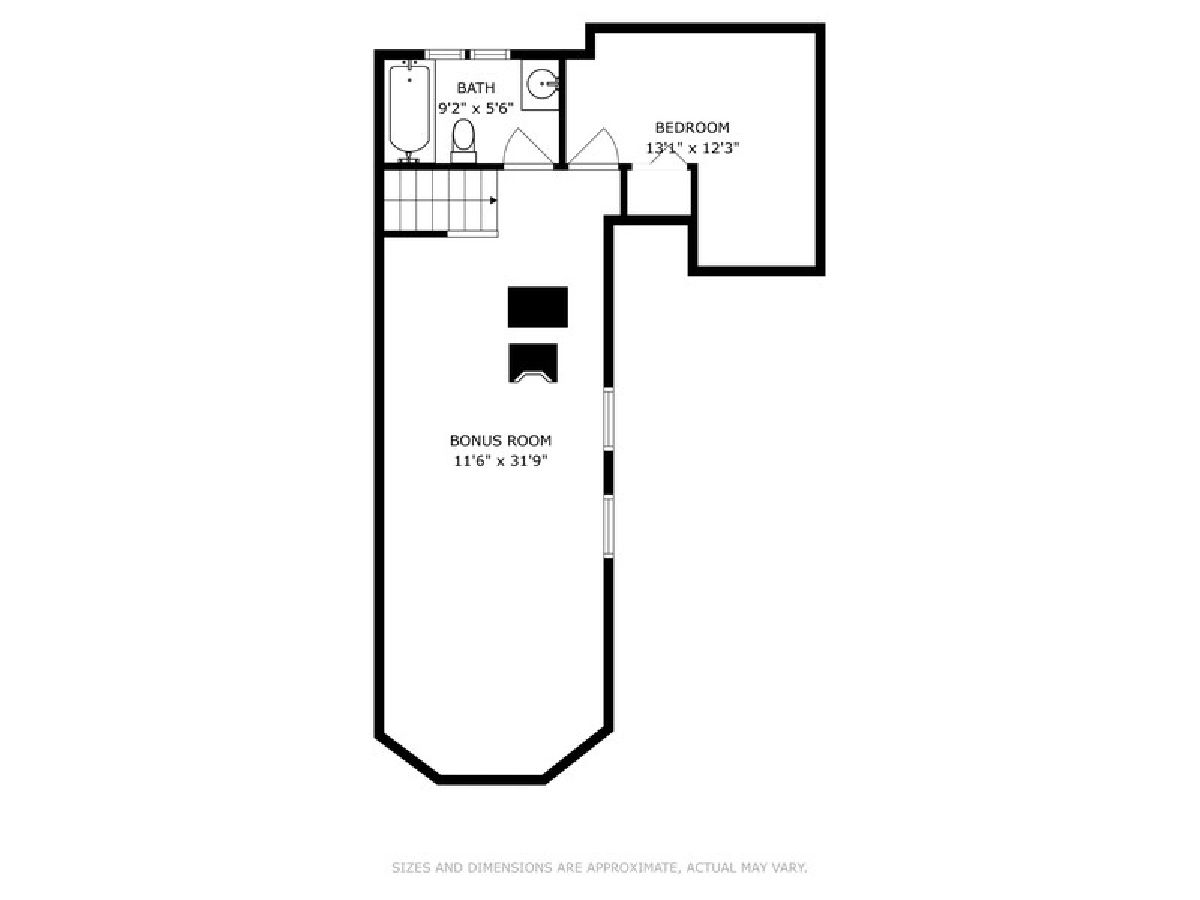
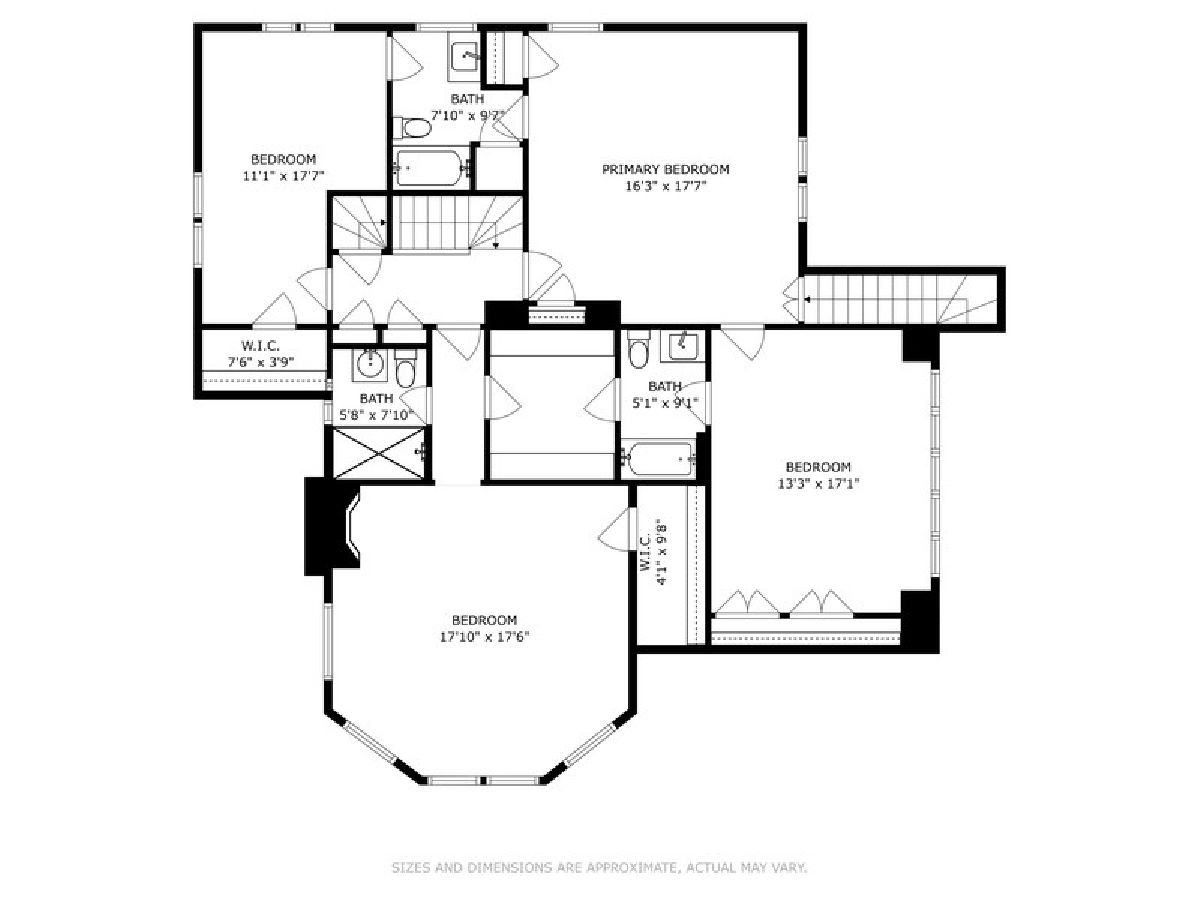
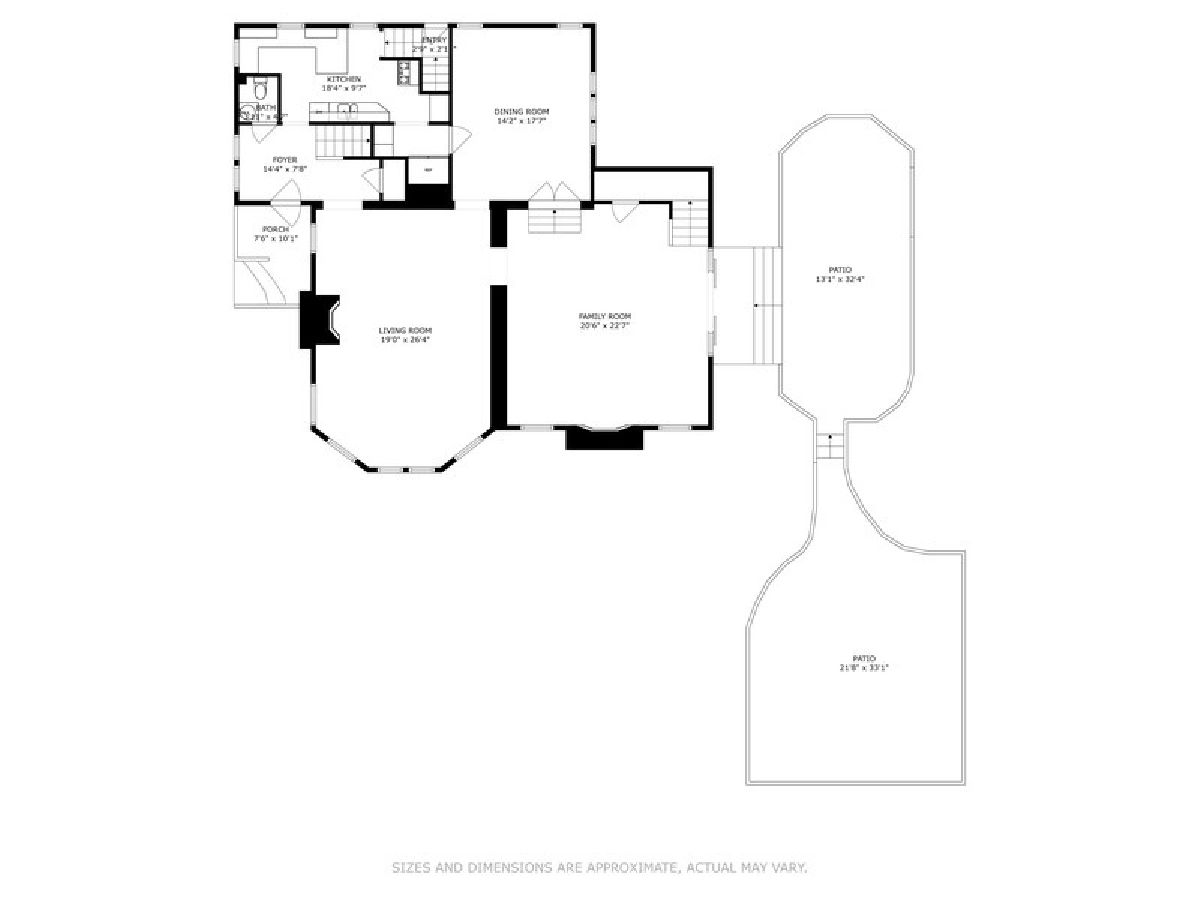
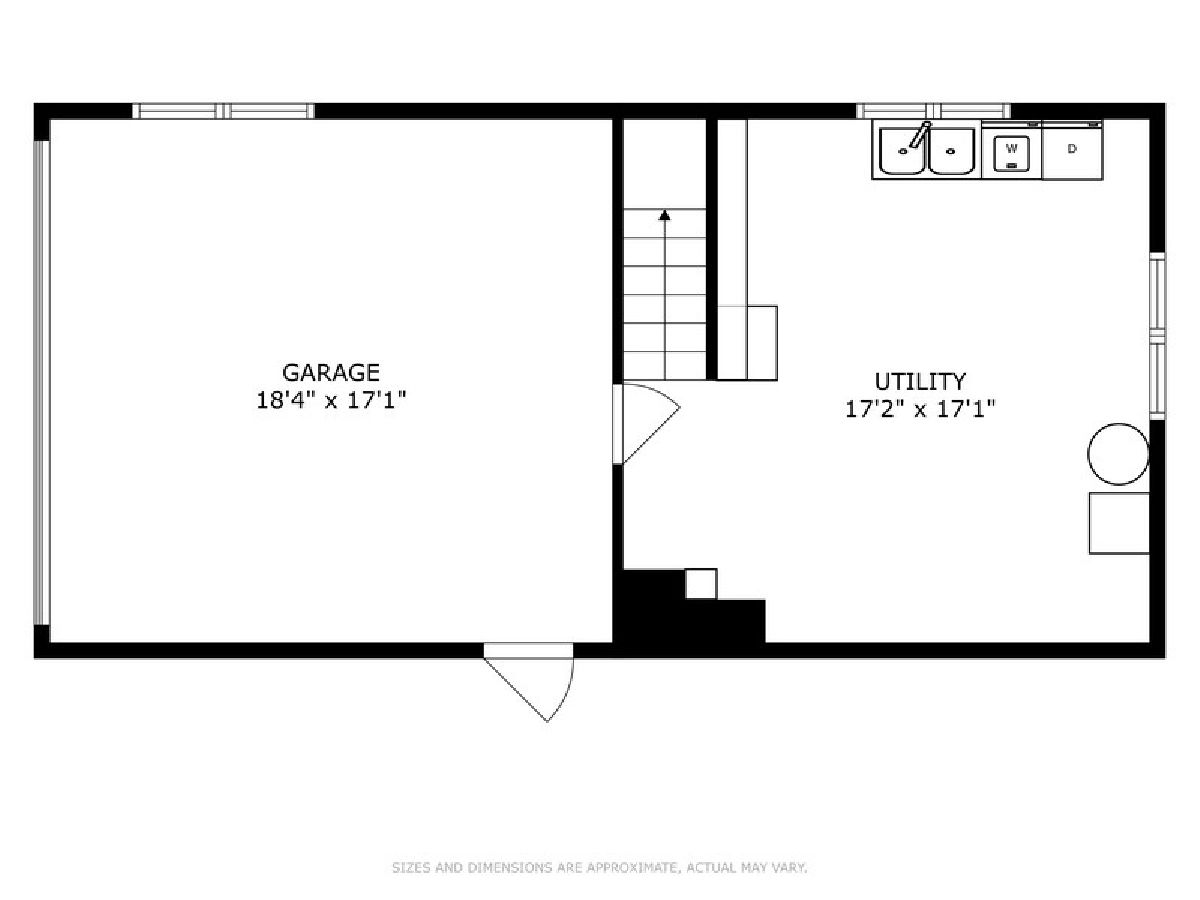
Room Specifics
Total Bedrooms: 5
Bedrooms Above Ground: 5
Bedrooms Below Ground: 0
Dimensions: —
Floor Type: —
Dimensions: —
Floor Type: —
Dimensions: —
Floor Type: —
Dimensions: —
Floor Type: —
Full Bathrooms: 5
Bathroom Amenities: —
Bathroom in Basement: 0
Rooms: —
Basement Description: Unfinished
Other Specifics
| 2 | |
| — | |
| — | |
| — | |
| — | |
| 126X91X113X93 | |
| — | |
| — | |
| — | |
| — | |
| Not in DB | |
| — | |
| — | |
| — | |
| — |
Tax History
| Year | Property Taxes |
|---|---|
| 2024 | $24,363 |
Contact Agent
Nearby Similar Homes
Nearby Sold Comparables
Contact Agent
Listing Provided By
@properties Christie's International Real Estate








