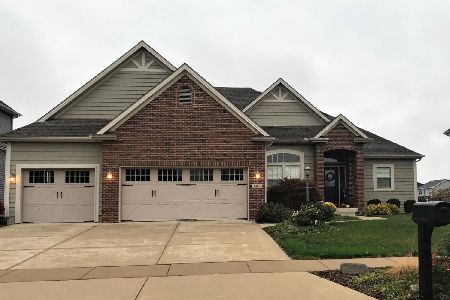5110 Stonebridge Drive, Champaign, Illinois 61822
$367,200
|
Sold
|
|
| Status: | Closed |
| Sqft: | 2,615 |
| Cost/Sqft: | $145 |
| Beds: | 4 |
| Baths: | 4 |
| Year Built: | 2013 |
| Property Taxes: | $9,177 |
| Days On Market: | 2887 |
| Lot Size: | 0,00 |
Description
Beautiful four bedroom home situated on the water in popular Wills Trace Subdivision. The open floorplan provides over 3600 sq.ft. of living space and lends itself for great entertaining and/or every day living. Natural light floods the interior and welcomes you to discover the fine finishes that include warm hardwood floors throughout main living areas, granite countertops, tile backsplash, stainless steel appliances, 9ft. ceilings or higher thoughout and so much more! The spacious master suite features a walk-in closet and master bath with double vanity, tiled shower and separate whirlpool tub. Large rec room/family room in basement, full bath, 5th bedroom plus room for storage. Enjoy the views of the water from the back patio. Don't let this one get away, call today to schedule your private showing.
Property Specifics
| Single Family | |
| — | |
| Traditional | |
| 2013 | |
| Full | |
| — | |
| Yes | |
| — |
| Champaign | |
| Wills Trace | |
| 150 / Annual | |
| Lake Rights | |
| Public | |
| Public Sewer | |
| 09907195 | |
| 032020312022 |
Nearby Schools
| NAME: | DISTRICT: | DISTANCE: | |
|---|---|---|---|
|
Grade School
Unit 4 School Of Choice Elementa |
4 | — | |
|
Middle School
Champaign Junior/middle Call Uni |
4 | Not in DB | |
|
High School
Centennial High School |
4 | Not in DB | |
Property History
| DATE: | EVENT: | PRICE: | SOURCE: |
|---|---|---|---|
| 22 Aug, 2018 | Sold | $367,200 | MRED MLS |
| 27 Jul, 2018 | Under contract | $379,900 | MRED MLS |
| — | Last price change | $382,900 | MRED MLS |
| 6 Apr, 2018 | Listed for sale | $382,900 | MRED MLS |
Room Specifics
Total Bedrooms: 5
Bedrooms Above Ground: 4
Bedrooms Below Ground: 1
Dimensions: —
Floor Type: Carpet
Dimensions: —
Floor Type: Carpet
Dimensions: —
Floor Type: Carpet
Dimensions: —
Floor Type: —
Full Bathrooms: 4
Bathroom Amenities: Separate Shower,Double Sink
Bathroom in Basement: 1
Rooms: Recreation Room,Bedroom 5
Basement Description: Finished
Other Specifics
| 3 | |
| — | |
| — | |
| Patio, Porch | |
| — | |
| 74X117 | |
| — | |
| Full | |
| Hardwood Floors | |
| Range, Microwave, Dishwasher, Refrigerator, Disposal, Range Hood | |
| Not in DB | |
| — | |
| — | |
| — | |
| Gas Log |
Tax History
| Year | Property Taxes |
|---|---|
| 2018 | $9,177 |
Contact Agent
Nearby Similar Homes
Nearby Sold Comparables
Contact Agent
Listing Provided By
RE/MAX REALTY ASSOCIATES-MAHO










