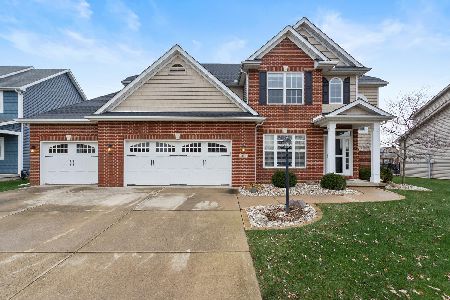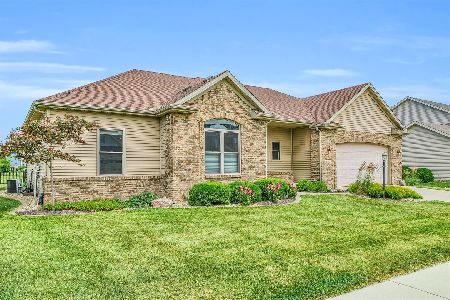5111 Jacks Blvd, Champaign, Illinois 61822
$320,000
|
Sold
|
|
| Status: | Closed |
| Sqft: | 2,672 |
| Cost/Sqft: | $122 |
| Beds: | 4 |
| Baths: | 4 |
| Year Built: | 2007 |
| Property Taxes: | $7,608 |
| Days On Market: | 5469 |
| Lot Size: | 0,00 |
Description
HUGE PRICE REDUCTION! Awesome & Immaculate next to new home on south facing waterfront. 1st floor boasts beautiful hardwood throughout adjoining the eat in kitchen w/breakfast bar, lg pantry, ample cabinets, granite counters, & appliances, family room with fireplace, & sun room overlooking the fenced back yard and lake. Separate dining room & half bath nearby. 2nd floor has spacious owners suite with private bath including dbl sinks, jetted tub & seperate shower along with an XL walk in closet & 2nd WIC. 3 bedrooms, full bath & laundry down the hall. Finished basement has full recreation room w/wet bar, office nook, pool table area, TV space, full bath & storage. 3 car garage w/extra space & overhead storage. Back up sump. Sellers request buyers be pre-approved.
Property Specifics
| Single Family | |
| — | |
| — | |
| 2007 | |
| Partial,Full,Walkout | |
| — | |
| Yes | |
| — |
| Champaign | |
| Wills Trace | |
| 125 / Annual | |
| — | |
| Public | |
| Public Sewer | |
| 09464674 | |
| 032020312010 |
Nearby Schools
| NAME: | DISTRICT: | DISTANCE: | |
|---|---|---|---|
|
Grade School
Soc |
— | ||
|
Middle School
Call Unt 4 351-3701 |
Not in DB | ||
|
High School
Centennial High School |
Not in DB | ||
Property History
| DATE: | EVENT: | PRICE: | SOURCE: |
|---|---|---|---|
| 10 Aug, 2007 | Sold | $336,450 | MRED MLS |
| 17 Jul, 2007 | Under contract | $338,900 | MRED MLS |
| 21 Jun, 2007 | Listed for sale | $0 | MRED MLS |
| 13 Jul, 2011 | Sold | $320,000 | MRED MLS |
| 10 Jun, 2011 | Under contract | $324,900 | MRED MLS |
| — | Last price change | $349,900 | MRED MLS |
| 11 Mar, 2011 | Listed for sale | $0 | MRED MLS |
Room Specifics
Total Bedrooms: 4
Bedrooms Above Ground: 4
Bedrooms Below Ground: 0
Dimensions: —
Floor Type: Carpet
Dimensions: —
Floor Type: Carpet
Dimensions: —
Floor Type: Carpet
Full Bathrooms: 4
Bathroom Amenities: Whirlpool
Bathroom in Basement: —
Rooms: Walk In Closet
Basement Description: Unfinished,Finished
Other Specifics
| 3 | |
| — | |
| — | |
| Patio, Porch | |
| Fenced Yard | |
| 78 X 117 | |
| — | |
| Full | |
| Bar-Wet | |
| Dishwasher, Disposal, Microwave, Range, Refrigerator | |
| Not in DB | |
| Sidewalks | |
| — | |
| — | |
| Gas Starter |
Tax History
| Year | Property Taxes |
|---|---|
| 2011 | $7,608 |
Contact Agent
Nearby Similar Homes
Nearby Sold Comparables
Contact Agent
Listing Provided By
Coldwell Banker The R.E. Group











