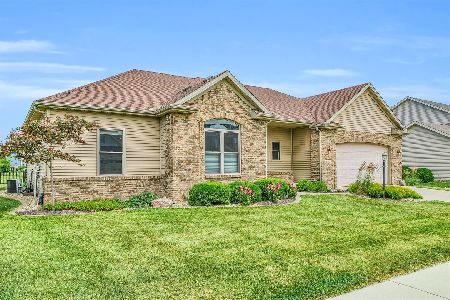5109 Jacks Boulevard, Champaign, Illinois 61822
$535,000
|
Sold
|
|
| Status: | Closed |
| Sqft: | 2,530 |
| Cost/Sqft: | $213 |
| Beds: | 5 |
| Baths: | 4 |
| Year Built: | 2007 |
| Property Taxes: | $11,913 |
| Days On Market: | 451 |
| Lot Size: | 0,00 |
Description
This meticulously maintained home offers the perfect package of comfort and functionality and a fabulous water view in the SW Champaign neighborhood of Will's Trace. The timeless floor plan includes an 11 ft ceiling in great room, open kitchen concept and a handy 1st floor office or bedroom. Upstairs you'll find 4 additional bathrooms including a master with well appointed private bath, walk in closet and oversized windows. The basement offers the perfect retreat with a kitchenette, rec area, storage and an additional bedroom and full bath. The property was professionally landscaping by Brown Woods, including lawn irrigation system. Enjoy outdoor living at its finest in the fenced backyard with a 40x18 stamped concrete patio, accented with a stone BBQ and pergola. Roof new in 2021. Don't wait on this one- come take a look at all this home has to offer!
Property Specifics
| Single Family | |
| — | |
| — | |
| 2007 | |
| — | |
| — | |
| Yes | |
| — |
| Champaign | |
| Wills Trace | |
| — / Not Applicable | |
| — | |
| — | |
| — | |
| 12203326 | |
| 032020312009 |
Nearby Schools
| NAME: | DISTRICT: | DISTANCE: | |
|---|---|---|---|
|
Grade School
Unit 4 Of Choice |
4 | — | |
|
Middle School
Champaign/middle Call Unit 4 351 |
4 | Not in DB | |
|
High School
Centennial High School |
4 | Not in DB | |
Property History
| DATE: | EVENT: | PRICE: | SOURCE: |
|---|---|---|---|
| 26 Mar, 2025 | Sold | $535,000 | MRED MLS |
| 13 Jan, 2025 | Under contract | $540,000 | MRED MLS |
| 6 Dec, 2024 | Listed for sale | $540,000 | MRED MLS |
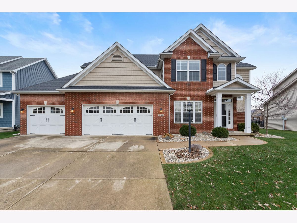
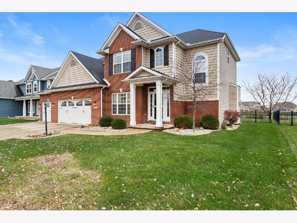
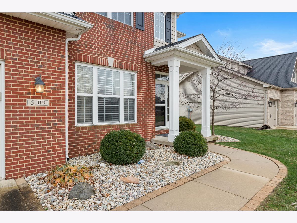
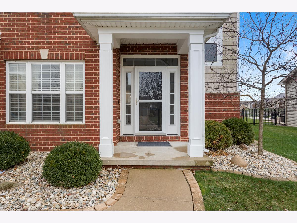
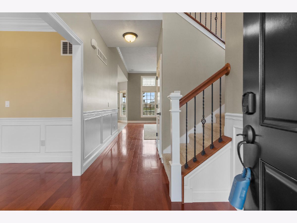
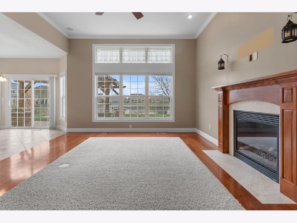
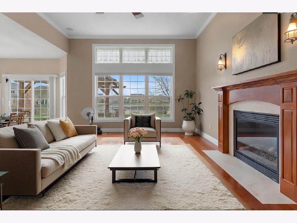
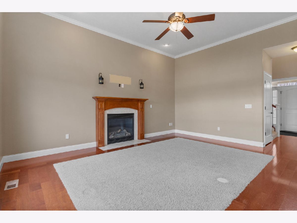
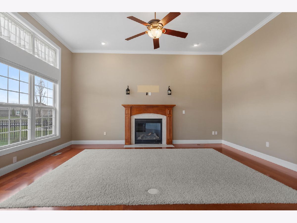
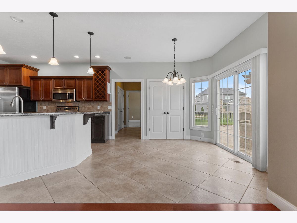
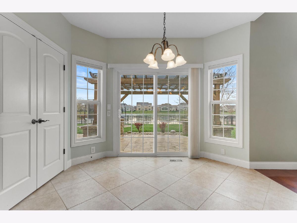
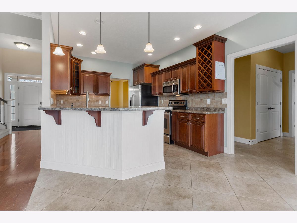
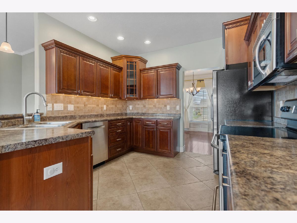
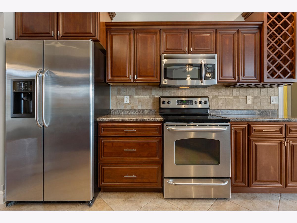
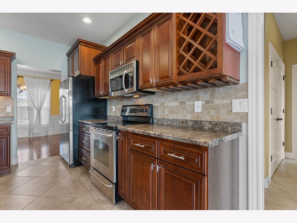
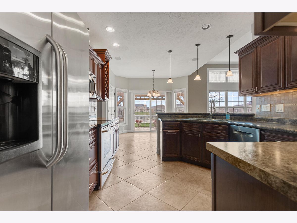
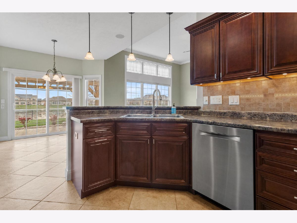
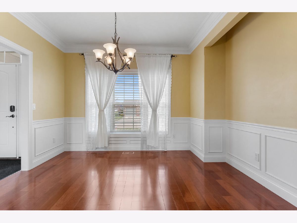
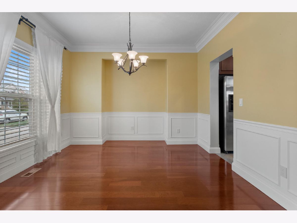
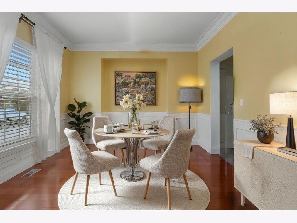
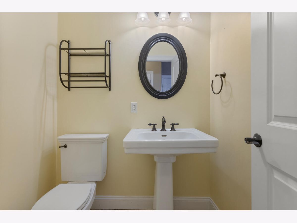
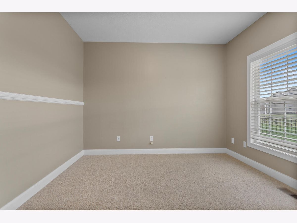
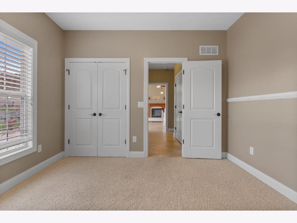
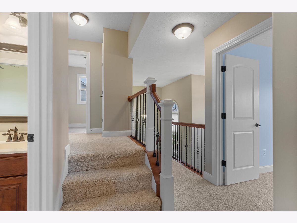
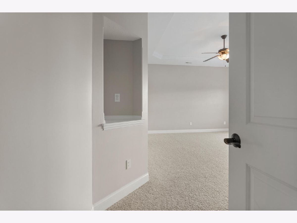
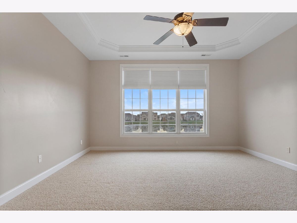
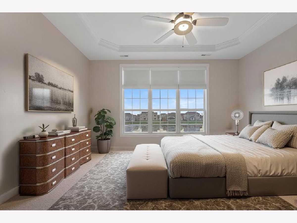
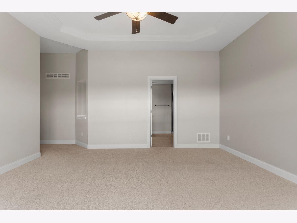
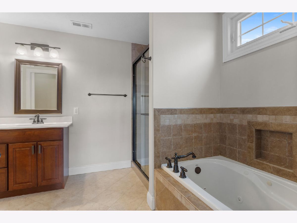
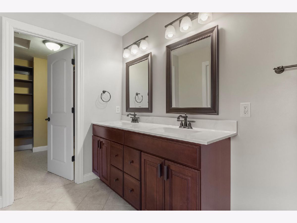
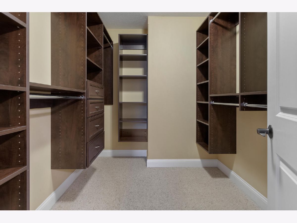
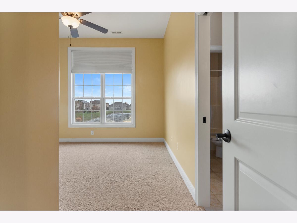
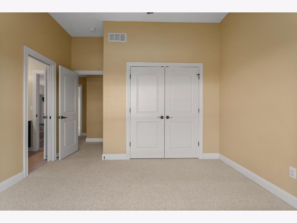
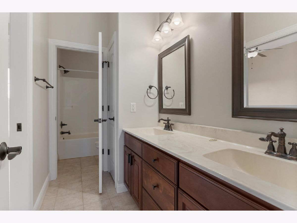
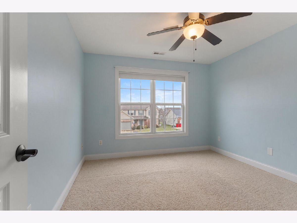
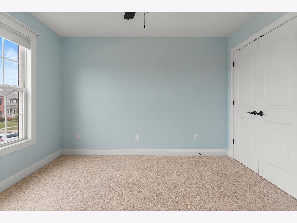
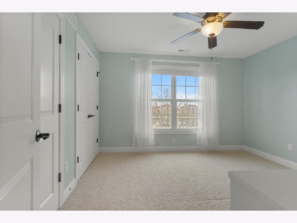
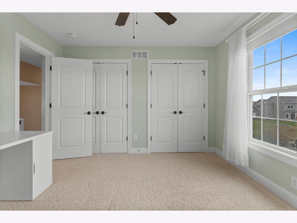
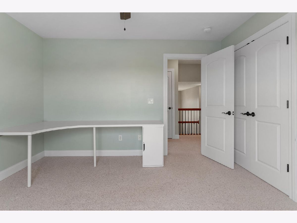
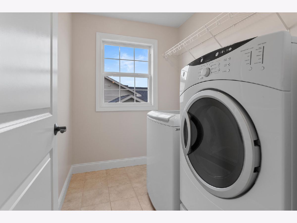
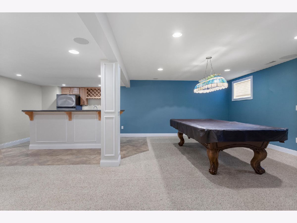
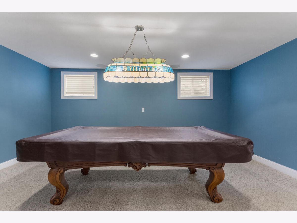
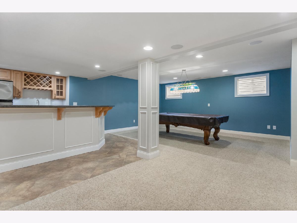
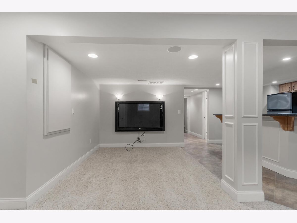
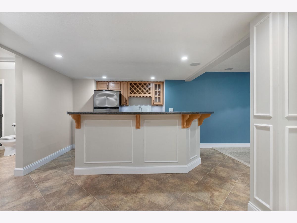
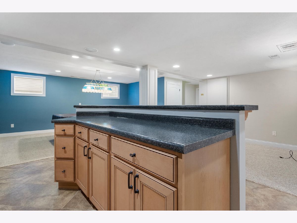
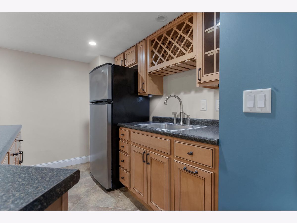
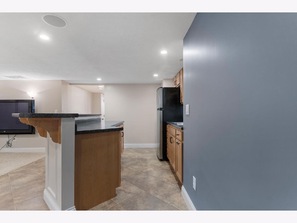
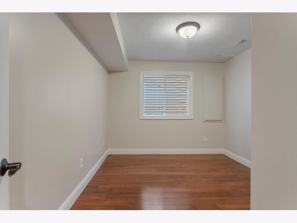
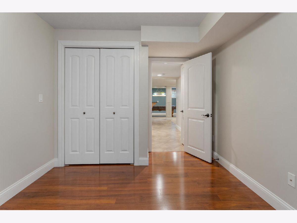
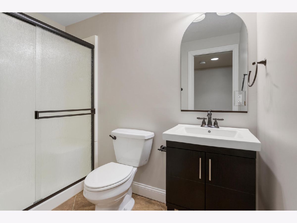
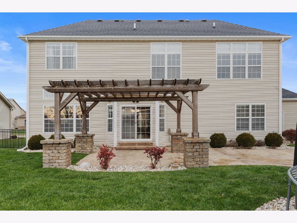
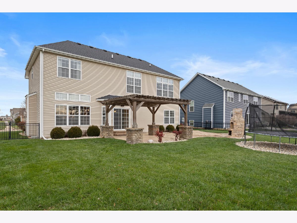
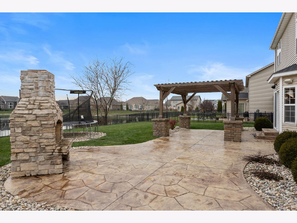
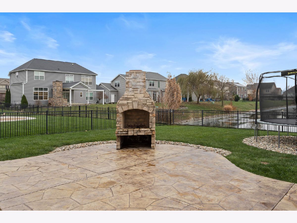
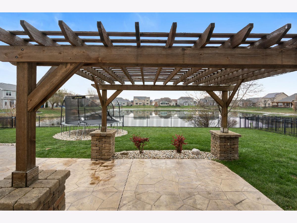
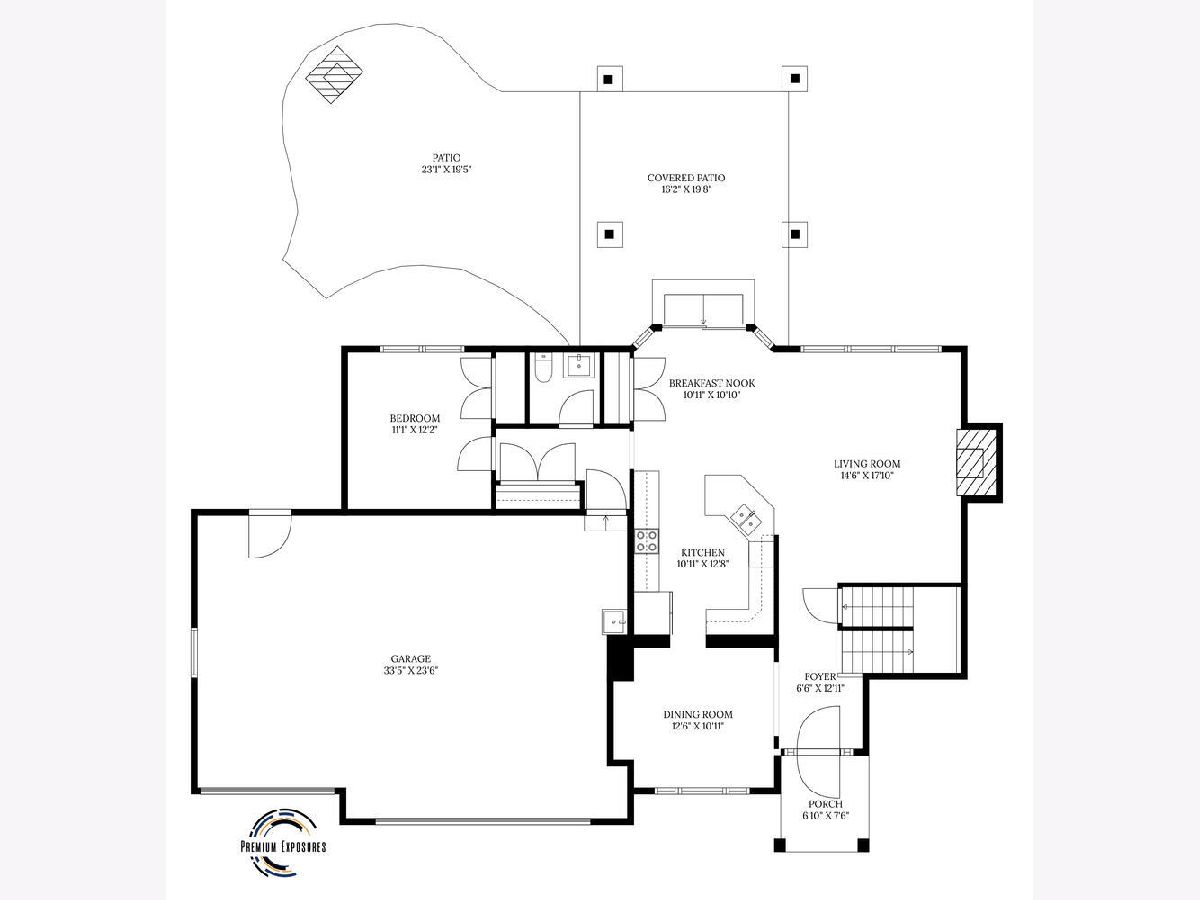
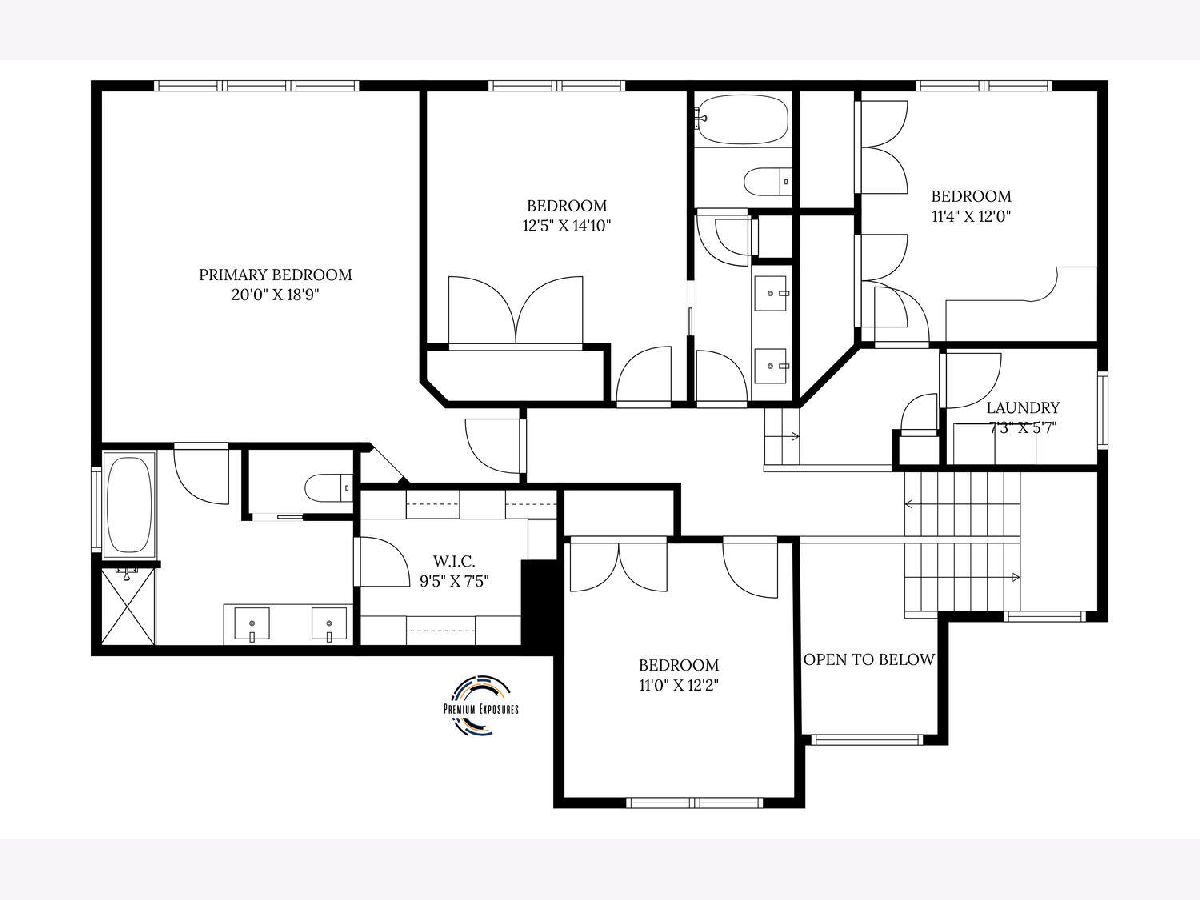
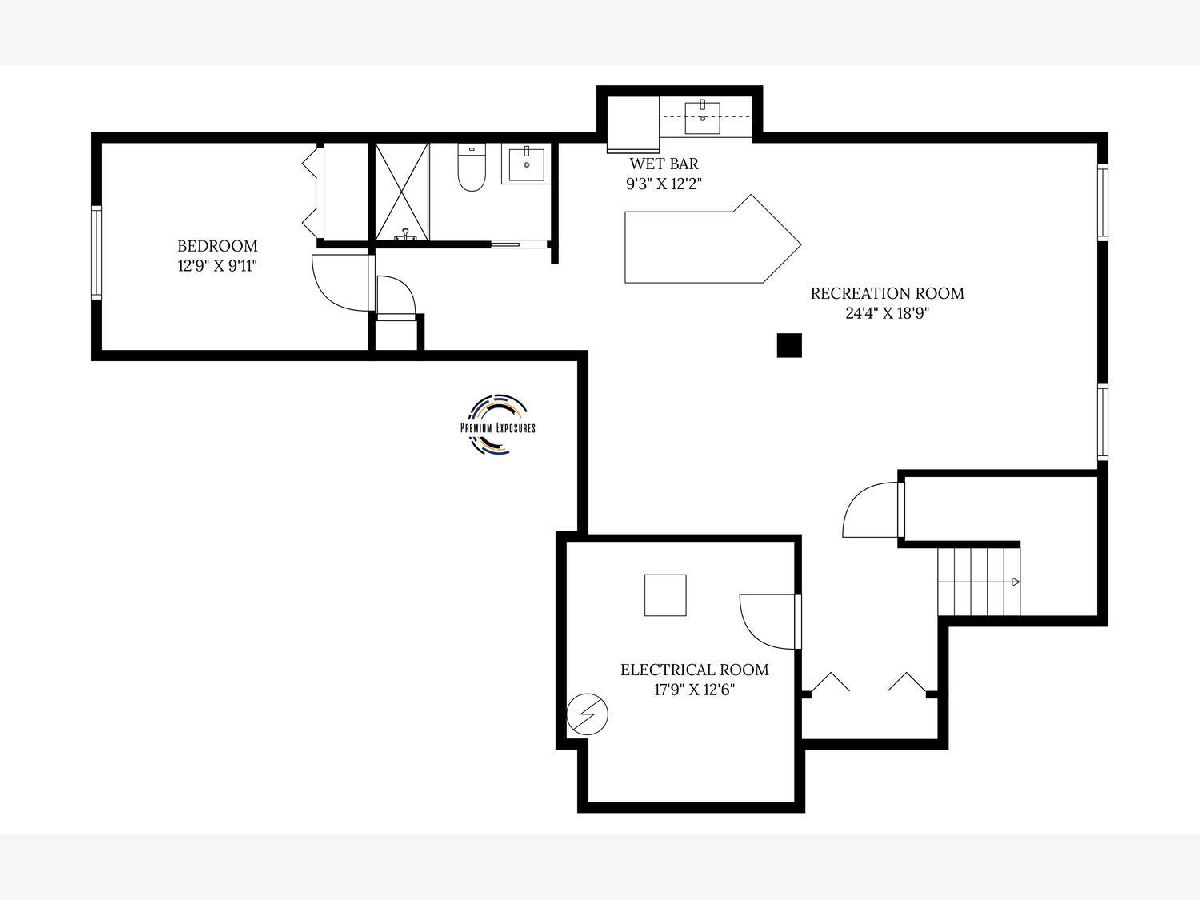
Room Specifics
Total Bedrooms: 6
Bedrooms Above Ground: 5
Bedrooms Below Ground: 1
Dimensions: —
Floor Type: —
Dimensions: —
Floor Type: —
Dimensions: —
Floor Type: —
Dimensions: —
Floor Type: —
Dimensions: —
Floor Type: —
Full Bathrooms: 4
Bathroom Amenities: Whirlpool,Separate Shower,Double Sink
Bathroom in Basement: 1
Rooms: —
Basement Description: Partially Finished
Other Specifics
| 3 | |
| — | |
| — | |
| — | |
| — | |
| 78 X 117 | |
| — | |
| — | |
| — | |
| — | |
| Not in DB | |
| — | |
| — | |
| — | |
| — |
Tax History
| Year | Property Taxes |
|---|---|
| 2025 | $11,913 |
Contact Agent
Nearby Similar Homes
Nearby Sold Comparables
Contact Agent
Listing Provided By
Realty Select One








