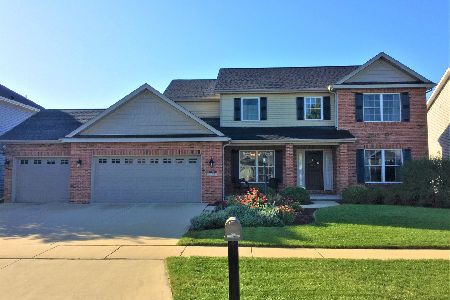5111 Stonebridge Dr, Champaign, Illinois 61822
$330,500
|
Sold
|
|
| Status: | Closed |
| Sqft: | 2,648 |
| Cost/Sqft: | $128 |
| Beds: | 4 |
| Baths: | 4 |
| Year Built: | 2008 |
| Property Taxes: | $7,831 |
| Days On Market: | 4367 |
| Lot Size: | 0,20 |
Description
High-end home w/many upscale features for the discriminating buyer. Fantastic Will s Trace location on the edge of town. Gorgeous dream kitchen w/beautiful cabinetry, granite, ceramic, center island, desk area & walk-in pantry is open to the living room w/2-way fireplace and extra tall Anderson windows, formal-flex rm w/crown & special tray lit ceiling, inviting foyer w/iron staircase, private office w/hardwood & stone F/P, master suite w/jetted tub, sep shower w/Grohe body spray & corner cozy F/P, convenient 2nd floor laundry rm, lots of closet space. Fully finished basement w/family/rec rm, lg theater w/wired speakers, 5th bed & full bath. Nice sized yard w/wide open views behind w/no neighbors, next to Park trails, full front porch w/brick, patio, 3-car garage, this one has it all!
Property Specifics
| Single Family | |
| — | |
| Traditional | |
| 2008 | |
| Full,Partial | |
| — | |
| No | |
| 0.2 |
| Champaign | |
| Wills Trace | |
| 150 / Annual | |
| — | |
| Public | |
| Public Sewer | |
| 09452277 | |
| 032020325012 |
Nearby Schools
| NAME: | DISTRICT: | DISTANCE: | |
|---|---|---|---|
|
Grade School
Soc |
— | ||
|
Middle School
Call Unt 4 351-3701 |
Not in DB | ||
|
High School
Centennial High School |
Not in DB | ||
Property History
| DATE: | EVENT: | PRICE: | SOURCE: |
|---|---|---|---|
| 6 Aug, 2014 | Sold | $330,500 | MRED MLS |
| 15 May, 2014 | Under contract | $337,800 | MRED MLS |
| — | Last price change | $339,500 | MRED MLS |
| 17 Mar, 2014 | Listed for sale | $339,500 | MRED MLS |
Room Specifics
Total Bedrooms: 5
Bedrooms Above Ground: 4
Bedrooms Below Ground: 1
Dimensions: —
Floor Type: Carpet
Dimensions: —
Floor Type: Carpet
Dimensions: —
Floor Type: Carpet
Dimensions: —
Floor Type: —
Full Bathrooms: 4
Bathroom Amenities: Whirlpool
Bathroom in Basement: —
Rooms: Bedroom 5,Walk In Closet
Basement Description: Finished,Unfinished
Other Specifics
| 3 | |
| — | |
| — | |
| Patio, Porch | |
| — | |
| 74 X 120 | |
| — | |
| Full | |
| Vaulted/Cathedral Ceilings | |
| Cooktop, Dishwasher, Disposal, Built-In Oven, Range Hood, Refrigerator | |
| Not in DB | |
| Sidewalks | |
| — | |
| — | |
| Gas Log |
Tax History
| Year | Property Taxes |
|---|---|
| 2014 | $7,831 |
Contact Agent
Nearby Similar Homes
Nearby Sold Comparables
Contact Agent
Listing Provided By
RE/MAX REALTY ASSOCIATES-CHA











