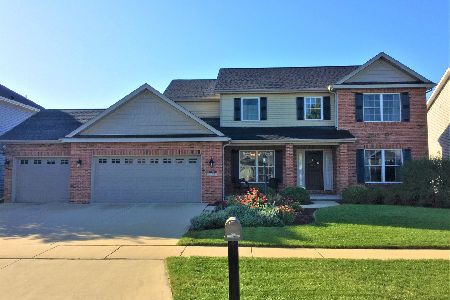[Address Unavailable], Champaign, Illinois 61822
$335,500
|
Sold
|
|
| Status: | Closed |
| Sqft: | 2,648 |
| Cost/Sqft: | $132 |
| Beds: | 4 |
| Baths: | 4 |
| Year Built: | 2008 |
| Property Taxes: | $8,031 |
| Days On Market: | 5749 |
| Lot Size: | 0,00 |
Description
Beautiful nearly new home with full finished basement. Andersen windows w/ extra detail. First floor features 9' ceilings, beautiful exotic hardwood and tile floors, and tray ceiling in dining room. Inviting kitchen w/maple glazed cabinets, cooktop, built in ovens, granite tops and large desk area. Open family room w/see through fireplace to study w/built-in shelving. Spacious master suite with tray ceiling, corner fireplace, large walk-in closet, whirlpool tub and separate shower w/Grohe body spray. Convenient 2nd floor laundry. Oil rubbed bronze fixtures throughout. Full basement w/roughed in bath and central vac. Pre-wired in family room, outdoor patio and master bedroom for speakers by Good Vibes.
Property Specifics
| Single Family | |
| — | |
| Contemporary | |
| 2008 | |
| Full | |
| — | |
| No | |
| — |
| Champaign | |
| Wills Trace | |
| — / — | |
| — | |
| Public | |
| Public Sewer | |
| 09464278 | |
| 032020325012 |
Nearby Schools
| NAME: | DISTRICT: | DISTANCE: | |
|---|---|---|---|
|
Grade School
Soc |
— | ||
|
Middle School
Call Unt 4 351-3701 |
Not in DB | ||
|
High School
Centennial High School |
Not in DB | ||
Property History
| DATE: | EVENT: | PRICE: | SOURCE: |
|---|
Room Specifics
Total Bedrooms: 5
Bedrooms Above Ground: 4
Bedrooms Below Ground: 1
Dimensions: —
Floor Type: Carpet
Dimensions: —
Floor Type: Carpet
Dimensions: —
Floor Type: Carpet
Dimensions: —
Floor Type: —
Full Bathrooms: 4
Bathroom Amenities: Whirlpool
Bathroom in Basement: —
Rooms: Bedroom 5,Walk In Closet
Basement Description: Finished
Other Specifics
| 3 | |
| — | |
| — | |
| Patio | |
| — | |
| 74 X 120 | |
| — | |
| Full | |
| Vaulted/Cathedral Ceilings | |
| Cooktop, Dishwasher, Disposal, Microwave, Built-In Oven, Range Hood, Refrigerator | |
| Not in DB | |
| Sidewalks | |
| — | |
| — | |
| Gas Log |
Tax History
| Year | Property Taxes |
|---|
Contact Agent
Nearby Similar Homes
Nearby Sold Comparables
Contact Agent
Listing Provided By
Golden Realty











