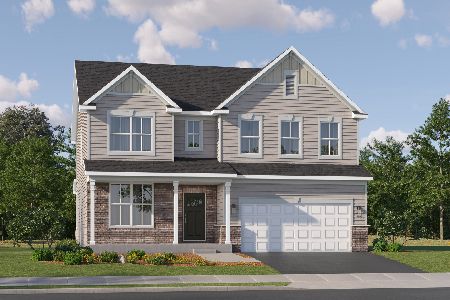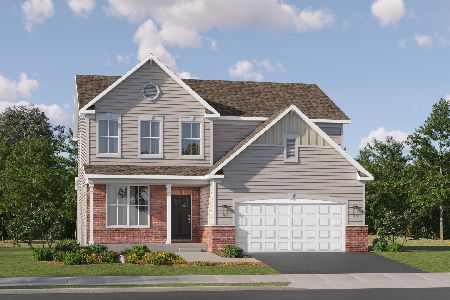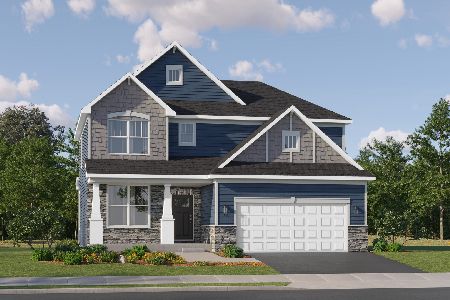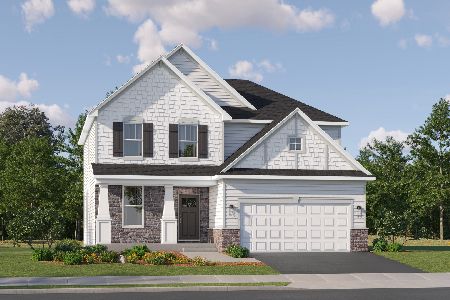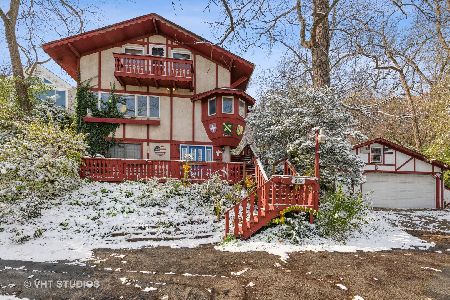5115 Pleasant View Drive, Algonquin, Illinois 60102
$400,000
|
Sold
|
|
| Status: | Closed |
| Sqft: | 2,938 |
| Cost/Sqft: | $148 |
| Beds: | 4 |
| Baths: | 3 |
| Year Built: | 2004 |
| Property Taxes: | $9,950 |
| Days On Market: | 3551 |
| Lot Size: | 1,20 |
Description
Contemporary modern rustic split wild edge log hillside ranch home in a unique and private "Northwoods" setting, tucked away on 1.2 wooded acres just minutes from the historic river town of Algonquin, IL. This executive retreat residence is quality built,meticulously maintained & constructed to exacting standards, including an insulated foundation.Great room features a wall of windows/souring tongue and groove cedar cathedral ceiling w/floor to ceiling fieldstone WB frpl. Endless views & you'll feel like you're in your own 2985 square foot luxury treehouse with 900 sq ft of decks.Chef lovers dream kitchen w/vaulted ceiling/gleaming hardwood floors,hickory cabinets,SS Jen Air & GE Profile appliances & a commercial SS side by side refrigerator/freezer. Master suite w/gas log thermostat controlled fireplace & luxury bath.Lower level den/media room, bath, & 4th bedroom.Car guys, crafters, hobbyist,entrepreneurs,over 1000 sq ft finished, heated garage w/over sized garage doors.Welcome Home
Property Specifics
| Single Family | |
| — | |
| Walk-Out Ranch | |
| 2004 | |
| Walkout | |
| CUSTOM HOME | |
| No | |
| 1.2 |
| Mc Henry | |
| Fox River View | |
| 275 / Annual | |
| Snow Removal,Other | |
| Private Well | |
| Septic-Private | |
| 09224435 | |
| 1933428001 |
Nearby Schools
| NAME: | DISTRICT: | DISTANCE: | |
|---|---|---|---|
|
Grade School
Neubert Elementary School |
300 | — | |
|
Middle School
Westfield Community School |
300 | Not in DB | |
|
High School
H D Jacobs High School |
300 | Not in DB | |
Property History
| DATE: | EVENT: | PRICE: | SOURCE: |
|---|---|---|---|
| 29 Jul, 2016 | Sold | $400,000 | MRED MLS |
| 29 Jul, 2016 | Under contract | $434,900 | MRED MLS |
| — | Last price change | $449,900 | MRED MLS |
| 12 May, 2016 | Listed for sale | $449,900 | MRED MLS |
Room Specifics
Total Bedrooms: 4
Bedrooms Above Ground: 4
Bedrooms Below Ground: 0
Dimensions: —
Floor Type: Carpet
Dimensions: —
Floor Type: Carpet
Dimensions: —
Floor Type: Carpet
Full Bathrooms: 3
Bathroom Amenities: Whirlpool,Separate Shower,Double Sink
Bathroom in Basement: 1
Rooms: Deck,Great Room
Basement Description: Finished,Exterior Access
Other Specifics
| 5 | |
| Concrete Perimeter | |
| Asphalt | |
| Deck, Patio, Porch | |
| Corner Lot,Irregular Lot,Landscaped,Wooded | |
| 211 X 176 X 217 X 203 APPR | |
| Full | |
| Full | |
| Vaulted/Cathedral Ceilings, Skylight(s), Hardwood Floors, First Floor Bedroom, First Floor Laundry, First Floor Full Bath | |
| Range, Microwave, Dishwasher, High End Refrigerator, Washer, Dryer, Stainless Steel Appliance(s) | |
| Not in DB | |
| — | |
| — | |
| — | |
| Wood Burning, Gas Log, Gas Starter, Heatilator |
Tax History
| Year | Property Taxes |
|---|---|
| 2016 | $9,950 |
Contact Agent
Nearby Similar Homes
Nearby Sold Comparables
Contact Agent
Listing Provided By
RE/MAX Unlimited Northwest



