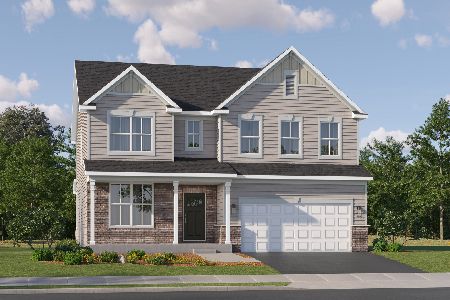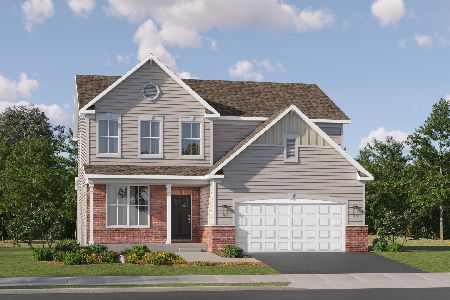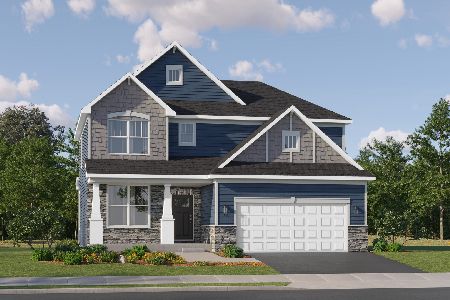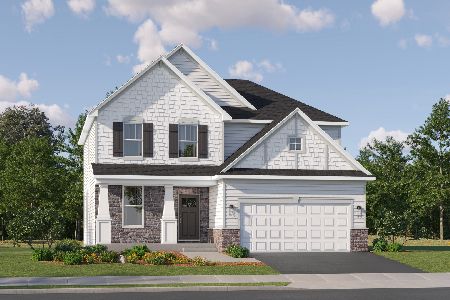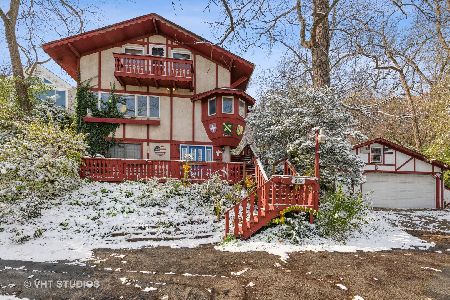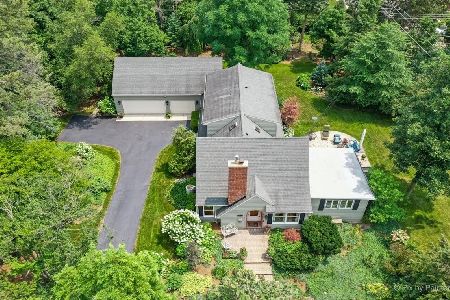5120 Pleasant View Drive, Algonquin, Illinois 60102
$406,900
|
Sold
|
|
| Status: | Closed |
| Sqft: | 3,650 |
| Cost/Sqft: | $112 |
| Beds: | 5 |
| Baths: | 3 |
| Year Built: | 1994 |
| Property Taxes: | $8,526 |
| Days On Market: | 5716 |
| Lot Size: | 0,00 |
Description
0% MORTGAGE. PROOF OF INCOME QUALIFIES REGARDLESS OF CREDIT SCORE. WALKOUT RANCH LOG HOME IN SPECTACULAR SETTING. CEDAR CEILINGS, MASSIVE BEAMS, GRANITE COUNTERS. 4 BEDROOMS ON MAIN LEVEL. 4TH BEDROOM CAN BE FORMAL DINING ROOM. MASTER SUITE W/WALK-IN CLOSET. LOWER LEVEL HAS IN-LAW W/FULL KITCHEN BATH, BEDROOM. UP-NORTH FEEL YET CLOSE TO SHOPS, I-90. NEXT TO PARK, HIKING, BYCYCLE PATH.
Property Specifics
| Single Family | |
| — | |
| Ranch | |
| 1994 | |
| Full,Walkout | |
| — | |
| No | |
| — |
| Mc Henry | |
| Fox River View | |
| 275 / Annual | |
| Other | |
| Private Well | |
| Public Sewer | |
| 07550742 | |
| 1933429001 |
Nearby Schools
| NAME: | DISTRICT: | DISTANCE: | |
|---|---|---|---|
|
Grade School
Neubert Elementary School |
300 | — | |
|
Middle School
Westfield Community School |
300 | Not in DB | |
|
High School
H D Jacobs High School |
300 | Not in DB | |
Property History
| DATE: | EVENT: | PRICE: | SOURCE: |
|---|---|---|---|
| 25 Oct, 2010 | Sold | $406,900 | MRED MLS |
| 19 Oct, 2010 | Under contract | $409,900 | MRED MLS |
| — | Last price change | $414,900 | MRED MLS |
| 8 Jun, 2010 | Listed for sale | $419,900 | MRED MLS |
Room Specifics
Total Bedrooms: 5
Bedrooms Above Ground: 5
Bedrooms Below Ground: 0
Dimensions: —
Floor Type: Carpet
Dimensions: —
Floor Type: Carpet
Dimensions: —
Floor Type: Carpet
Dimensions: —
Floor Type: —
Full Bathrooms: 3
Bathroom Amenities: Whirlpool,Separate Shower,Double Sink
Bathroom in Basement: 1
Rooms: Kitchen,Bedroom 5,Eating Area,Foyer,Gallery,Great Room
Basement Description: Finished
Other Specifics
| 3 | |
| Concrete Perimeter | |
| — | |
| Balcony, Deck, Patio | |
| Landscaped,Park Adjacent,Wooded | |
| 75X156X96X155 | |
| Unfinished | |
| Full | |
| Vaulted/Cathedral Ceilings, Skylight(s), First Floor Bedroom, In-Law Arrangement | |
| Double Oven, Range, Microwave, Dishwasher, Refrigerator, Washer, Dryer | |
| Not in DB | |
| — | |
| — | |
| — | |
| Attached Fireplace Doors/Screen, Gas Starter |
Tax History
| Year | Property Taxes |
|---|---|
| 2010 | $8,526 |
Contact Agent
Nearby Similar Homes
Nearby Sold Comparables
Contact Agent
Listing Provided By
Prello Realty, Inc.



