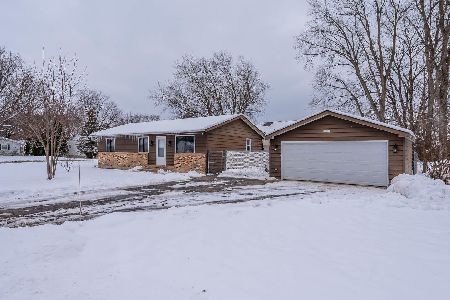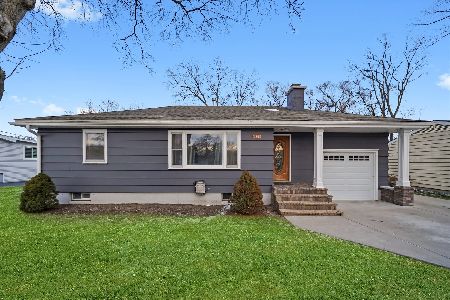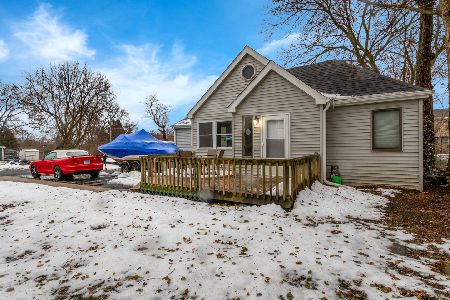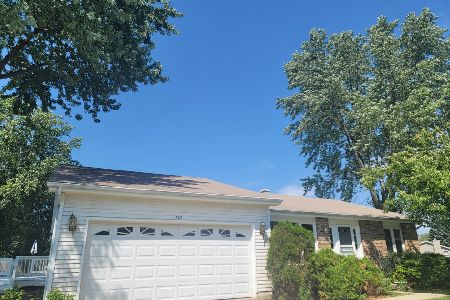5116 Springdale Lane, Mchenry, Illinois 60050
$146,000
|
Sold
|
|
| Status: | Closed |
| Sqft: | 1,908 |
| Cost/Sqft: | $78 |
| Beds: | 3 |
| Baths: | 3 |
| Year Built: | 1989 |
| Property Taxes: | $4,095 |
| Days On Market: | 3781 |
| Lot Size: | 0,25 |
Description
Nice two story located on a quite cul-de-sac in Pheasant Valley. 3 bedroom, large master with walk-in closet. Eat-in kitchen with oak cabinets overlooks family room which has sliders to the rear yard. 2 car attached garage with a drivway that will park 8 cars. Light, bright and neutral! Original owner. This home while in basically good condition is being sold as is.
Property Specifics
| Single Family | |
| — | |
| Traditional | |
| 1989 | |
| None | |
| — | |
| No | |
| 0.25 |
| Mc Henry | |
| — | |
| 0 / Not Applicable | |
| None | |
| Public | |
| Public Sewer | |
| 09044106 | |
| 0928426008 |
Property History
| DATE: | EVENT: | PRICE: | SOURCE: |
|---|---|---|---|
| 11 Mar, 2016 | Sold | $146,000 | MRED MLS |
| 27 Jan, 2016 | Under contract | $149,000 | MRED MLS |
| 20 Sep, 2015 | Listed for sale | $149,000 | MRED MLS |
| 14 Aug, 2020 | Sold | $199,900 | MRED MLS |
| 16 Jun, 2020 | Under contract | $199,900 | MRED MLS |
| 15 Jun, 2020 | Listed for sale | $199,900 | MRED MLS |
Room Specifics
Total Bedrooms: 3
Bedrooms Above Ground: 3
Bedrooms Below Ground: 0
Dimensions: —
Floor Type: Carpet
Dimensions: —
Floor Type: Carpet
Full Bathrooms: 3
Bathroom Amenities: —
Bathroom in Basement: 0
Rooms: Foyer
Basement Description: Crawl
Other Specifics
| 2 | |
| Concrete Perimeter | |
| Concrete | |
| — | |
| Cul-De-Sac | |
| 127X31X164X55X39X53 | |
| Unfinished | |
| Full | |
| First Floor Laundry | |
| Range, Dishwasher, Refrigerator, Washer, Dryer, Disposal | |
| Not in DB | |
| Sidewalks, Street Lights, Street Paved | |
| — | |
| — | |
| — |
Tax History
| Year | Property Taxes |
|---|---|
| 2016 | $4,095 |
| 2020 | $5,578 |
Contact Agent
Nearby Similar Homes
Contact Agent
Listing Provided By
Berkshire Hathaway HomeServices Visions Realty










