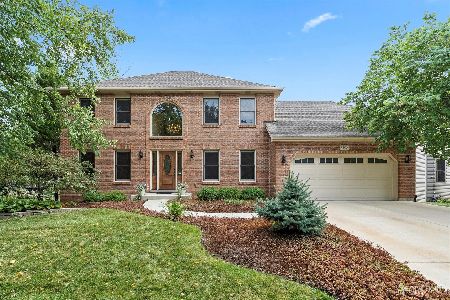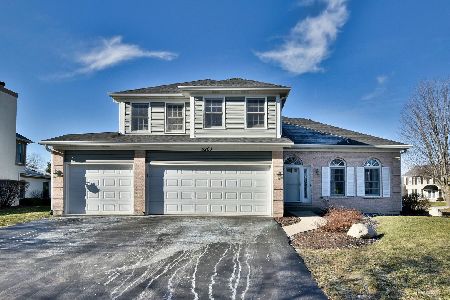5116 Thatcher Drive, Naperville, Illinois 60564
$414,000
|
Sold
|
|
| Status: | Closed |
| Sqft: | 2,883 |
| Cost/Sqft: | $145 |
| Beds: | 4 |
| Baths: | 3 |
| Year Built: | 1995 |
| Property Taxes: | $10,677 |
| Days On Market: | 2423 |
| Lot Size: | 0,70 |
Description
SIMPLY THE BEST LOT IN HIGH MEADOW! WALKOUT BASEMENT BACKING TO .7 ACRES OF GREEN SPACE. ENJOY YOUR SUMMER NIGHTS IN THIS ADORABLE SCREENED IN PORCH. This spacious home has sought after white kitchen, white trim throughout & vaulted ceiling Family Room with white brick fireplace.This perfect floor plan has 2 story foyer with trendy ORB light fixture & is flanked on either side by Living Room & Dining Room, also with new linen light fixture. Kitchen with it's center island flows right into the Family Room with second staircase! Upstairs are 4 generous sized bedrooms. Master Bedroom has large walk-in closet and Dressing Room area. Master Bathroom has it all, whirlpool tub, separate shower & dual sinks! Cute hall Bathroom has skylight & dual sinks. Unfinished walk out basement with 3 setoff windows & french doors has sooooo many possibilities. Deck & screened in porch both have Trex Decking 2005. NEW ROOF 2013! NEW TRANE HVAC 2011! NEUQUA VALLEY!
Property Specifics
| Single Family | |
| — | |
| Traditional | |
| 1995 | |
| Full | |
| — | |
| No | |
| 0.7 |
| Will | |
| High Meadow | |
| 200 / Annual | |
| Other | |
| Public | |
| Public Sewer | |
| 10433860 | |
| 0701222030250000 |
Nearby Schools
| NAME: | DISTRICT: | DISTANCE: | |
|---|---|---|---|
|
Grade School
Graham Elementary School |
204 | — | |
|
Middle School
Crone Middle School |
204 | Not in DB | |
|
High School
Neuqua Valley High School |
204 | Not in DB | |
Property History
| DATE: | EVENT: | PRICE: | SOURCE: |
|---|---|---|---|
| 20 Sep, 2019 | Sold | $414,000 | MRED MLS |
| 1 Aug, 2019 | Under contract | $419,000 | MRED MLS |
| — | Last price change | $429,000 | MRED MLS |
| 12 Jul, 2019 | Listed for sale | $429,000 | MRED MLS |
Room Specifics
Total Bedrooms: 4
Bedrooms Above Ground: 4
Bedrooms Below Ground: 0
Dimensions: —
Floor Type: Carpet
Dimensions: —
Floor Type: Carpet
Dimensions: —
Floor Type: Carpet
Full Bathrooms: 3
Bathroom Amenities: Whirlpool,Separate Shower,Double Sink
Bathroom in Basement: 0
Rooms: No additional rooms
Basement Description: Unfinished
Other Specifics
| 2 | |
| Concrete Perimeter | |
| — | |
| — | |
| — | |
| 80X359X87X392 | |
| — | |
| Full | |
| Vaulted/Cathedral Ceilings, Skylight(s), Bar-Wet, First Floor Laundry, Walk-In Closet(s) | |
| Range, Microwave, Dishwasher, Refrigerator, Disposal | |
| Not in DB | |
| Sidewalks | |
| — | |
| — | |
| — |
Tax History
| Year | Property Taxes |
|---|---|
| 2019 | $10,677 |
Contact Agent
Nearby Similar Homes
Nearby Sold Comparables
Contact Agent
Listing Provided By
john greene, Realtor









