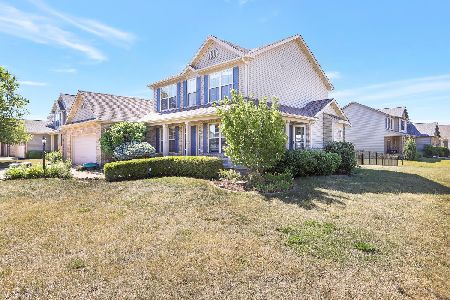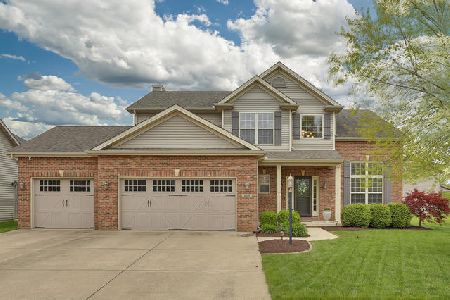5117 Jacks Boulevard, Champaign, Illinois 61822
$306,000
|
Sold
|
|
| Status: | Closed |
| Sqft: | 2,149 |
| Cost/Sqft: | $147 |
| Beds: | 4 |
| Baths: | 4 |
| Year Built: | 2007 |
| Property Taxes: | $8,357 |
| Days On Market: | 2753 |
| Lot Size: | 0,26 |
Description
Fabulous five bedroom home situated on a large corner lot with lake views in Wills Trace Subdivision. Inviting wrap around porch and an abundance of natural floods this open floor plan offering a great balance of formal and informal living spaces. The cook of the house will appreciate the spacious eat-in kitchen featuring warm hardwood flooring, island, planning desk, granite and tile backsplash. The second floor master features french doors, walk-in closet and private bath with dual vanities, corner tub and separate shower. The finished basement offers a huge rec/family room, 5th bedroom and full bath. Enjoy the view of the lake from your back patio with friends and/or family. Don't miss your opportunity to call this home!
Property Specifics
| Single Family | |
| — | |
| — | |
| 2007 | |
| Full | |
| — | |
| Yes | |
| 0.26 |
| Champaign | |
| Wills Trace | |
| 150 / Annual | |
| Other | |
| Public | |
| Public Sewer | |
| 10056064 | |
| 032020312013 |
Nearby Schools
| NAME: | DISTRICT: | DISTANCE: | |
|---|---|---|---|
|
Grade School
Unit 4 School Of Choice Elementa |
4 | — | |
|
Middle School
Champaign Junior/middle Call Uni |
4 | Not in DB | |
|
High School
Centennial High School |
4 | Not in DB | |
Property History
| DATE: | EVENT: | PRICE: | SOURCE: |
|---|---|---|---|
| 6 Jun, 2013 | Sold | $275,000 | MRED MLS |
| 14 Apr, 2013 | Under contract | $278,900 | MRED MLS |
| 1 Apr, 2013 | Listed for sale | $278,900 | MRED MLS |
| 23 Jan, 2019 | Sold | $306,000 | MRED MLS |
| 12 Dec, 2018 | Under contract | $314,900 | MRED MLS |
| — | Last price change | $319,900 | MRED MLS |
| 18 Aug, 2018 | Listed for sale | $319,900 | MRED MLS |
| 31 Aug, 2022 | Sold | $390,000 | MRED MLS |
| 30 Jul, 2022 | Under contract | $395,000 | MRED MLS |
| — | Last price change | $415,000 | MRED MLS |
| 29 May, 2022 | Listed for sale | $425,000 | MRED MLS |
Room Specifics
Total Bedrooms: 5
Bedrooms Above Ground: 4
Bedrooms Below Ground: 1
Dimensions: —
Floor Type: Carpet
Dimensions: —
Floor Type: Carpet
Dimensions: —
Floor Type: Carpet
Dimensions: —
Floor Type: —
Full Bathrooms: 4
Bathroom Amenities: Whirlpool
Bathroom in Basement: 1
Rooms: Bedroom 5,Recreation Room,Den
Basement Description: Finished
Other Specifics
| 3 | |
| — | |
| — | |
| Patio, Porch | |
| Corner Lot,Water View | |
| 97 X 117 | |
| — | |
| Full | |
| Hardwood Floors, First Floor Laundry | |
| Range, Microwave, Dishwasher, Refrigerator, Washer, Dryer, Disposal | |
| Not in DB | |
| Sidewalks | |
| — | |
| — | |
| Gas Log |
Tax History
| Year | Property Taxes |
|---|---|
| 2013 | $7,708 |
| 2019 | $8,357 |
| 2022 | $8,702 |
Contact Agent
Nearby Similar Homes
Nearby Sold Comparables
Contact Agent
Listing Provided By
RE/MAX REALTY ASSOCIATES-MAHO











