512 Arrowhead Drive, Yorkville, Illinois 60560
$316,500
|
Sold
|
|
| Status: | Closed |
| Sqft: | 2,806 |
| Cost/Sqft: | $114 |
| Beds: | 4 |
| Baths: | 3 |
| Year Built: | 2005 |
| Property Taxes: | $10,232 |
| Days On Market: | 1865 |
| Lot Size: | 0,00 |
Description
THIS PROPERTY WAS SOLD DURING PRIVATE COMING SOON NETWORK ~ AWESOME HOME IN HEARTLAND SUBDIVISION IN YORKVILLE ~ Original Owner ~ Old Time Home Builder's Inc ~ Built 2005 ~ 4 Bedrooms, 2.5 Bath ~ 2869 SF ~ Great Value ~ Priced Under the Assessed Value & Purchase Price ~ You'll Love the Covered Porches on Main Level & Second Floor ~ Professionally Landscaped Large Corner Lot with Brick Front & Side Load Garage ~ New Roof, Soffit, & Fascia ~ 2-Story Family Room with Floor to Ceiling Brick Fireplace Opens to Large Kitchen with an Abundance of Custom Cabinetry, Island/Breakfast Bar, Planning Desk, Granite Tops, Newly Refinished Inlaid Hardwood Flooring & Includes all Appliances too ~ The Foyer Opens to a Separate Living & Dining Room ~There is also a 1st Floor Office with Panel & Crown Molding ~ Spacious Mud Room from Garage with Tiled Flooring ~ The 2nd Floor features a Vaulted Master Retreat with access to Covered Outside Porch, Luxury Bath with Jetted Tub, Separate Shower, Dual Vanity, and Walk-in Closet ~ All Bedrooms offer Vaulted Ceilings with Lighted Ceiling Fans ~ Hall Bath features a Double Vanity ~ A Spacious 2nd Floor Laundry Room features a Built-in Utility Sink & Upper Cabinets for Storage ~ Extras in this Home include so Many Windows for Natural Lighting ~ White Colonist 6 Panel Doors & Trim, Crown Molding, Paneled Walls, Decorative Columns, Bayed Windows, & So Much More ~ Heartland is located in the Heart of Yorkville with Community Pool & Connecting Walking Trails throughout ~ This Sought After Location is near all the Fun Things that Yorkville Offers including the Downtown Riverfront Park, Marge Cline White Water Rapids, Great Restaurants & Pubs, Themed Kiddie Parks, State Parks, Fox River, Raging Waves Water Park, Schools, Shopping Center, & Library ~ Walking distance to Jewel, Panera, Ace Hardware, Planet Fitness, Fast Food, & so much more ~ Make a Move to See this AWESOME Home in Yorkville Today & See why so many LOVE calling Yorkville Home! ~ 1 Year AHS Warranty Included ~
Property Specifics
| Single Family | |
| — | |
| — | |
| 2005 | |
| Full | |
| — | |
| No | |
| — |
| Kendall | |
| Heartland | |
| 575 / Annual | |
| Insurance | |
| Public | |
| Public Sewer | |
| 10966583 | |
| 0228404001 |
Nearby Schools
| NAME: | DISTRICT: | DISTANCE: | |
|---|---|---|---|
|
Grade School
Grande Reserve Elementary School |
115 | — | |
Property History
| DATE: | EVENT: | PRICE: | SOURCE: |
|---|---|---|---|
| 8 Mar, 2021 | Sold | $316,500 | MRED MLS |
| 12 Jan, 2021 | Under contract | $319,000 | MRED MLS |
| 18 Dec, 2020 | Listed for sale | $319,000 | MRED MLS |
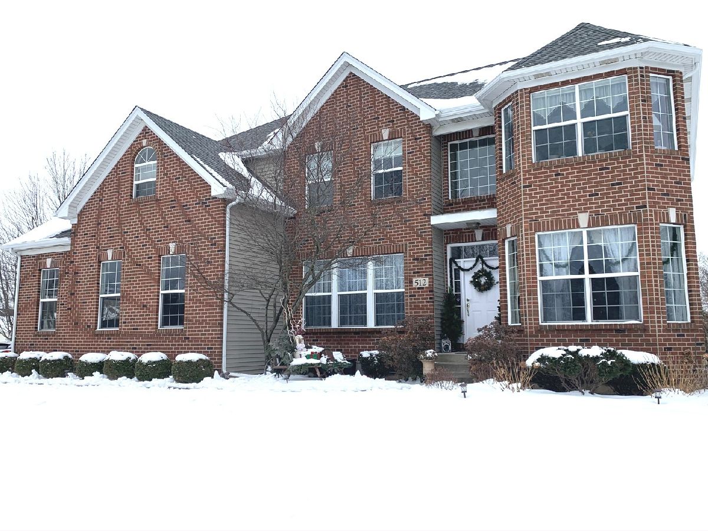
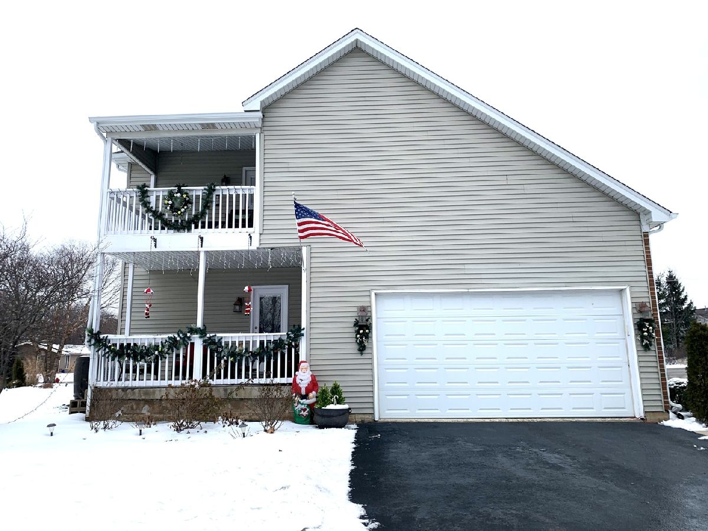
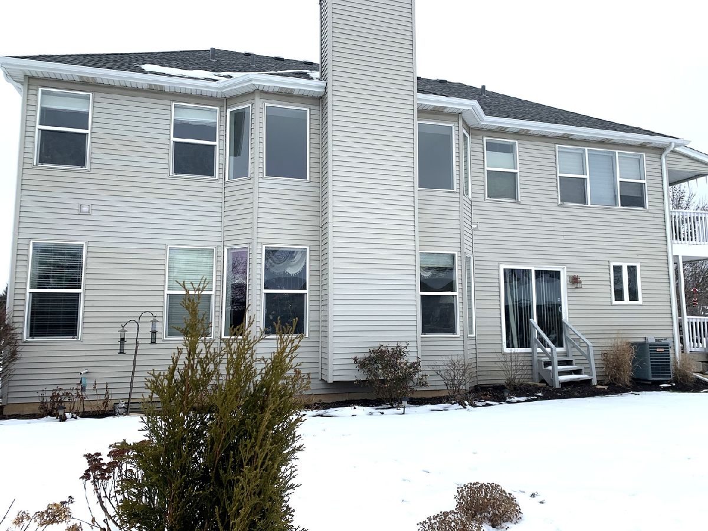
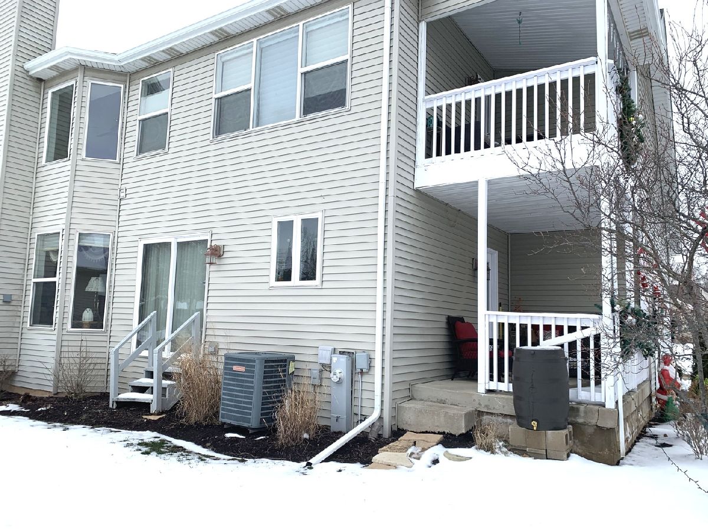
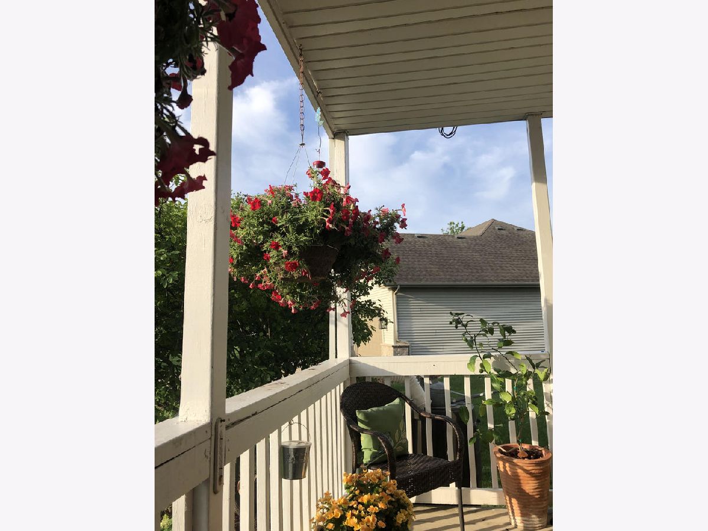
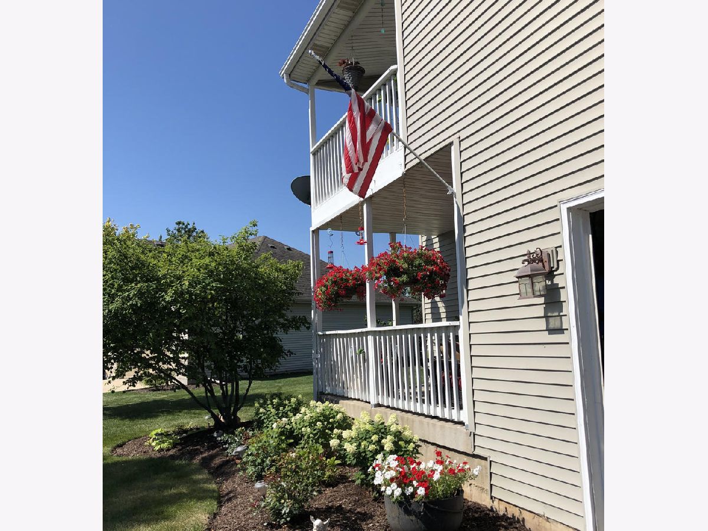
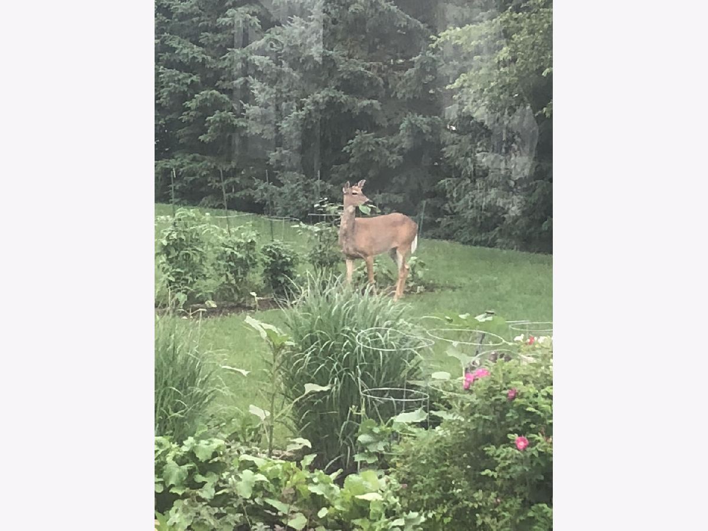
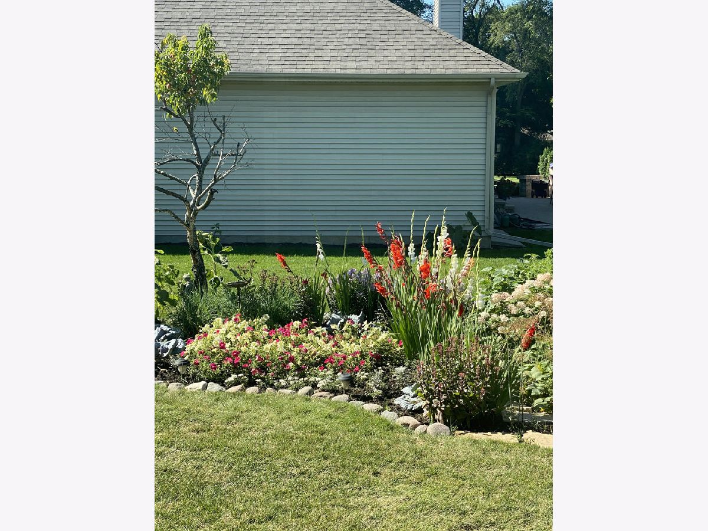
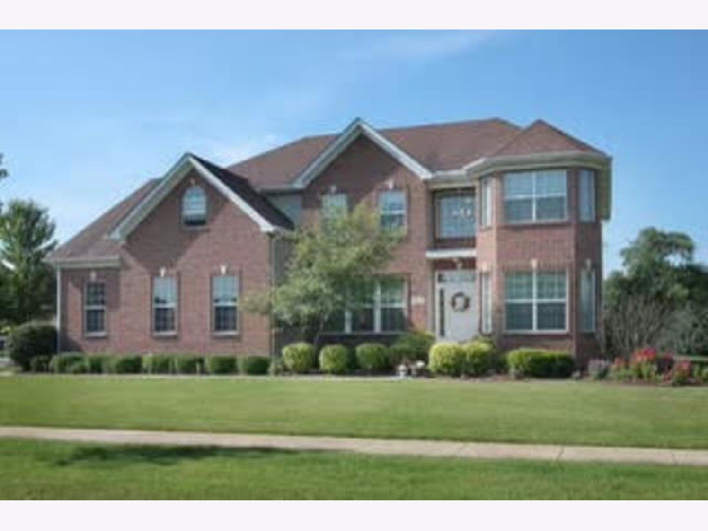
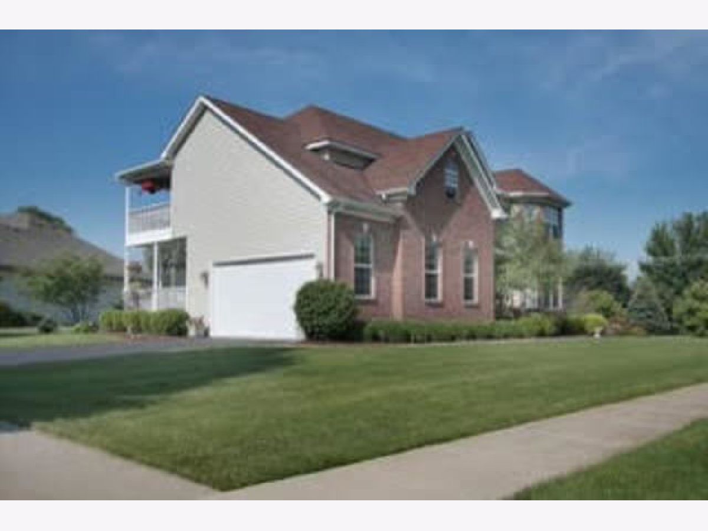
Room Specifics
Total Bedrooms: 4
Bedrooms Above Ground: 4
Bedrooms Below Ground: 0
Dimensions: —
Floor Type: Carpet
Dimensions: —
Floor Type: —
Dimensions: —
Floor Type: Carpet
Full Bathrooms: 3
Bathroom Amenities: —
Bathroom in Basement: 0
Rooms: Foyer,Breakfast Room,Office,Mud Room
Basement Description: Unfinished
Other Specifics
| 2 | |
| — | |
| Asphalt | |
| — | |
| Corner Lot | |
| 80X150 | |
| — | |
| Full | |
| — | |
| Range, Microwave, Dishwasher, Refrigerator, Washer, Dryer | |
| Not in DB | |
| Park, Pool | |
| — | |
| — | |
| — |
Tax History
| Year | Property Taxes |
|---|---|
| 2021 | $10,232 |
Contact Agent
Nearby Similar Homes
Nearby Sold Comparables
Contact Agent
Listing Provided By
Baird & Warner







