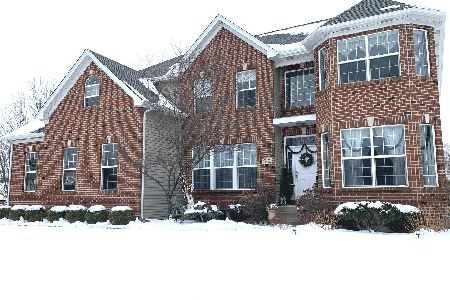534 Arrowhead Drive, Yorkville, Illinois 60560
$265,000
|
Sold
|
|
| Status: | Closed |
| Sqft: | 2,029 |
| Cost/Sqft: | $143 |
| Beds: | 3 |
| Baths: | 4 |
| Year Built: | 2002 |
| Property Taxes: | $6,964 |
| Days On Market: | 4189 |
| Lot Size: | 0,46 |
Description
Every detail was thought out in this custom built, hard to find ranch style home in Heartlands. Pool community. Gourmet kit,w/ island & EAS that opens to the vaulted FR w/FP. Oak flrs,SS apps, 1st flr laundry, MB suite w/WIC& luxury master bath. Pro. finished BSMT w/ rec & media room, workout room, bedroom, full bath & kitchenette. Custom lighting everywhere. 3 car garage &paver patio. Largest lot in the subdivision
Property Specifics
| Single Family | |
| — | |
| — | |
| 2002 | |
| Full | |
| — | |
| No | |
| 0.46 |
| Kendall | |
| Heartland | |
| 500 / Annual | |
| Clubhouse,Pool | |
| Public | |
| Public Sewer | |
| 08697046 | |
| 0228405001 |
Nearby Schools
| NAME: | DISTRICT: | DISTANCE: | |
|---|---|---|---|
|
Grade School
Grande Reserve Elementary School |
115 | — | |
|
Middle School
Yorkville Middle School |
115 | Not in DB | |
|
High School
Yorkville High School |
115 | Not in DB | |
Property History
| DATE: | EVENT: | PRICE: | SOURCE: |
|---|---|---|---|
| 3 Nov, 2014 | Sold | $265,000 | MRED MLS |
| 25 Aug, 2014 | Under contract | $289,900 | MRED MLS |
| 8 Aug, 2014 | Listed for sale | $289,900 | MRED MLS |
Room Specifics
Total Bedrooms: 4
Bedrooms Above Ground: 3
Bedrooms Below Ground: 1
Dimensions: —
Floor Type: Carpet
Dimensions: —
Floor Type: Carpet
Dimensions: —
Floor Type: Carpet
Full Bathrooms: 4
Bathroom Amenities: Whirlpool,Separate Shower,Double Sink
Bathroom in Basement: 1
Rooms: Exercise Room,Foyer,Great Room,Media Room,Recreation Room
Basement Description: Finished
Other Specifics
| 3 | |
| — | |
| Concrete | |
| Brick Paver Patio | |
| — | |
| 41X19X219X199X138 | |
| — | |
| Full | |
| Vaulted/Cathedral Ceilings, Bar-Wet, Hardwood Floors, First Floor Bedroom, First Floor Laundry, First Floor Full Bath | |
| Range, Microwave, Dishwasher, Refrigerator, Washer, Dryer, Disposal, Stainless Steel Appliance(s) | |
| Not in DB | |
| Clubhouse, Pool, Sidewalks, Street Paved | |
| — | |
| — | |
| — |
Tax History
| Year | Property Taxes |
|---|---|
| 2014 | $6,964 |
Contact Agent
Nearby Similar Homes
Nearby Sold Comparables
Contact Agent
Listing Provided By
Digital Realty








