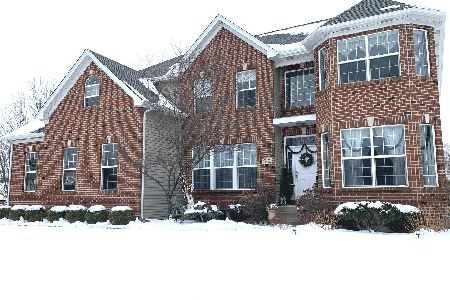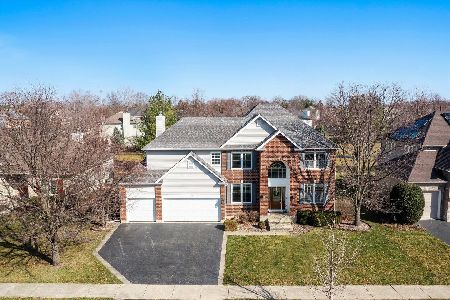546 Arrowhead Drive, Yorkville, Illinois 60560
$255,000
|
Sold
|
|
| Status: | Closed |
| Sqft: | 2,389 |
| Cost/Sqft: | $113 |
| Beds: | 3 |
| Baths: | 3 |
| Year Built: | 2002 |
| Property Taxes: | $7,370 |
| Days On Market: | 4349 |
| Lot Size: | 0,00 |
Description
Custom built 2389 sq ft ranch by Cardinal Homes in Hearland Subdivision. Brick front, beautiful landscaped lot with patio that includes a retractable awning for additional shade. Nice open floor plan with a large eat-in kitchen with ceramic tile, pantry, den, formal dining room, living room with fireplace. Three bedroom, 2.1 bath with a 3-car garage. Deep pour unfinished basement with bath rough-in. Regular sale!
Property Specifics
| Single Family | |
| — | |
| Ranch | |
| 2002 | |
| Full | |
| GOLDFINCH II | |
| No | |
| — |
| Kendall | |
| Heartland | |
| 500 / Annual | |
| Insurance,Pool | |
| Public | |
| Public Sewer | |
| 08547483 | |
| 0228405002 |
Property History
| DATE: | EVENT: | PRICE: | SOURCE: |
|---|---|---|---|
| 15 May, 2014 | Sold | $255,000 | MRED MLS |
| 24 Mar, 2014 | Under contract | $269,900 | MRED MLS |
| 1 Mar, 2014 | Listed for sale | $269,900 | MRED MLS |
Room Specifics
Total Bedrooms: 3
Bedrooms Above Ground: 3
Bedrooms Below Ground: 0
Dimensions: —
Floor Type: Carpet
Dimensions: —
Floor Type: Carpet
Full Bathrooms: 3
Bathroom Amenities: —
Bathroom in Basement: 0
Rooms: Den
Basement Description: Unfinished,Bathroom Rough-In
Other Specifics
| 3 | |
| Concrete Perimeter | |
| Concrete | |
| Patio | |
| — | |
| 57.41X228.16X197.83X151.46 | |
| — | |
| Full | |
| Hardwood Floors | |
| Range, Microwave, Dishwasher, Refrigerator, Disposal | |
| Not in DB | |
| Pool, Sidewalks, Street Lights, Street Paved | |
| — | |
| — | |
| Gas Log, Gas Starter |
Tax History
| Year | Property Taxes |
|---|---|
| 2014 | $7,370 |
Contact Agent
Nearby Similar Homes
Nearby Sold Comparables
Contact Agent
Listing Provided By
RE/MAX TOWN & COUNTRY









