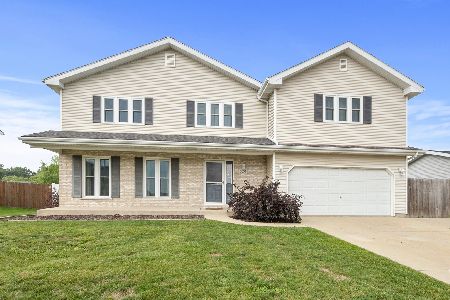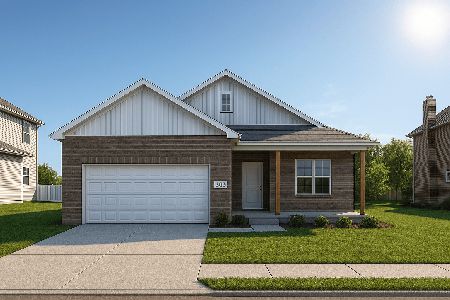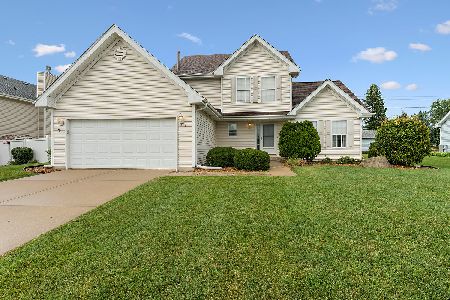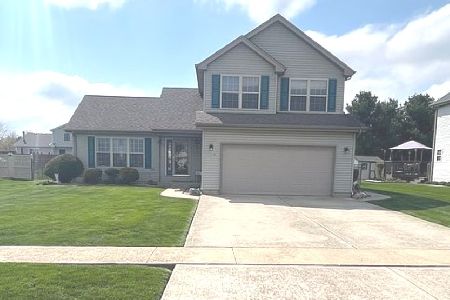512 Chestnut Lane, Peotone, Illinois 60468
$188,300
|
Sold
|
|
| Status: | Closed |
| Sqft: | 1,750 |
| Cost/Sqft: | $108 |
| Beds: | 3 |
| Baths: | 3 |
| Year Built: | 2004 |
| Property Taxes: | $3,997 |
| Days On Market: | 3540 |
| Lot Size: | 0,00 |
Description
Original owner offers this fabulous 3/4 bedroom, 2.5 bath 2-story with open concept! ~ Huge, light-filled living room features dramatic, soaring ceiling and architectural angles ~ Kitchen offers plenty of room for a table, plus lots of cabinets & counters, bright corner sink & windows, and includes all appliances ~ Dining room is open to kitchen and flows easily into living room ~ Master suite w/vaulted ceiling features private bath and walk-in closet ~ 2 additional bedrooms and another full bath upstairs ~ Partially finished basement includes a family room and 4th bedroom ~ Convenient main floor laundry room - washer & dryer included ~ Fenced yard with patio and above-ground pool for relaxation and entertaining ~ 2-car attached garage ~ Don't miss this incredible value!
Property Specifics
| Single Family | |
| — | |
| — | |
| 2004 | |
| Partial | |
| — | |
| No | |
| — |
| Will | |
| Walnut Creek | |
| 0 / Not Applicable | |
| None | |
| Public | |
| Public Sewer | |
| 09158529 | |
| 2021191090190000 |
Nearby Schools
| NAME: | DISTRICT: | DISTANCE: | |
|---|---|---|---|
|
High School
Peotone High School |
207U | Not in DB | |
Property History
| DATE: | EVENT: | PRICE: | SOURCE: |
|---|---|---|---|
| 3 May, 2016 | Sold | $188,300 | MRED MLS |
| 23 Mar, 2016 | Under contract | $188,300 | MRED MLS |
| 7 Mar, 2016 | Listed for sale | $188,300 | MRED MLS |
Room Specifics
Total Bedrooms: 4
Bedrooms Above Ground: 3
Bedrooms Below Ground: 1
Dimensions: —
Floor Type: Carpet
Dimensions: —
Floor Type: Carpet
Dimensions: —
Floor Type: —
Full Bathrooms: 3
Bathroom Amenities: —
Bathroom in Basement: 0
Rooms: No additional rooms
Basement Description: Partially Finished
Other Specifics
| 2 | |
| Concrete Perimeter | |
| Asphalt | |
| Patio, Above Ground Pool, Storms/Screens | |
| Fenced Yard | |
| 80X132 | |
| — | |
| Full | |
| Vaulted/Cathedral Ceilings, Wood Laminate Floors, First Floor Laundry | |
| Range, Microwave, Dishwasher, Refrigerator, Washer, Dryer | |
| Not in DB | |
| Sidewalks, Street Lights, Street Paved | |
| — | |
| — | |
| — |
Tax History
| Year | Property Taxes |
|---|---|
| 2016 | $3,997 |
Contact Agent
Nearby Similar Homes
Nearby Sold Comparables
Contact Agent
Listing Provided By
RE/MAX Synergy








