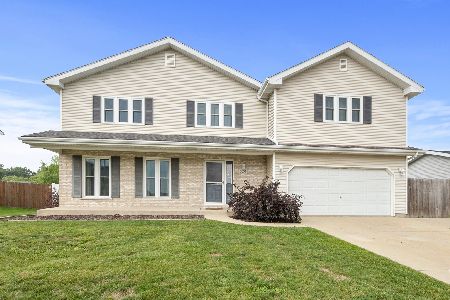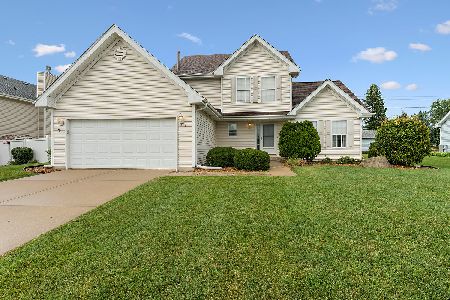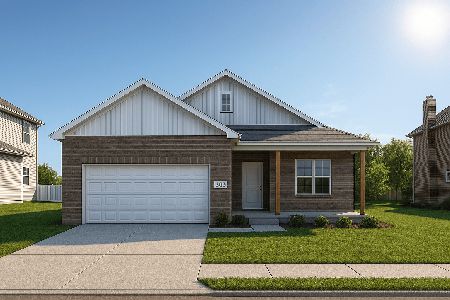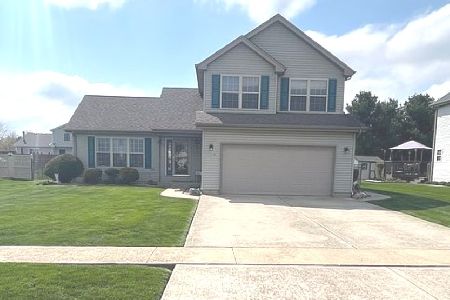516 Chestnut Lane, Peotone, Illinois 60468
$195,000
|
Sold
|
|
| Status: | Closed |
| Sqft: | 1,700 |
| Cost/Sqft: | $118 |
| Beds: | 3 |
| Baths: | 3 |
| Year Built: | 2005 |
| Property Taxes: | $4,140 |
| Days On Market: | 4353 |
| Lot Size: | 0,00 |
Description
3 bedroom 2.5 bathroom home with partial basement. Deluxe hardwood floors on the main level, open eat in kitchen, large fenced in back yard with a big deck and pool are just some of the features this home has to offer.
Property Specifics
| Single Family | |
| — | |
| — | |
| 2005 | |
| Partial | |
| — | |
| No | |
| — |
| Will | |
| Walnut Creek | |
| 0 / Not Applicable | |
| None | |
| Public | |
| Public Sewer, Sewer-Storm | |
| 08503025 | |
| 2021191090180000 |
Nearby Schools
| NAME: | DISTRICT: | DISTANCE: | |
|---|---|---|---|
|
Grade School
Peotone Elementary School |
207U | — | |
|
Middle School
Peotone Junior High School |
207U | Not in DB | |
|
High School
Peotone High School |
207U | Not in DB | |
Property History
| DATE: | EVENT: | PRICE: | SOURCE: |
|---|---|---|---|
| 26 May, 2009 | Sold | $215,000 | MRED MLS |
| 1 May, 2009 | Under contract | $224,900 | MRED MLS |
| 2 Apr, 2009 | Listed for sale | $224,900 | MRED MLS |
| 24 Mar, 2014 | Sold | $195,000 | MRED MLS |
| 27 Jan, 2014 | Under contract | $199,900 | MRED MLS |
| 13 Dec, 2013 | Listed for sale | $199,900 | MRED MLS |
Room Specifics
Total Bedrooms: 3
Bedrooms Above Ground: 3
Bedrooms Below Ground: 0
Dimensions: —
Floor Type: Carpet
Dimensions: —
Floor Type: Carpet
Full Bathrooms: 3
Bathroom Amenities: Whirlpool
Bathroom in Basement: 0
Rooms: No additional rooms
Basement Description: Unfinished,Crawl
Other Specifics
| 2 | |
| Concrete Perimeter | |
| Asphalt | |
| Deck | |
| — | |
| 80X132 | |
| — | |
| Full | |
| Vaulted/Cathedral Ceilings | |
| Disposal | |
| Not in DB | |
| Sidewalks, Street Lights, Street Paved | |
| — | |
| — | |
| Attached Fireplace Doors/Screen, Gas Log, Gas Starter, Heatilator |
Tax History
| Year | Property Taxes |
|---|---|
| 2009 | $758 |
| 2014 | $4,140 |
Contact Agent
Nearby Similar Homes
Nearby Sold Comparables
Contact Agent
Listing Provided By
Jones Real Estate








