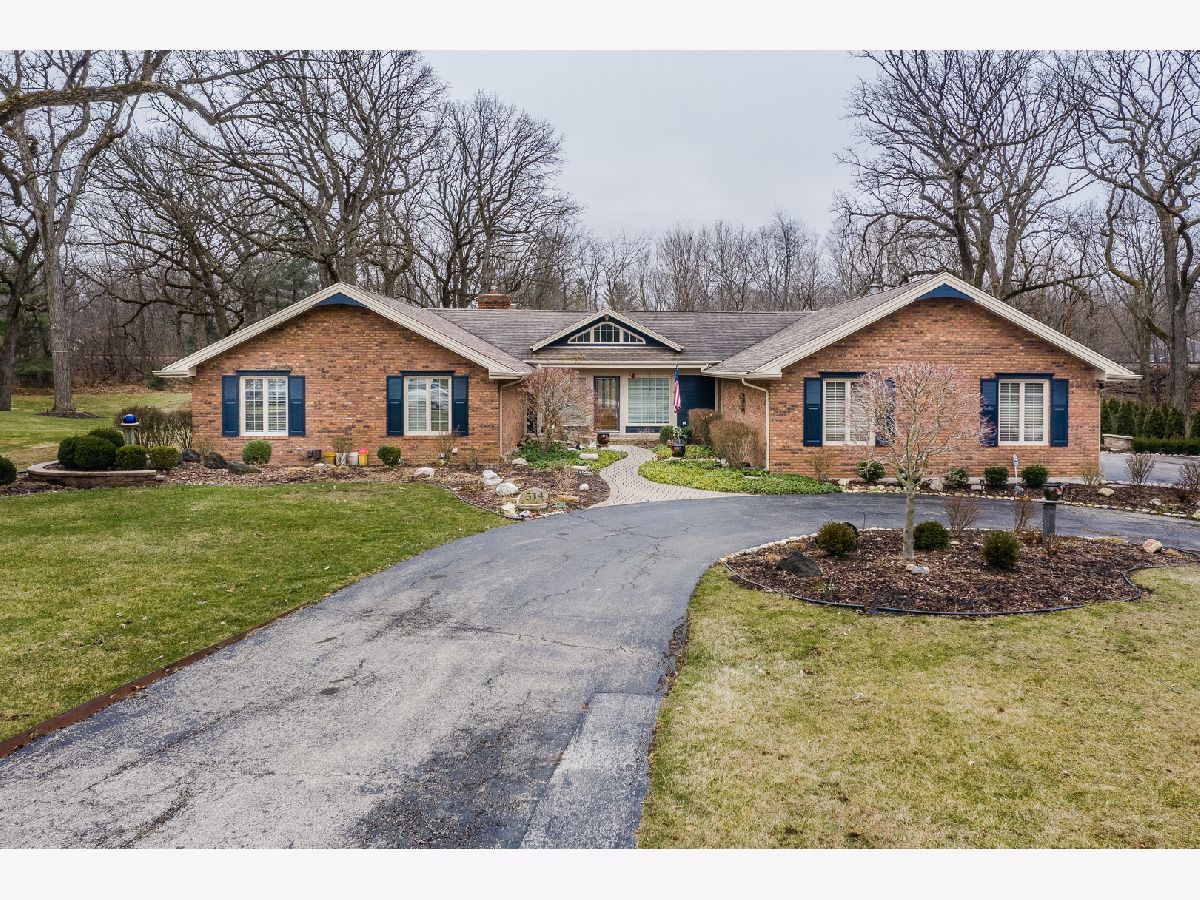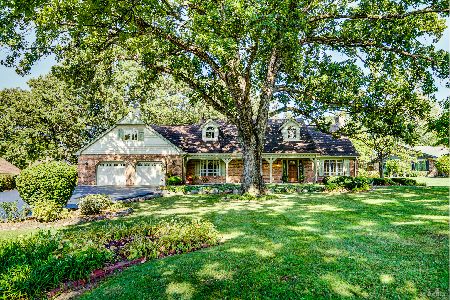514 Durham Drive, Frankfort, Illinois 60423
$785,990
|
Sold
|
|
| Status: | Closed |
| Sqft: | 4,782 |
| Cost/Sqft: | $167 |
| Beds: | 4 |
| Baths: | 5 |
| Year Built: | 1977 |
| Property Taxes: | $15,348 |
| Days On Market: | 1094 |
| Lot Size: | 0,81 |
Description
This gorgeous 4 bed, 4.5 bath ranch home is located in prestigious Prestwick subdivision, on nearly an acre and has been completely updated with the most stunning finishes! Driving up, you will love the mature trees, large circular driveway, and beautiful curb appeal. Walking inside, your breath will be taken away by how beautiful this home has been finished to perfection. From the spacious foyer to the large living room with vaulted tray ceilings, you will see a beautiful backyard brick patio that overlooks a huge L shaped built-in pool! From the living room, you'll see a beautiful connection of rooms. Starting with the dining room, you'll appreciate all of the custom built-in cabinetry for entertaining storage, and leading into your very spacious eat-in kitchen, you'll love the stylish finishes, including quartz countertops, new appliances, new flooring, and the vaulted ceilings add to this room's already expansive size! Also, off the kitchen, you'll appreciate the the beautiful powder room, butler pantry with additional beverage fridge and custom cabinetry, as well as, the extra large mudroom with custom locker style storage and closet. The kitchen has great sight lines into the large family room with beautiful fireplace and new custom built-ins and wet bar, too! Entertaining here is just amazing, with sliding glass doors leading out to the resort backyard! You will love spending time here, and this space allows for plenty of seating areas on the patio or by the fire pit with lighting and fencing in between the brick pillars, and there is even a full bathroom for pool guests, so wet feet will never have to enter your home! Beyond the pool entertaining area, there is expansive grassy yard space for playing sports, etc. with beautiful mature trees, too! The primary suite is so spacious with a door that also provides access to the patio and pool! You will truly feel like you're on vacation everyday living here! The primary suite features custom shelving, fireplace, and seating area that adds to your already spacious suite! The fully updated primary bath features dual sinks, 2 walk-in closets, quartz double vanities with all new hardware, lighting, large tub and separate shower. You'll love the additional 3 spacious bedrooms some with custom built-ins and beautiful custom closet organization shelving. The gorgeous full bath and large main floor laundry room with custom door and beautiful finishes, as well completes the main level. Downstairs, you will feel like you're in a high end Chicago style bar, and you'll be so impressed by the upgrades in this space! There is plenty of room for cozy movie nights, for a workout or play area, too! You'll love entertaining at the large, stylish bar and kitchenette for with beverage fridge, dishwasher, microwave, quartz countertops custom brickwork, lighting and plenty of beautiful custom cabinetry. The basement full bathroom keeps with the amazing design choices here with beautiful vanity and finishes, including the tiled floors and stunning tile choice for the spacious shower! The storage room is pretty expansive, as well! Even the garage is heated and has epoxy flooring. There really is nothing left to do, but move in and enjoy living here! Schedule your private tour today- you will be impressed! Drone photos to come to show off the beautiful additional yard space beyond the pool, too!
Property Specifics
| Single Family | |
| — | |
| — | |
| 1977 | |
| — | |
| — | |
| No | |
| 0.81 |
| Will | |
| — | |
| 0 / Not Applicable | |
| — | |
| — | |
| — | |
| 11703968 | |
| 1909252010140000 |
Property History
| DATE: | EVENT: | PRICE: | SOURCE: |
|---|---|---|---|
| 1 Oct, 2019 | Sold | $515,000 | MRED MLS |
| 24 Aug, 2019 | Under contract | $524,900 | MRED MLS |
| — | Last price change | $529,000 | MRED MLS |
| 13 Jun, 2019 | Listed for sale | $548,000 | MRED MLS |
| 3 May, 2023 | Sold | $785,990 | MRED MLS |
| 9 Mar, 2023 | Under contract | $799,990 | MRED MLS |
| — | Last price change | $850,000 | MRED MLS |
| 19 Jan, 2023 | Listed for sale | $850,000 | MRED MLS |

Room Specifics
Total Bedrooms: 4
Bedrooms Above Ground: 4
Bedrooms Below Ground: 0
Dimensions: —
Floor Type: —
Dimensions: —
Floor Type: —
Dimensions: —
Floor Type: —
Full Bathrooms: 5
Bathroom Amenities: —
Bathroom in Basement: 1
Rooms: —
Basement Description: Finished
Other Specifics
| 2 | |
| — | |
| Asphalt,Circular | |
| — | |
| — | |
| 85 X 152 | |
| — | |
| — | |
| — | |
| — | |
| Not in DB | |
| — | |
| — | |
| — | |
| — |
Tax History
| Year | Property Taxes |
|---|---|
| 2019 | $14,248 |
| 2023 | $15,348 |
Contact Agent
Nearby Similar Homes
Nearby Sold Comparables
Contact Agent
Listing Provided By
Landen Home Realty, LLC




