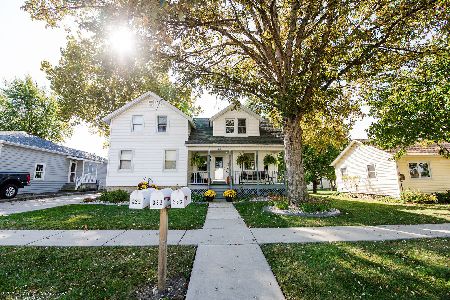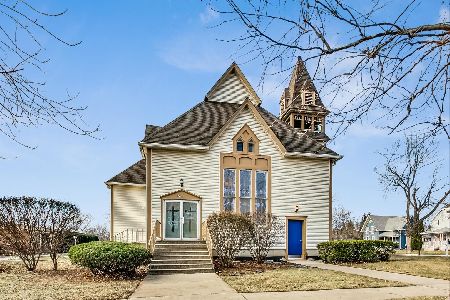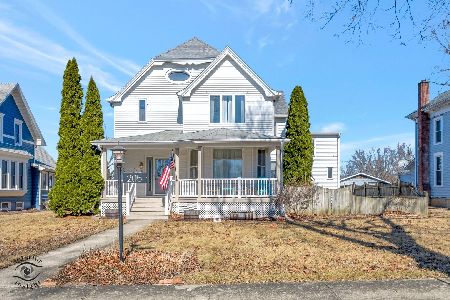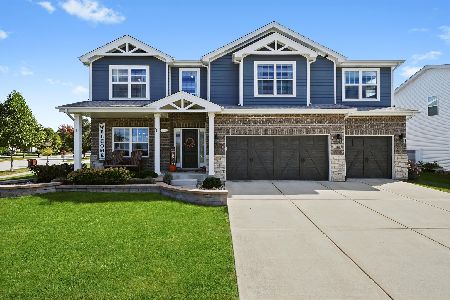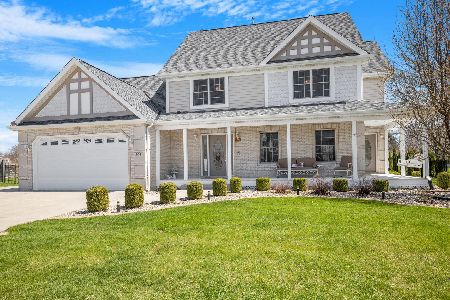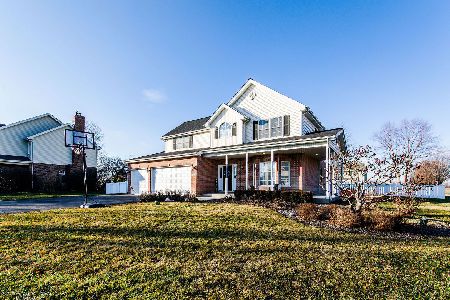512 The Hague, Peotone, Illinois 60468
$293,000
|
Sold
|
|
| Status: | Closed |
| Sqft: | 3,400 |
| Cost/Sqft: | $88 |
| Beds: | 4 |
| Baths: | 3 |
| Year Built: | 2004 |
| Property Taxes: | $7,564 |
| Days On Market: | 3334 |
| Lot Size: | 0,36 |
Description
Beautiful home with plenty of great space! Covered wrap around porch. Walk into the 2 story Foyer, separate Living and Dining room, Chef kitchen with double fridge/freezer, Stainless Steal Appliances, walk-in pantry, Separate Office with French Doors, 2 story family room with 2 skylights and fireplace. 4 bedrooms each with walk in closets, 2nd floor laundry. All of this with just refinished Hardwood floors throughout the home. Lots of home for the money!
Property Specifics
| Single Family | |
| — | |
| — | |
| 2004 | |
| Full | |
| — | |
| No | |
| 0.36 |
| Will | |
| — | |
| 0 / Not Applicable | |
| None | |
| Public | |
| Public Sewer | |
| 09356364 | |
| 1720241180090000 |
Property History
| DATE: | EVENT: | PRICE: | SOURCE: |
|---|---|---|---|
| 30 Dec, 2016 | Sold | $293,000 | MRED MLS |
| 18 Nov, 2016 | Under contract | $299,900 | MRED MLS |
| 28 Sep, 2016 | Listed for sale | $299,900 | MRED MLS |
Room Specifics
Total Bedrooms: 4
Bedrooms Above Ground: 4
Bedrooms Below Ground: 0
Dimensions: —
Floor Type: Hardwood
Dimensions: —
Floor Type: Hardwood
Dimensions: —
Floor Type: Hardwood
Full Bathrooms: 3
Bathroom Amenities: Whirlpool,Separate Shower
Bathroom in Basement: 0
Rooms: Office,Loft,Foyer,Mud Room,Pantry
Basement Description: Partially Finished,Bathroom Rough-In
Other Specifics
| 3 | |
| Concrete Perimeter | |
| Asphalt | |
| Porch, Brick Paver Patio, In Ground Pool | |
| Fenced Yard,Landscaped | |
| 68X151X143X149 | |
| — | |
| Full | |
| Vaulted/Cathedral Ceilings, Skylight(s), Hardwood Floors, Second Floor Laundry | |
| Range, Microwave, Dishwasher, Refrigerator, Stainless Steel Appliance(s) | |
| Not in DB | |
| — | |
| — | |
| — | |
| Wood Burning, Gas Starter |
Tax History
| Year | Property Taxes |
|---|---|
| 2016 | $7,564 |
Contact Agent
Nearby Similar Homes
Nearby Sold Comparables
Contact Agent
Listing Provided By
Coldwell Banker The Real Estate Group

