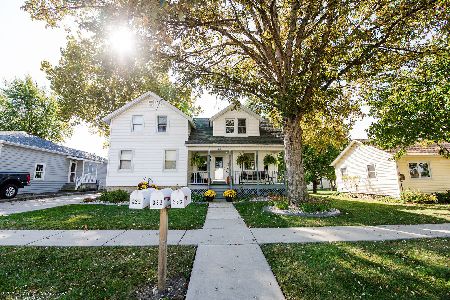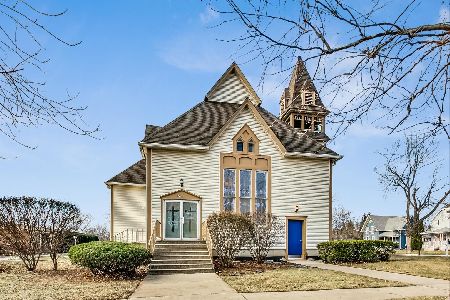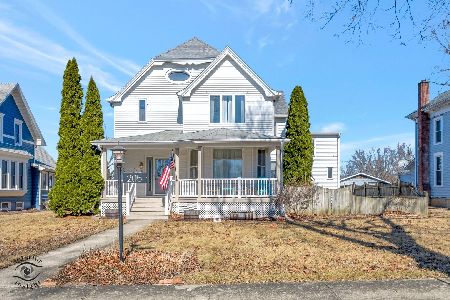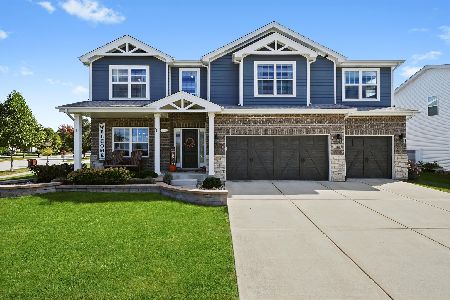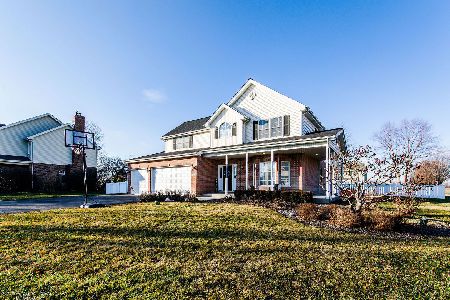521 The Hague, Peotone, Illinois 60468
$280,000
|
Sold
|
|
| Status: | Closed |
| Sqft: | 0 |
| Cost/Sqft: | — |
| Beds: | 4 |
| Baths: | 3 |
| Year Built: | 2007 |
| Property Taxes: | $6,942 |
| Days On Market: | 3117 |
| Lot Size: | 0,00 |
Description
Welcome to this 4 Bedroom, 2 1/2 Bath, Full Basement Home with a 3 Car Attached Garage. The Home has been Freshly Painted and has New Carpeting. The Kitchen has Hardwood Floors, Cherry Cabinets, Ceiling Fan, Can Lighting, a Pantry Closet, an Island, a Nice Large Eating Area, and All of the Appliances Stay. The Family Room has a Vaulted Ceiling, New Carpeting and a Fireplace. There is a Sliding Door that leads to a Stamped Concrete Patio and a Nice Yard. The Master Bedroom has a Vaulted Ceiling, and a Walk In Closet. The Master Bath has a Whirlpool Tub, Separate Shower, and a Double Sink. The Home also has 6 Panel Doors and Hardwood Floors. The Full Unfinished Basement has a Rough In for a Bath. The Attached 3 Car Garage has an New Epoxy Floor. Close to Schools. This Home is Truly just Ready to Move Right In.
Property Specifics
| Single Family | |
| — | |
| — | |
| 2007 | |
| Full | |
| — | |
| No | |
| — |
| Will | |
| — | |
| 0 / Not Applicable | |
| None | |
| Public | |
| Public Sewer | |
| 09615006 | |
| 1720241170180000 |
Nearby Schools
| NAME: | DISTRICT: | DISTANCE: | |
|---|---|---|---|
|
Middle School
Peotone Junior High School |
207U | Not in DB | |
|
High School
Peotone High School |
207u | Not in DB | |
Property History
| DATE: | EVENT: | PRICE: | SOURCE: |
|---|---|---|---|
| 23 Apr, 2018 | Sold | $280,000 | MRED MLS |
| 23 Mar, 2018 | Under contract | $299,900 | MRED MLS |
| — | Last price change | $309,000 | MRED MLS |
| 3 May, 2017 | Listed for sale | $320,000 | MRED MLS |
| 28 May, 2024 | Sold | $405,000 | MRED MLS |
| 8 Mar, 2024 | Under contract | $409,000 | MRED MLS |
| 14 Feb, 2024 | Listed for sale | $409,000 | MRED MLS |
Room Specifics
Total Bedrooms: 4
Bedrooms Above Ground: 4
Bedrooms Below Ground: 0
Dimensions: —
Floor Type: Carpet
Dimensions: —
Floor Type: Carpet
Dimensions: —
Floor Type: Carpet
Full Bathrooms: 3
Bathroom Amenities: Whirlpool,Separate Shower,Double Sink
Bathroom in Basement: 0
Rooms: No additional rooms
Basement Description: Unfinished
Other Specifics
| 3 | |
| — | |
| — | |
| Patio, Stamped Concrete Patio | |
| — | |
| 102X151X75X71X76 | |
| — | |
| Full | |
| Vaulted/Cathedral Ceilings, Hardwood Floors, First Floor Laundry | |
| Range, Microwave, Dishwasher, Refrigerator, Washer, Dryer | |
| Not in DB | |
| Sidewalks, Street Lights, Street Paved | |
| — | |
| — | |
| Gas Starter |
Tax History
| Year | Property Taxes |
|---|---|
| 2018 | $6,942 |
| 2024 | $6,214 |
Contact Agent
Nearby Similar Homes
Nearby Sold Comparables
Contact Agent
Listing Provided By
Oak Leaf Realty

