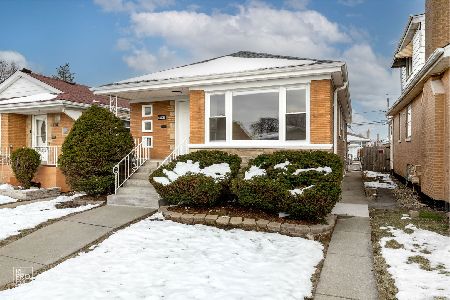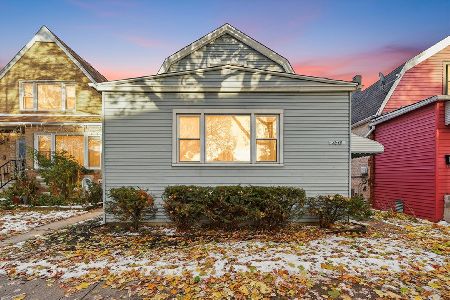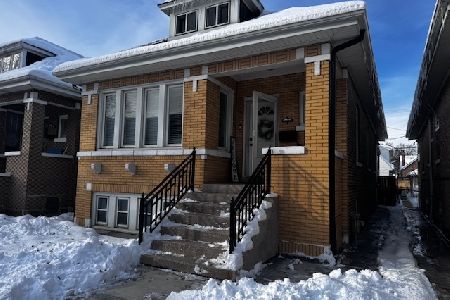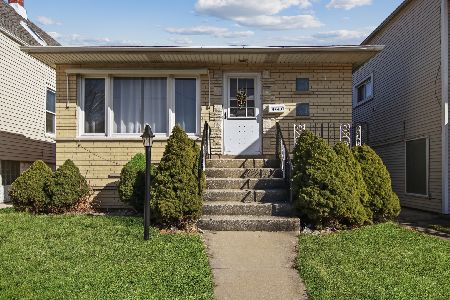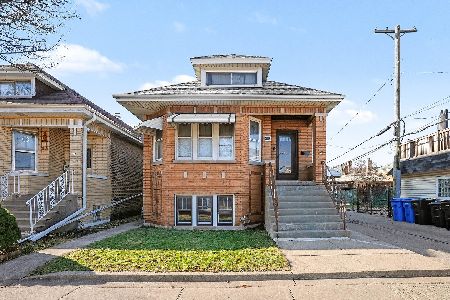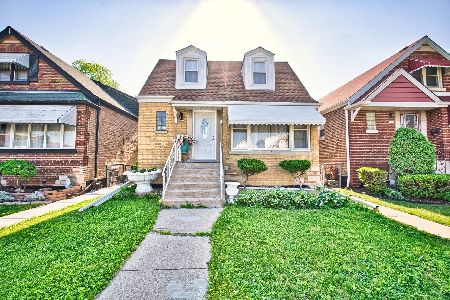5120 Avers Avenue, West Elsdon, Chicago, Illinois 60632
$251,000
|
Sold
|
|
| Status: | Closed |
| Sqft: | 1,590 |
| Cost/Sqft: | $163 |
| Beds: | 3 |
| Baths: | 2 |
| Year Built: | 1953 |
| Property Taxes: | $1,600 |
| Days On Market: | 2309 |
| Lot Size: | 0,09 |
Description
Beautifully updated 3 bedroom - 2 full bath home with brand new hardwood flooring, kitchen cabinets, quartz countertops, stainless steel appliances and much more. Private 2nd level master suite includes a separate sitting area and private bath featuring a rainfall shower and modern fixtures. 2 generously sized bedrooms share a completely updated full bath on the main level. Hardwood flooring flows throughout both main and 2nd level. The laundry area is in the full unfinished basement. The home is perfectly located near restaurants, shopping, and public transportation. This home is a must-see!
Property Specifics
| Single Family | |
| — | |
| — | |
| 1953 | |
| Full | |
| — | |
| No | |
| 0.09 |
| Cook | |
| — | |
| — / Not Applicable | |
| None | |
| Lake Michigan | |
| Public Sewer | |
| 10534802 | |
| 19113020280000 |
Nearby Schools
| NAME: | DISTRICT: | DISTANCE: | |
|---|---|---|---|
|
Grade School
Peck Elementary School |
299 | — | |
|
Middle School
Peck Elementary School |
299 | Not in DB | |
|
High School
Curie Metropolitan High School |
299 | Not in DB | |
Property History
| DATE: | EVENT: | PRICE: | SOURCE: |
|---|---|---|---|
| 4 Jun, 2012 | Sold | $153,000 | MRED MLS |
| 10 May, 2012 | Under contract | $149,900 | MRED MLS |
| 24 Apr, 2012 | Listed for sale | $149,900 | MRED MLS |
| 28 Aug, 2014 | Sold | $375,000 | MRED MLS |
| 30 May, 2014 | Under contract | $389,000 | MRED MLS |
| 22 Apr, 2014 | Listed for sale | $389,000 | MRED MLS |
| 16 Dec, 2019 | Sold | $251,000 | MRED MLS |
| 31 Oct, 2019 | Under contract | $259,900 | MRED MLS |
| — | Last price change | $269,900 | MRED MLS |
| 3 Oct, 2019 | Listed for sale | $269,900 | MRED MLS |
Room Specifics
Total Bedrooms: 3
Bedrooms Above Ground: 3
Bedrooms Below Ground: 0
Dimensions: —
Floor Type: Hardwood
Dimensions: —
Floor Type: Hardwood
Full Bathrooms: 2
Bathroom Amenities: Double Sink,Full Body Spray Shower
Bathroom in Basement: 0
Rooms: Sitting Room
Basement Description: Unfinished
Other Specifics
| 2 | |
| — | |
| — | |
| Porch | |
| — | |
| 30X126 | |
| Dormer,Finished,Full | |
| Full | |
| Hardwood Floors, First Floor Bedroom, First Floor Full Bath | |
| Range, Microwave, Dishwasher, Refrigerator, Disposal, Stainless Steel Appliance(s) | |
| Not in DB | |
| Sidewalks, Street Lights, Street Paved | |
| — | |
| — | |
| — |
Tax History
| Year | Property Taxes |
|---|---|
| 2012 | $4,897 |
| 2014 | $4,244 |
| 2019 | $1,600 |
Contact Agent
Nearby Similar Homes
Nearby Sold Comparables
Contact Agent
Listing Provided By
Redfin Corporation


