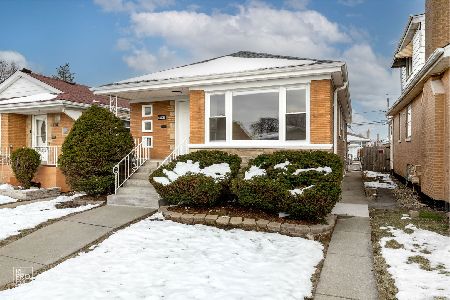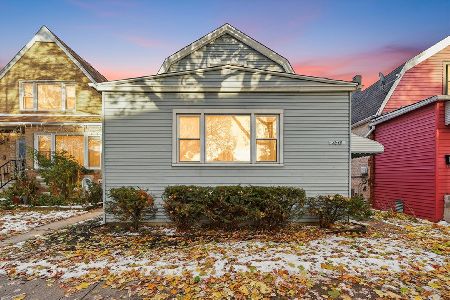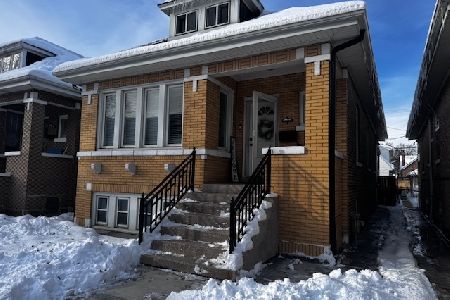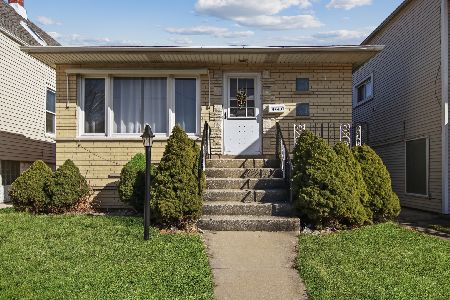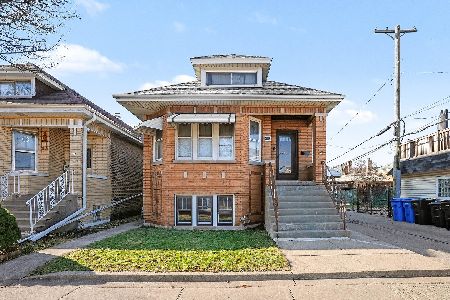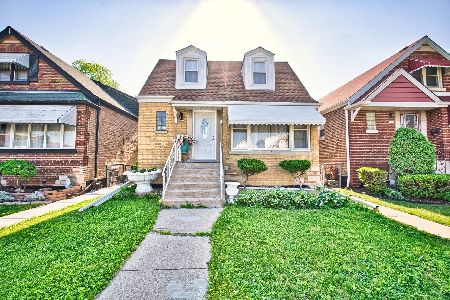5122 Avers Avenue, West Elsdon, Chicago, Illinois 60632
$120,002
|
Sold
|
|
| Status: | Closed |
| Sqft: | 1,072 |
| Cost/Sqft: | $107 |
| Beds: | 3 |
| Baths: | 2 |
| Year Built: | 1952 |
| Property Taxes: | $2,186 |
| Days On Market: | 4374 |
| Lot Size: | 0,09 |
Description
Solid brick, raised ranch with detached, 2 car garage. 3 bedrooms, 2 full baths, full basement and spacious back yard. Close to shopping and transportation. This is a Fannie Mae HomePath. Purchase this property for as little as 5% down! This property is approved for HomePath and HomePath Renovation Mortgage Financing.
Property Specifics
| Single Family | |
| — | |
| — | |
| 1952 | |
| Full | |
| — | |
| No | |
| 0.09 |
| Cook | |
| — | |
| 0 / Not Applicable | |
| None | |
| Lake Michigan | |
| Public Sewer | |
| 08531779 | |
| 19113020290000 |
Property History
| DATE: | EVENT: | PRICE: | SOURCE: |
|---|---|---|---|
| 2 May, 2014 | Sold | $120,002 | MRED MLS |
| 30 Mar, 2014 | Under contract | $115,000 | MRED MLS |
| — | Last price change | $120,750 | MRED MLS |
| 6 Feb, 2014 | Listed for sale | $120,750 | MRED MLS |
| 8 Mar, 2019 | Sold | $340,000 | MRED MLS |
| 1 Feb, 2019 | Under contract | $324,500 | MRED MLS |
| 28 Dec, 2018 | Listed for sale | $324,500 | MRED MLS |
| 1 Mar, 2024 | Sold | $725,000 | MRED MLS |
| 26 Jan, 2024 | Under contract | $725,000 | MRED MLS |
| 25 Aug, 2023 | Listed for sale | $725,000 | MRED MLS |
Room Specifics
Total Bedrooms: 3
Bedrooms Above Ground: 3
Bedrooms Below Ground: 0
Dimensions: —
Floor Type: —
Dimensions: —
Floor Type: —
Full Bathrooms: 2
Bathroom Amenities: —
Bathroom in Basement: 0
Rooms: No additional rooms
Basement Description: Partially Finished
Other Specifics
| 2 | |
| — | |
| — | |
| — | |
| — | |
| 3780 SQ FT | |
| — | |
| None | |
| — | |
| — | |
| Not in DB | |
| — | |
| — | |
| — | |
| — |
Tax History
| Year | Property Taxes |
|---|---|
| 2014 | $2,186 |
| 2019 | $5,532 |
| 2024 | $8,675 |
Contact Agent
Nearby Similar Homes
Nearby Sold Comparables
Contact Agent
Listing Provided By
Pearson Realty Group


