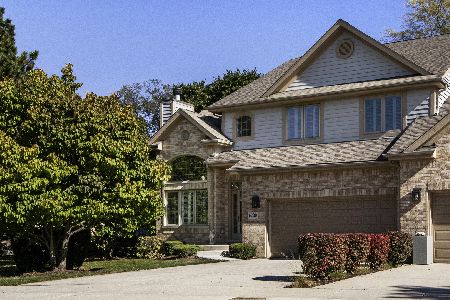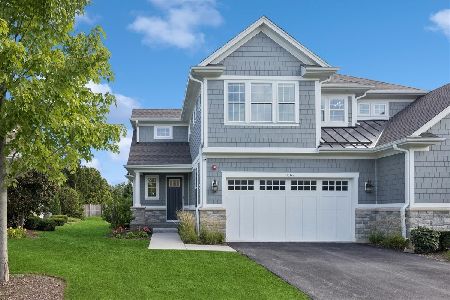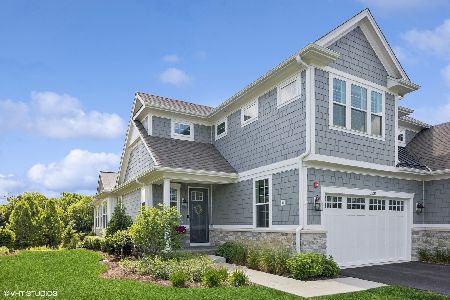5121 Creek Drive, Western Springs, Illinois 60558
$525,000
|
Sold
|
|
| Status: | Closed |
| Sqft: | 3,100 |
| Cost/Sqft: | $189 |
| Beds: | 3 |
| Baths: | 4 |
| Year Built: | 2001 |
| Property Taxes: | $8,190 |
| Days On Market: | 1755 |
| Lot Size: | 0,00 |
Description
A Rarely Available, Spacious and Sunny End Unit Townhome backing to the Creek with a "First Floor Master Suite", "Three Season Room and Deck" plus the "Bonus Room" with wet bar for family fun and entertaining. Southwest exposure so light and bright. All the space you need! Hardwood floors, plantation shutters, 2 gas fireplaces, spacious custom kitchen with breakfast area and island that opens to family room, generous size living room and dining room. Second floor has two huge bedrooms with loads of closet space. Comfort height vanities, partial finished lookout basement with full bath, loads of storage, epoxy garage floor and so much more!! Over 3000sq ft of living space not counting the basement..largest unit in CW..Beautiful condition. Great for downsizing or a family home...walk to Forest Hills school!
Property Specifics
| Condos/Townhomes | |
| 2 | |
| — | |
| 2001 | |
| Full,English | |
| FOREST | |
| No | |
| — |
| Cook | |
| Commonwealth | |
| 421 / Monthly | |
| Insurance,Exterior Maintenance,Lawn Care,Snow Removal | |
| Public | |
| Public Sewer | |
| 11036774 | |
| 18071090371079 |
Nearby Schools
| NAME: | DISTRICT: | DISTANCE: | |
|---|---|---|---|
|
Grade School
Forest Hills Elementary School |
101 | — | |
|
Middle School
Mcclure Junior High School |
101 | Not in DB | |
|
High School
Lyons Twp High School |
204 | Not in DB | |
Property History
| DATE: | EVENT: | PRICE: | SOURCE: |
|---|---|---|---|
| 30 Jun, 2021 | Sold | $525,000 | MRED MLS |
| 29 Apr, 2021 | Under contract | $585,000 | MRED MLS |
| — | Last price change | $599,000 | MRED MLS |
| 30 Mar, 2021 | Listed for sale | $599,000 | MRED MLS |
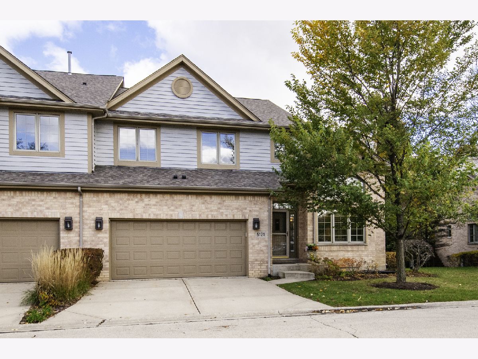
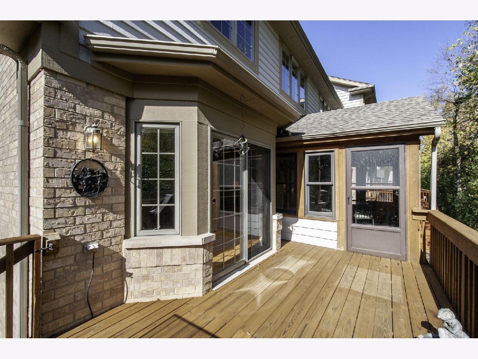
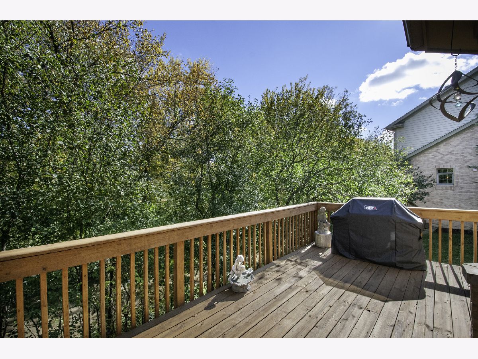
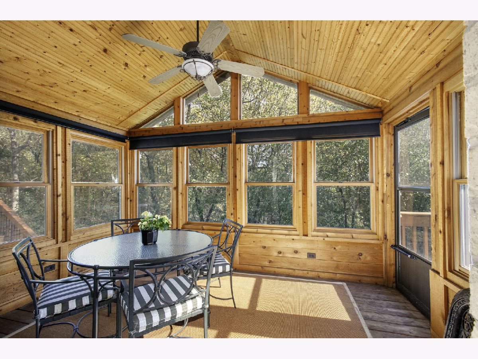
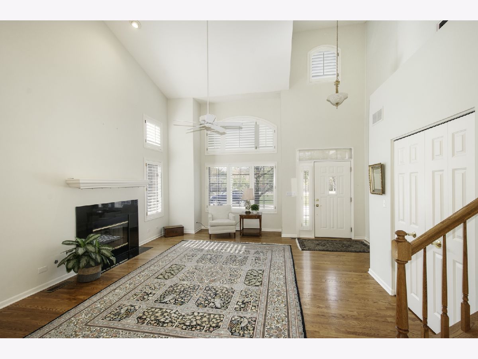
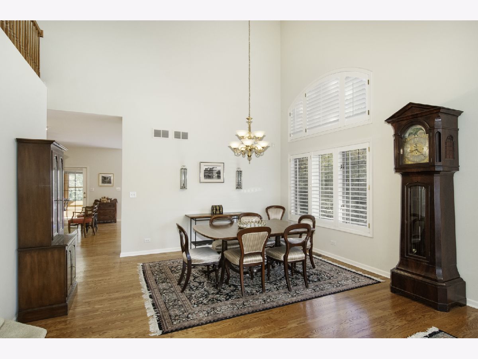
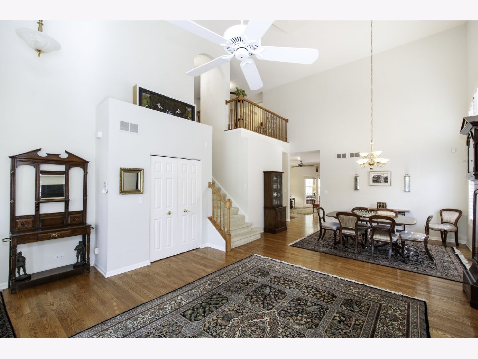
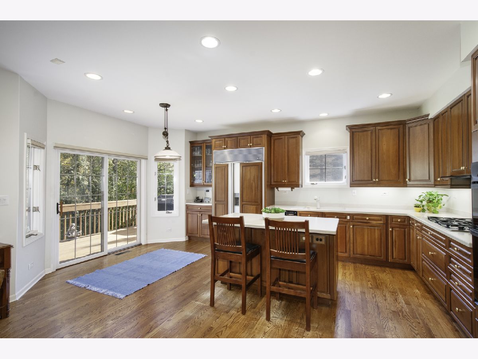
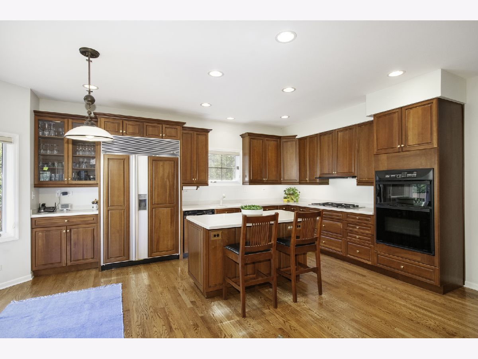
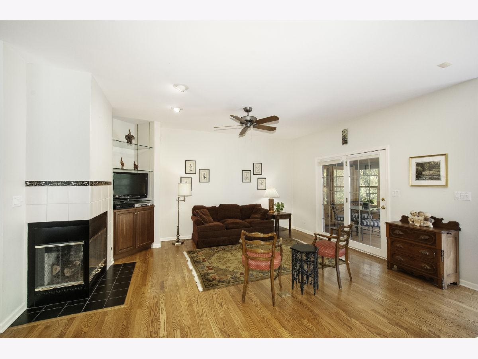
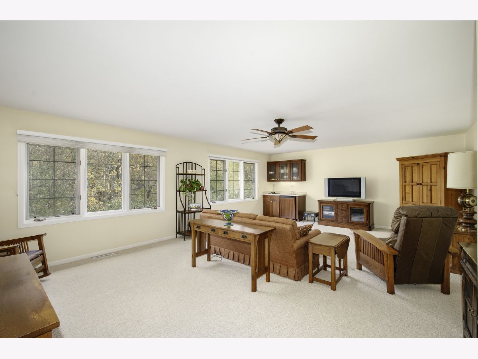
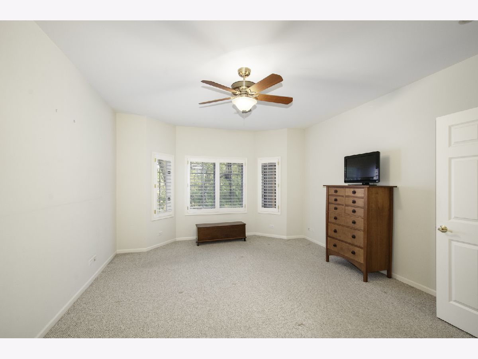
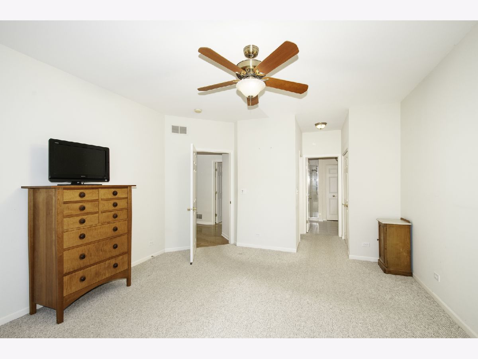
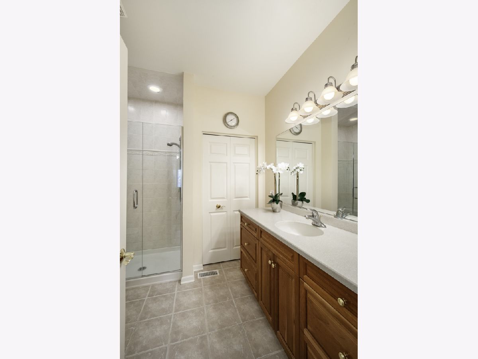
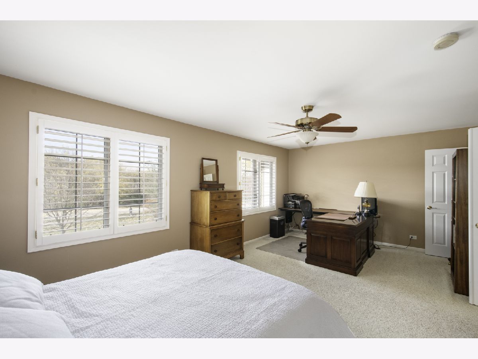
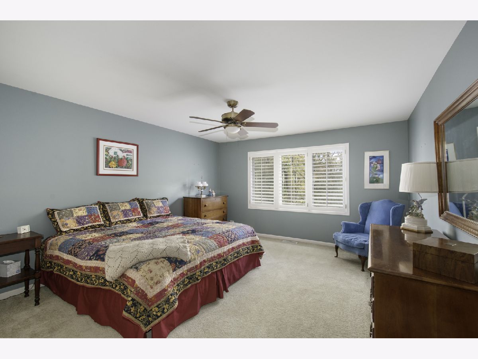
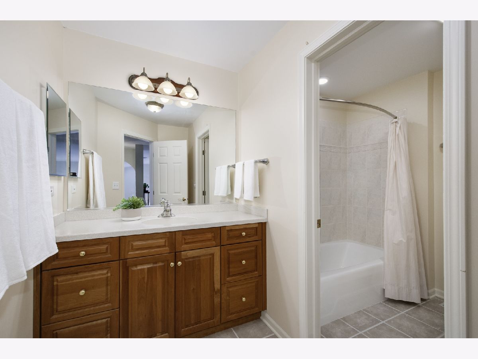
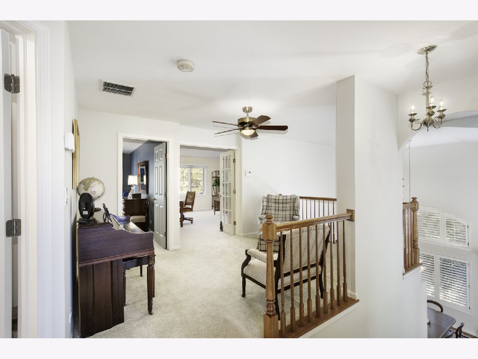
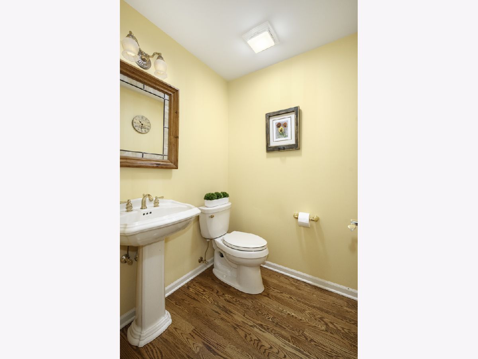
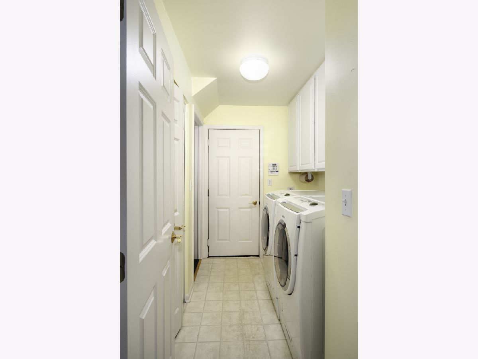
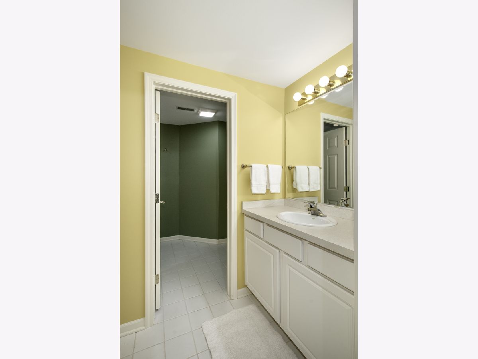
Room Specifics
Total Bedrooms: 3
Bedrooms Above Ground: 3
Bedrooms Below Ground: 0
Dimensions: —
Floor Type: Carpet
Dimensions: —
Floor Type: Carpet
Full Bathrooms: 4
Bathroom Amenities: Whirlpool
Bathroom in Basement: 1
Rooms: Loft,Bonus Room,Deck,Sun Room
Basement Description: Partially Finished,Lookout,Storage Space
Other Specifics
| 2 | |
| — | |
| Concrete | |
| — | |
| — | |
| COMMON | |
| — | |
| Full | |
| Vaulted/Cathedral Ceilings, Hardwood Floors, First Floor Bedroom, First Floor Laundry, First Floor Full Bath | |
| Double Oven, Dishwasher, Refrigerator, Washer, Dryer, Disposal, Cooktop, Range Hood | |
| Not in DB | |
| — | |
| — | |
| — | |
| Gas Log |
Tax History
| Year | Property Taxes |
|---|---|
| 2021 | $8,190 |
Contact Agent
Nearby Similar Homes
Nearby Sold Comparables
Contact Agent
Listing Provided By
Re/Max Properties

