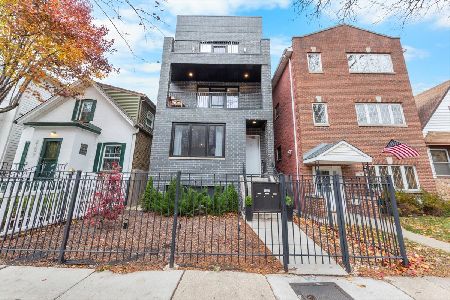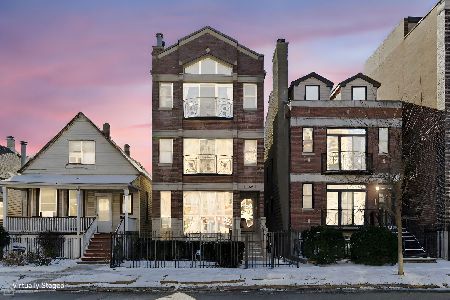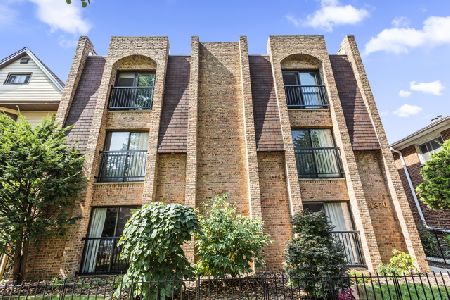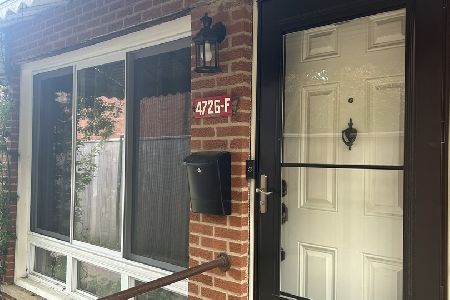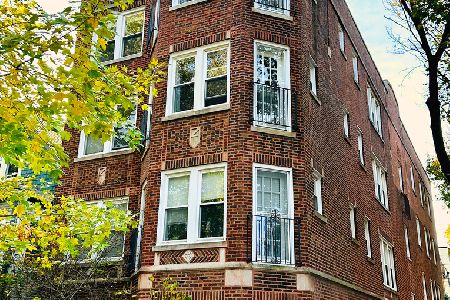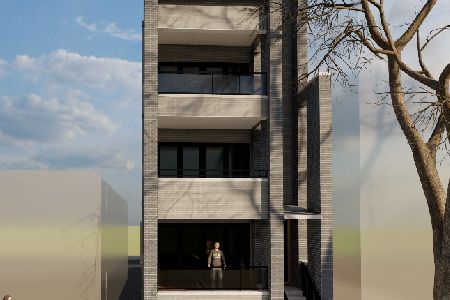5121 Damen Avenue, Lincoln Square, Chicago, Illinois 60625
$575,000
|
Sold
|
|
| Status: | Closed |
| Sqft: | 0 |
| Cost/Sqft: | — |
| Beds: | 3 |
| Baths: | 3 |
| Year Built: | 2005 |
| Property Taxes: | $8,581 |
| Days On Market: | 2509 |
| Lot Size: | 0,00 |
Description
This fee-simple Lincoln Square townhome is sure to impress even the pickiest buyers! Featuring an extra wide floorplan nestled in a gated courtyard, every level is spacious, has a bay window and gets terrific sunlight & an attached, heated 2 car garage! Kitchen is open to dining/living area & features cherry cabinets, granite counters, stainless appliances, island w/ breakfast bar, & easy access to the deck. The living room is accented w/ a bay window & fireplace. The 3rd level is a giant master suite, complete w/ a huge bedroom, 2 large walk-in closets & a luxuriously large master bathroom w/ double vanity, separate shower & whirlpool tub. The top floor has 2 bright & sunny bedrooms, both w/ a large walk-in closet, & the rooms are ensuite thanks to a shared Jack-n-Jill bathroom! This home is in terrific condition, 1 ac new in 2016. Perfect location to enjoy Lincoln Square & Andersonville, & Damen is home to coffee shops, restaurants, nightlife, yoga, only about 1/2 mile to Brown Line
Property Specifics
| Condos/Townhomes | |
| 4 | |
| — | |
| 2005 | |
| None | |
| — | |
| No | |
| — |
| Cook | |
| Winnemac Manor | |
| 166 / Monthly | |
| Lawn Care,Scavenger,Snow Removal | |
| Lake Michigan | |
| Public Sewer | |
| 10308234 | |
| 14074000330000 |
Nearby Schools
| NAME: | DISTRICT: | DISTANCE: | |
|---|---|---|---|
|
Grade School
Chappell Elementary School |
299 | — | |
|
Middle School
Chappell Elementary School |
299 | Not in DB | |
|
High School
Amundsen High School |
299 | Not in DB | |
Property History
| DATE: | EVENT: | PRICE: | SOURCE: |
|---|---|---|---|
| 25 Apr, 2011 | Sold | $450,000 | MRED MLS |
| 16 Feb, 2011 | Under contract | $469,000 | MRED MLS |
| 24 Jan, 2011 | Listed for sale | $469,000 | MRED MLS |
| 31 May, 2019 | Sold | $575,000 | MRED MLS |
| 19 Mar, 2019 | Under contract | $575,000 | MRED MLS |
| 14 Mar, 2019 | Listed for sale | $575,000 | MRED MLS |
Room Specifics
Total Bedrooms: 3
Bedrooms Above Ground: 3
Bedrooms Below Ground: 0
Dimensions: —
Floor Type: Carpet
Dimensions: —
Floor Type: Carpet
Full Bathrooms: 3
Bathroom Amenities: Whirlpool,Separate Shower,Double Sink
Bathroom in Basement: 0
Rooms: Foyer,Walk In Closet,Deck
Basement Description: None
Other Specifics
| 2 | |
| — | |
| — | |
| Balcony, Storms/Screens | |
| — | |
| COMMON | |
| — | |
| Full | |
| Hardwood Floors, Laundry Hook-Up in Unit, Storage, Built-in Features, Walk-In Closet(s) | |
| Range, Microwave, Dishwasher, Refrigerator, Washer, Dryer, Disposal | |
| Not in DB | |
| — | |
| — | |
| — | |
| Gas Log, Gas Starter, Ventless |
Tax History
| Year | Property Taxes |
|---|---|
| 2011 | $6,302 |
| 2019 | $8,581 |
Contact Agent
Nearby Similar Homes
Nearby Sold Comparables
Contact Agent
Listing Provided By
Coldwell Banker Residential

