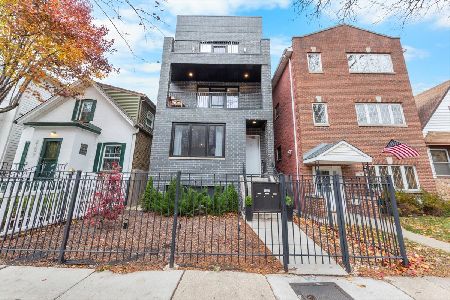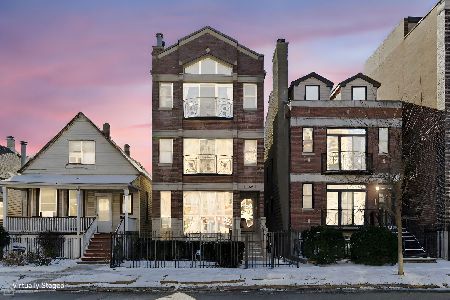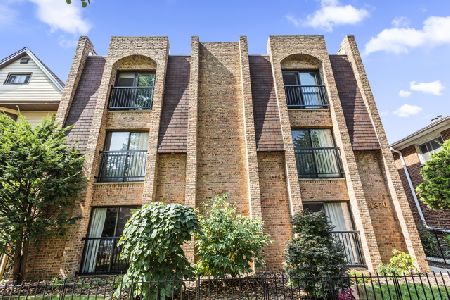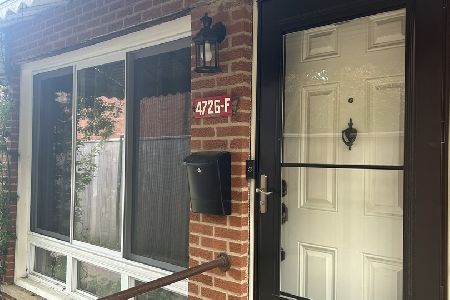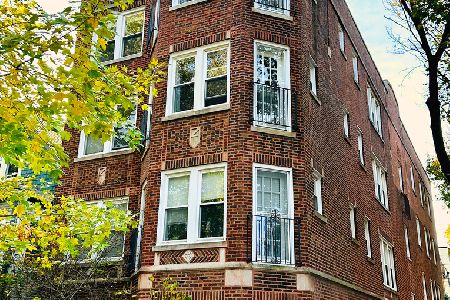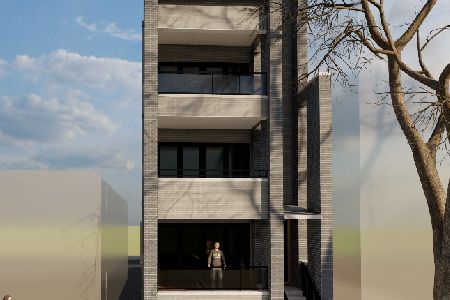5121 Damen Avenue, Lincoln Square, Chicago, Illinois 60625
$605,000
|
Sold
|
|
| Status: | Closed |
| Sqft: | 3,429 |
| Cost/Sqft: | $182 |
| Beds: | 4 |
| Baths: | 4 |
| Year Built: | 2003 |
| Property Taxes: | $13,984 |
| Days On Market: | 2327 |
| Lot Size: | 0,00 |
Description
Over 3400 sq ft and an attached 2-car heated garage! Bright, spacious Lincoln Square 4 bedroom/4 full bath townhouse along a quiet stretch of Damen that lives like a single-family home. Kitchen has granite countertops, stainless steel appliances, breakfast bar, and a large walk-in pantry. The kitchen leads to the first of two decks; this one is perfect for grilling. Newly refinished hardwood floors. Expansive master suite including, sitting/dressing room, walk-in closet, ensuite bath w/ heated floors, jacuzzi tub & steam shower. Laundry on third floor. Large 4th level deck off of 4th bedroom, currently used as family room w/ dry bar and wine fridge. Dual zoned HVAC. Winnemac Park across the street. Close to Brown Line & Metra. Walk to all that Lincoln Square & Andersonville have to offer with restaurants and shops galore!
Property Specifics
| Condos/Townhomes | |
| 4 | |
| — | |
| 2003 | |
| None | |
| — | |
| No | |
| — |
| Cook | |
| — | |
| 256 / Monthly | |
| Insurance,Exterior Maintenance,Lawn Care,Scavenger | |
| Lake Michigan | |
| Public Sewer | |
| 10515627 | |
| 14074000280000 |
Nearby Schools
| NAME: | DISTRICT: | DISTANCE: | |
|---|---|---|---|
|
Grade School
Chappell Elementary School |
299 | — | |
Property History
| DATE: | EVENT: | PRICE: | SOURCE: |
|---|---|---|---|
| 28 Apr, 2014 | Sold | $605,000 | MRED MLS |
| 10 Mar, 2014 | Under contract | $614,900 | MRED MLS |
| 18 Feb, 2014 | Listed for sale | $614,900 | MRED MLS |
| 3 Jan, 2020 | Sold | $605,000 | MRED MLS |
| 27 Oct, 2019 | Under contract | $625,000 | MRED MLS |
| 12 Sep, 2019 | Listed for sale | $625,000 | MRED MLS |
Room Specifics
Total Bedrooms: 4
Bedrooms Above Ground: 4
Bedrooms Below Ground: 0
Dimensions: —
Floor Type: Carpet
Dimensions: —
Floor Type: Carpet
Dimensions: —
Floor Type: Carpet
Full Bathrooms: 4
Bathroom Amenities: Whirlpool,Separate Shower,Steam Shower,Double Sink,Full Body Spray Shower
Bathroom in Basement: 0
Rooms: Sitting Room,Pantry,Balcony/Porch/Lanai,Deck
Basement Description: None
Other Specifics
| 2 | |
| Concrete Perimeter | |
| Concrete | |
| Balcony, Roof Deck | |
| — | |
| PER SURVEY | |
| — | |
| Full | |
| Hardwood Floors, Heated Floors, Second Floor Laundry, First Floor Full Bath, Laundry Hook-Up in Unit, Walk-In Closet(s) | |
| Range, Microwave, Dishwasher, Refrigerator, Washer, Dryer, Disposal, Stainless Steel Appliance(s), Wine Refrigerator | |
| Not in DB | |
| — | |
| — | |
| — | |
| Gas Log |
Tax History
| Year | Property Taxes |
|---|---|
| 2014 | $10,321 |
| 2020 | $13,984 |
Contact Agent
Nearby Similar Homes
Nearby Sold Comparables
Contact Agent
Listing Provided By
Berkshire Hathaway HomeServices Chicago

