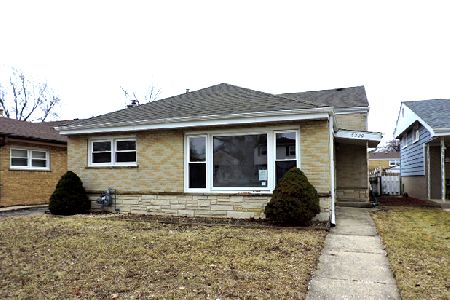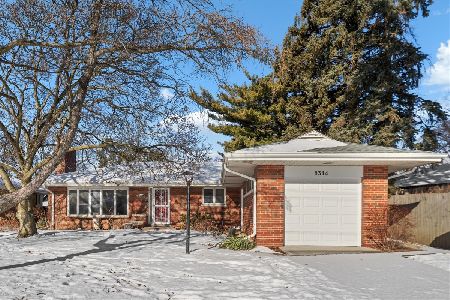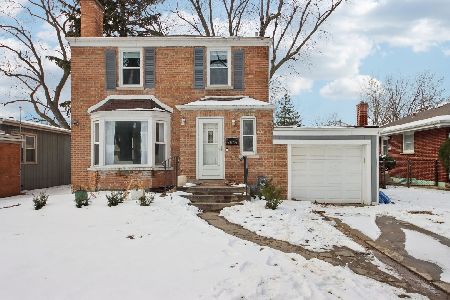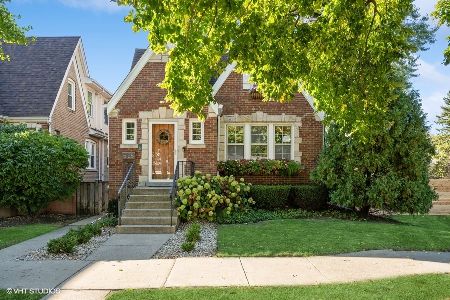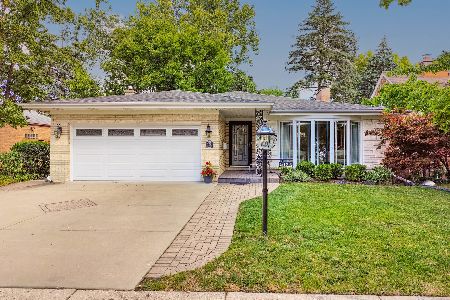5121 Elm Street, Skokie, Illinois 60077
$525,000
|
Sold
|
|
| Status: | Closed |
| Sqft: | 0 |
| Cost/Sqft: | — |
| Beds: | 4 |
| Baths: | 4 |
| Year Built: | 1942 |
| Property Taxes: | $14,051 |
| Days On Market: | 3962 |
| Lot Size: | 0,14 |
Description
SELLER SAYS BRING OFFERS! PRISTINE 4 BEDROOM, 4 BATHROOM HOME. TIMELESS INSIDE AND OUT. ENTERTAINING IS A PLEASURE. TOP OF THE LINE APPLIANCES ON EACH FLOOR. HOME IS FLOODED WITH LIGHT. TONS OF STORAGE.CUSTOM CLOSETS THROUGHOUT.HUGE LOWER LEVEL REC ROOM WITH FULL BATH. PROFESSIONALLY LANDSCAPED GARDEN. BRICK PATIO. OUTDOOR CEMENT BASKETBALL SPORT SPACE. QUIET TREE LINED STREET. PLAY LOT DOWN THE BLOCK.MOVE RIGHT IN. FLOORS REFINISHED AND PROFESSIONAL PAINTING DONE PRIOR TO LISTING
Property Specifics
| Single Family | |
| — | |
| Tudor | |
| 1942 | |
| Full | |
| — | |
| No | |
| 0.14 |
| Cook | |
| — | |
| 0 / Not Applicable | |
| None | |
| Lake Michigan | |
| Sewer-Storm | |
| 08903044 | |
| 10212240450000 |
Nearby Schools
| NAME: | DISTRICT: | DISTANCE: | |
|---|---|---|---|
|
Grade School
Madison Elementary School |
69 | — | |
|
Middle School
Thomas Edison Elementary School |
69 | Not in DB | |
|
High School
Niles West High School |
219 | Not in DB | |
Property History
| DATE: | EVENT: | PRICE: | SOURCE: |
|---|---|---|---|
| 29 Sep, 2015 | Sold | $525,000 | MRED MLS |
| 21 Aug, 2015 | Under contract | $539,000 | MRED MLS |
| — | Last price change | $575,000 | MRED MLS |
| 27 Apr, 2015 | Listed for sale | $575,000 | MRED MLS |
Room Specifics
Total Bedrooms: 4
Bedrooms Above Ground: 4
Bedrooms Below Ground: 0
Dimensions: —
Floor Type: Hardwood
Dimensions: —
Floor Type: Hardwood
Dimensions: —
Floor Type: Hardwood
Full Bathrooms: 4
Bathroom Amenities: Whirlpool,Double Sink,Full Body Spray Shower
Bathroom in Basement: 1
Rooms: Foyer,Mud Room,Storage,Utility Room-Lower Level,Walk In Closet,Recreation Room,Office
Basement Description: Finished
Other Specifics
| 2.5 | |
| Concrete Perimeter | |
| — | |
| Patio, Brick Paver Patio, Storms/Screens | |
| Fenced Yard | |
| 49 X 124 | |
| Pull Down Stair,Unfinished | |
| Full | |
| Bar-Dry, Bar-Wet, Hardwood Floors, First Floor Bedroom, First Floor Full Bath | |
| Double Oven, Microwave, Dishwasher, Refrigerator, Bar Fridge, Washer, Dryer, Disposal, Stainless Steel Appliance(s), Wine Refrigerator | |
| Not in DB | |
| Sidewalks, Street Lights, Street Paved | |
| — | |
| — | |
| Wood Burning, Attached Fireplace Doors/Screen |
Tax History
| Year | Property Taxes |
|---|---|
| 2015 | $14,051 |
Contact Agent
Nearby Similar Homes
Contact Agent
Listing Provided By
Coldwell Banker Residential

