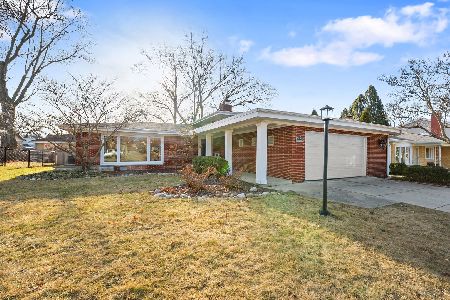5123 Ellington Avenue, Western Springs, Illinois 60558
$407,500
|
Sold
|
|
| Status: | Closed |
| Sqft: | 1,959 |
| Cost/Sqft: | $214 |
| Beds: | 4 |
| Baths: | 2 |
| Year Built: | 1959 |
| Property Taxes: | $10,304 |
| Days On Market: | 1952 |
| Lot Size: | 0,00 |
Description
Attention Rehabbers! Charming brick ranch situated on a large, 70' wide lot, located in Western Springs' highly sought after Springdale neighborhood. This lovely home offers 4 bedrooms and 2 baths, Master bedroom has two spacious closets with private bath, hard wood under carpet throughout main level, large lower level with laundry and lots of storage, two-car attached garage. Home is in good, solid condition, just needs updating. It has a perfect floor plan that offers endless opportunities for rehabbing and customizing. Close to parks, town, train, expressways and award winning Highlands and Lyons Township Schools. Property is being conveyed "As Is".
Property Specifics
| Single Family | |
| — | |
| Ranch | |
| 1959 | |
| Full | |
| — | |
| No | |
| — |
| Cook | |
| — | |
| — / Not Applicable | |
| None | |
| Community Well | |
| Public Sewer | |
| 10821445 | |
| 18083200040000 |
Nearby Schools
| NAME: | DISTRICT: | DISTANCE: | |
|---|---|---|---|
|
High School
Lyons Twp High School |
204 | Not in DB | |
Property History
| DATE: | EVENT: | PRICE: | SOURCE: |
|---|---|---|---|
| 30 Oct, 2020 | Sold | $407,500 | MRED MLS |
| 25 Sep, 2020 | Under contract | $420,000 | MRED MLS |
| 18 Sep, 2020 | Listed for sale | $420,000 | MRED MLS |


















Room Specifics
Total Bedrooms: 4
Bedrooms Above Ground: 4
Bedrooms Below Ground: 0
Dimensions: —
Floor Type: —
Dimensions: —
Floor Type: —
Dimensions: —
Floor Type: —
Full Bathrooms: 2
Bathroom Amenities: —
Bathroom in Basement: 0
Rooms: No additional rooms
Basement Description: Partially Finished
Other Specifics
| 2 | |
| — | |
| — | |
| — | |
| — | |
| 70 X 125 | |
| — | |
| Full | |
| — | |
| — | |
| Not in DB | |
| — | |
| — | |
| — | |
| — |
Tax History
| Year | Property Taxes |
|---|---|
| 2020 | $10,304 |
Contact Agent
Nearby Similar Homes
Nearby Sold Comparables
Contact Agent
Listing Provided By
RE/MAX Action











